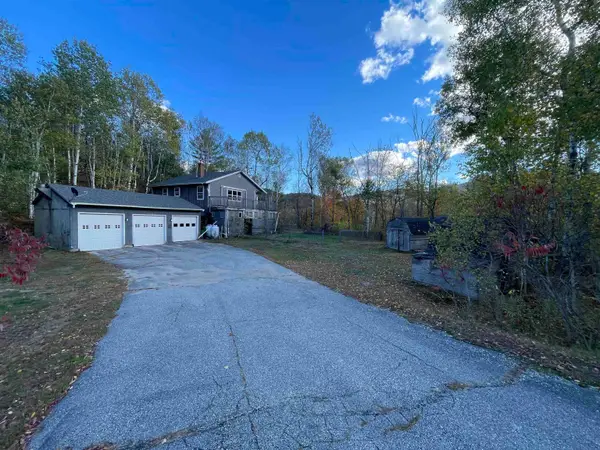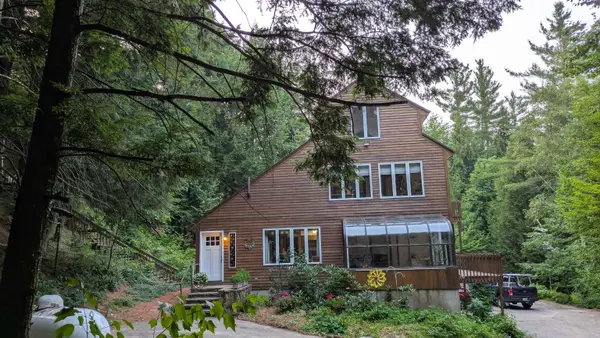29 Hubbard Grove Road, Shelburne, NH 03581
Local realty services provided by:ERA Key Realty Services
29 Hubbard Grove Road,Shelburne, NH 03581
$450,000
- 3 Beds
- 4 Baths
- 4,016 sq. ft.
- Single family
- Active
Listed by: jennifer stewart
Office: re/max northern edge realty llc.
MLS#:5054598
Source:PrimeMLS
Price summary
- Price:$450,000
- Price per sq. ft.:$104.26
About this home
Welcome to this stunning 3–4 bedroom home nestled on 1.71 beautifully landscaped acres on a quiet dead-end street in picturesque Shelburne, NH. This property offers the perfect blend of charm, space, and comfort—inside and out. Step onto the inviting front porch or unwind on the multi-level decks overlooking the private yard—ideal for entertaining or simply enjoying the peaceful surroundings. Inside, the home features a warm and welcoming atmosphere with a striking brick fireplace that graces both the living room and dining area. The open-concept kitchen and dining room create the perfect space for gatherings, while the finished basement takes entertaining to the next level—complete with a bar, game room, woodstove, hot tub, and a fully equipped home gym. Need space for guests or extended family? The finished room above the garage includes its own ¾ bath, along with a fridge and microwave—perfect for long-term visitors. Additional highlights include: one year old architectural shingled roof, whole house back-up generator, central vacuum, a coal and hot water heating system, and a fantastic location close to outdoor recreation, yet tucked away in a serene setting. Don’t miss your chance to own this exceptional home in one of the most desirable areas of the North Country!
Contact an agent
Home facts
- Year built:1984
- Listing ID #:5054598
- Added:105 day(s) ago
- Updated:November 15, 2025 at 11:24 AM
Rooms and interior
- Bedrooms:3
- Total bathrooms:4
- Full bathrooms:1
- Living area:4,016 sq. ft.
Heating and cooling
- Heating:Hot Water
Structure and exterior
- Year built:1984
- Building area:4,016 sq. ft.
- Lot area:1.71 Acres
Schools
- High school:Gorham High School
- Middle school:Gorham Middle School
- Elementary school:Edward Fenn School
Utilities
- Sewer:Private, Septic
Finances and disclosures
- Price:$450,000
- Price per sq. ft.:$104.26
- Tax amount:$6,475 (2024)
New listings near 29 Hubbard Grove Road
 $179,900Active3 beds 2 baths1,536 sq. ft.
$179,900Active3 beds 2 baths1,536 sq. ft.6 Meadow Road, Shelburne, NH 03581
MLS# 5065681Listed by: RE/MAX NORTHERN EDGE REALTY LLC $675,000Active2 beds 2 baths3,085 sq. ft.
$675,000Active2 beds 2 baths3,085 sq. ft.34 Hubbard Grove Road, Shelburne, NH 03581
MLS# 5056356Listed by: COLDWELL BANKER LIFESTYLES- CONWAY $850,000Active5 beds 6 baths3,146 sq. ft.
$850,000Active5 beds 6 baths3,146 sq. ft.592 State Route 2, Shelburne, NH 03581
MLS# 5052122Listed by: KELLER WILLIAMS REALTY-METROPOLITAN $399,000Active3 beds 1 baths1,397 sq. ft.
$399,000Active3 beds 1 baths1,397 sq. ft.13 Seyah Road, Shelburne, NH 03581
MLS# 5048262Listed by: BADGER PEABODY & SMITH REALTY $579,000Active3 beds 3 baths1,792 sq. ft.
$579,000Active3 beds 3 baths1,792 sq. ft.154 Village Road, Shelburne, NH 03581
MLS# 5033666Listed by: RE/MAX NORTHERN EDGE REALTY LLC
