402 Blake Road, Sugar Hill, NH 03586
Local realty services provided by:ERA Key Realty Services
402 Blake Road,Sugar Hill, NH 03586
$1,625,000
- 2 Beds
- 3 Baths
- - sq. ft.
- Single family
- Sold
Listed by: charles crannellCell: 603-991-9421
Office: badger peabody & smith realty
MLS#:5062316
Source:PrimeMLS
Sorry, we are unable to map this address
Price summary
- Price:$1,625,000
About this home
Experience Mountain Living at Its Finest. Why wait to build when this brand new custom-designed Yankee Barn stunning retreat is waiting for you now? The home's crafted with Douglas Fir beams and elegant half-lap joinery. Expansive elevated windows flood the open-concept interior with brilliant natural light. The main level includes a welcoming entrance onto the farmer's porch. Then entering the home a powder room to your right and bedroom ensuite to the left.; state-of-the-art kitchen awaits featuring a double-thickness quartz center island and marble backsplash, Thermador appliances and double wall oven. The living/dining area comes with a warming stone fireplace and space opening to a generous deck showcasing breathtaking mountain views. Upstairs, you'll find the primary ensuite with a private office and luxurious bath. The lower level is plumbed and ready for a future bathroom, bedroom, and family room with walk-out access to a private back yard and space for additional gardens. Outdoor enhancements include lush gardens, stonework, private patios and a two-bay garage with loft all on over 20+/-AC. Located on prestigious Blake Road; once home to the historic Peckett’s Inn as the summer retreat to many wealthy visitors and Hollywood elite. This property offers timeless charm in the heart of Sugar Hill. You'll be close to all the White Mountains have to offer. Great opportunity! Land in CU.
Contact an agent
Home facts
- Year built:2024
- Listing ID #:5062316
- Added:71 day(s) ago
- Updated:December 01, 2025 at 07:15 AM
Rooms and interior
- Bedrooms:2
- Total bathrooms:3
- Full bathrooms:2
Heating and cooling
- Cooling:Central AC
- Heating:Electric, Forced Air
Structure and exterior
- Roof:Asphalt Shingle, Metal
- Year built:2024
Schools
- High school:Profile Sr. High School
- Middle school:Profile School
- Elementary school:Lafayette Regional School
Utilities
- Sewer:Private, Septic Design Available
Finances and disclosures
- Price:$1,625,000
- Tax amount:$5,965 (2024)
New listings near 402 Blake Road
- New
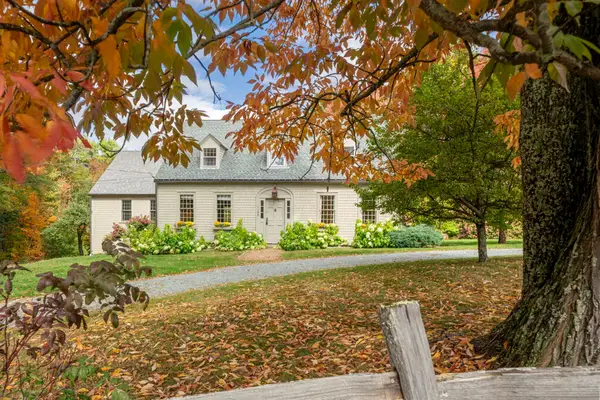 $805,000Active4 beds 4 baths3,733 sq. ft.
$805,000Active4 beds 4 baths3,733 sq. ft.1196 Route 117, Sugar Hill, NH 03586
MLS# 5070446Listed by: KELLER WILLIAMS REALTY-METROPOLITAN 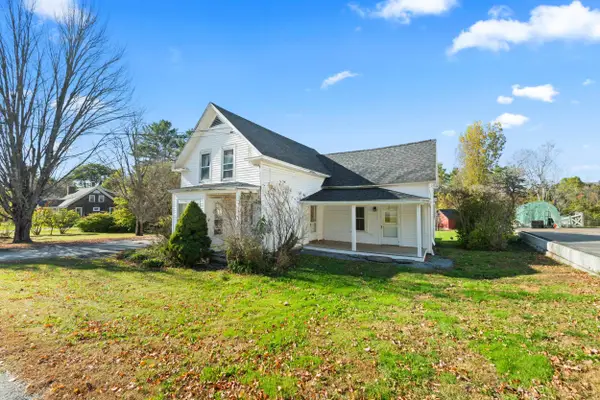 $325,000Active4 beds 3 baths2,856 sq. ft.
$325,000Active4 beds 3 baths2,856 sq. ft.1318 Route 117, Sugar Hill, NH 03586
MLS# 5066589Listed by: BADGER PEABODY & SMITH REALTY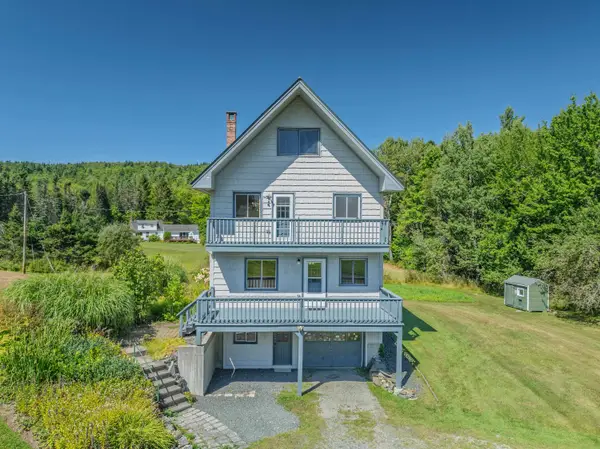 $479,000Active3 beds 2 baths1,908 sq. ft.
$479,000Active3 beds 2 baths1,908 sq. ft.637 Hadley Road, Sugar Hill, NH 03586
MLS# 5057883Listed by: BADGER PEABODY & SMITH REALTY $225,000Active12.53 Acres
$225,000Active12.53 Acres0 Ore Hill Road #3, Sugar Hill, NH 03586
MLS# 5050555Listed by: BADGER PEABODY & SMITH REALTY/LITTLETON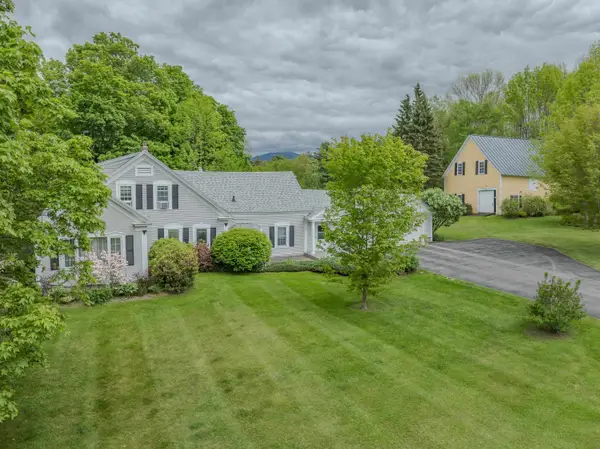 $894,000Active4 beds 3 baths3,786 sq. ft.
$894,000Active4 beds 3 baths3,786 sq. ft.333 Sunset Hill Road, Sugar Hill, NH 03586
MLS# 5044135Listed by: BADGER PEABODY & SMITH REALTY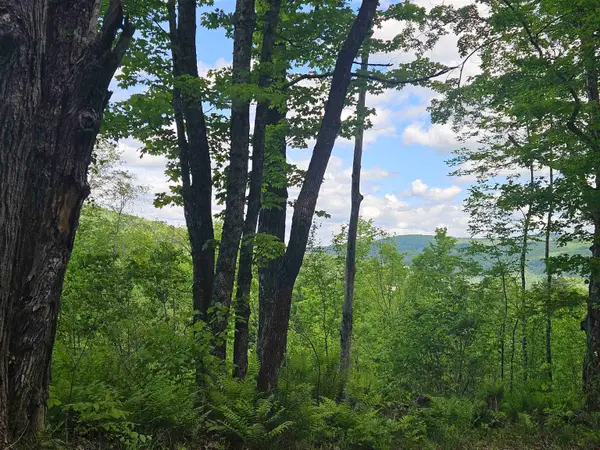 $174,000Active6.4 Acres
$174,000Active6.4 Acres324 Crane Hill Road, Sugar Hill, NH 03486
MLS# 5034286Listed by: COLDWELL BANKER LIFESTYLES- FRANCONIA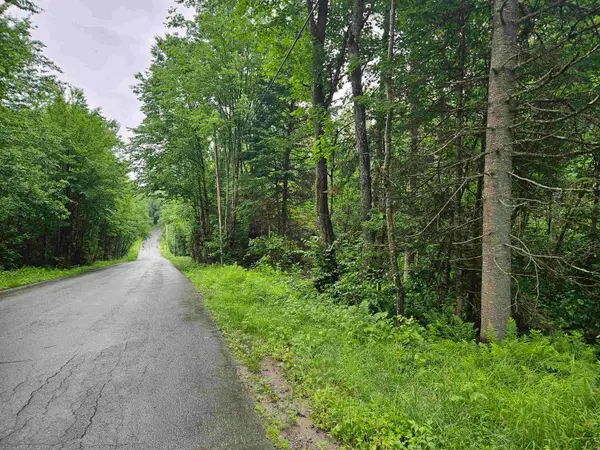 $129,900Active5.11 Acres
$129,900Active5.11 AcresLot 15 Hadley Road, Sugar Hill, NH 03586
MLS# 5001915Listed by: COLDWELL BANKER LIFESTYLES- FRANCONIA $280,000Active42.96 Acres
$280,000Active42.96 AcresTBD Easton Road, Sugar Hill, NH 03586
MLS# 4959529Listed by: COLDWELL BANKER LIFESTYLES- FRANCONIA
