27 Butternut Lane, Tamworth, NH 03882
Local realty services provided by:ERA Key Realty Services
Listed by: carol gartland
Office: realty leaders
MLS#:5061511
Source:PrimeMLS
Price summary
- Price:$139,000
- Price per sq. ft.:$99
- Monthly HOA dues:$32.5
About this home
Placed at the end of the road, you can enjoy the sounds of the wildlife twittering in the trees around this one level home! Open and airy, you'll love this big open kitchen with center island. Primary suite on side of the living room and 2 bedrooms with full bath on the other end! Handy laundry entry room just off the kitchen. Slide leads out to the newer composite e decking that overlooks the backyard and woods. Gather round the chiminea outback on these cool fall evenings, toast some marshmallows for s'mores! All 3 entries have composite decking for easy care. Nice level lot front and back so perfect for toys and games! Close Tamworth ball field and playground. And Brett School is at the end of Durrell Road so very close. Fron here you can enjoy one of the best Farmers Market right up in the center of town. Visit Remick Museum for an interesting look at old time living in Tamworth. Then cap off the day with a visit to the Tamworth Distillery, makes of fine spirits from local produce! A very interesting stop! And every time you go up town, there's Mt Chocorua watching over you! Remember, fall is here but next summer, enjoy swimming and fishing at the Tamworth Resident only beach on Chocorua Lake! How soon can you get there, this one is ready for you to make your own!
Contact an agent
Home facts
- Year built:2005
- Listing ID #:5061511
- Added:93 day(s) ago
- Updated:December 17, 2025 at 01:34 PM
Rooms and interior
- Bedrooms:3
- Total bathrooms:2
- Full bathrooms:2
- Living area:1,404 sq. ft.
Heating and cooling
- Heating:Forced Air, Hot Air
Structure and exterior
- Roof:Shingle
- Year built:2005
- Building area:1,404 sq. ft.
Schools
- High school:A. Crosby Kennett Sr. High
- Middle school:Kenneth A Brett School
- Elementary school:Kenneth A. Brett School
Utilities
- Sewer:Community, Leach Field, On Site Septic Exists, Septic
Finances and disclosures
- Price:$139,000
- Price per sq. ft.:$99
- Tax amount:$2,539 (2024)
New listings near 27 Butternut Lane
- New
 $315,000Active3 beds 1 baths1,224 sq. ft.
$315,000Active3 beds 1 baths1,224 sq. ft.385 Jackman Pond Road, Tamworth, NH 03886
MLS# 5072284Listed by: KW COASTAL AND LAKES & MOUNTAINS REALTY/WOLFEBORO - New
 $285,000Active2 beds 1 baths1,128 sq. ft.
$285,000Active2 beds 1 baths1,128 sq. ft.269 Tamworth Road, Tamworth, NH 03886
MLS# 5072075Listed by: KW COASTAL AND LAKES & MOUNTAINS REALTY/N CONWAY - New
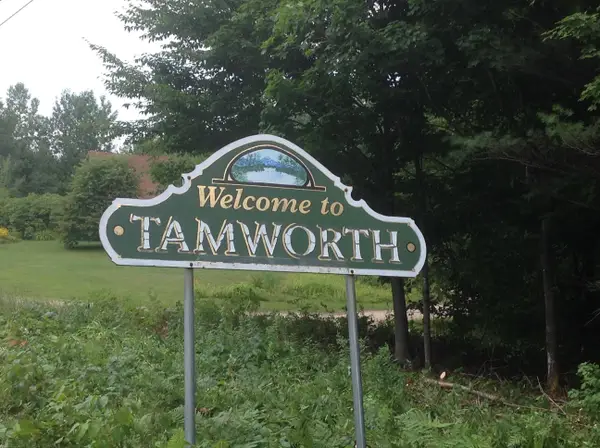 $299,000Active3.41 Acres
$299,000Active3.41 Acres68 & 00 Gilman Valley & Route 25 W, Tamworth, NH 03883
MLS# 5071576Listed by: REALTY LEADERS - New
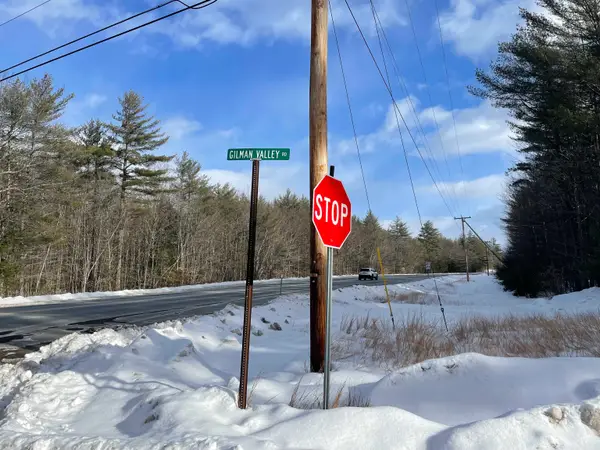 $150,000Active1.11 Acres
$150,000Active1.11 Acres68 Gilman Valley Road, Tamworth, NH 03883
MLS# 5071573Listed by: REALTY LEADERS - New
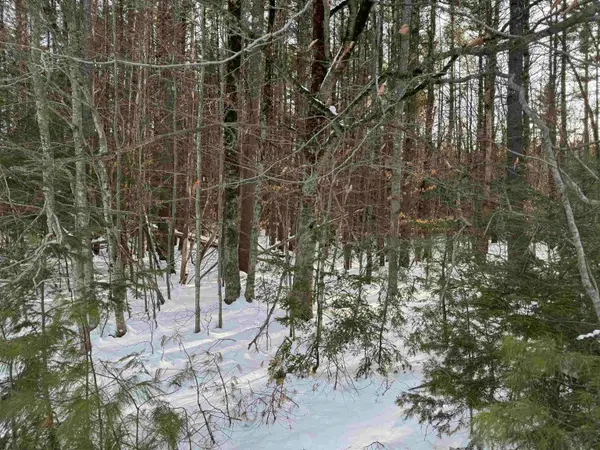 $175,000Active2.4 Acres
$175,000Active2.4 Acres00 Route 25 W, Tamworth, NH 03883
MLS# 5071575Listed by: REALTY LEADERS 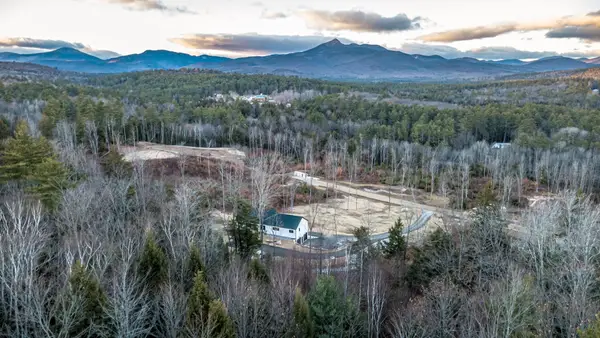 $1,200,000Active4 beds 3 baths3,000 sq. ft.
$1,200,000Active4 beds 3 baths3,000 sq. ft.63 Whipples Way, Tamworth, NH 03817
MLS# 5070948Listed by: BADGER PEABODY & SMITH REALTY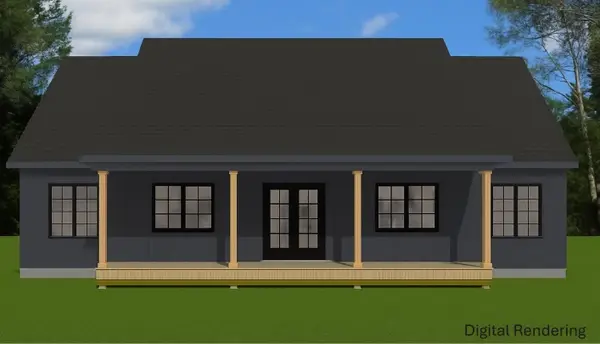 $625,000Active3 beds 2 baths2,265 sq. ft.
$625,000Active3 beds 2 baths2,265 sq. ft.330 Benjamin Wentworth Drive, Tamworth, NH 03817
MLS# 5059588Listed by: COSTANTINO REAL ESTATE LLC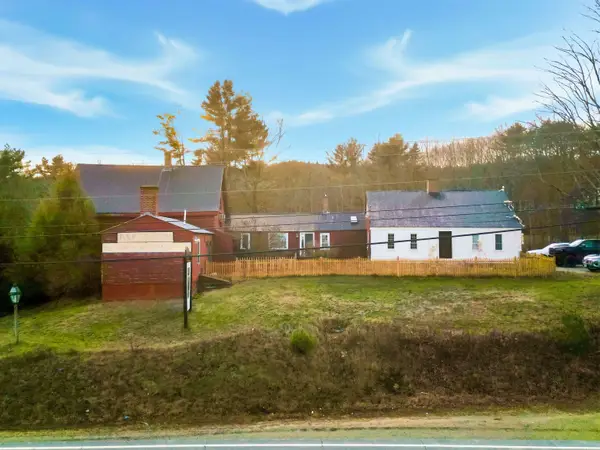 $349,900Active2 beds 2 baths2,134 sq. ft.
$349,900Active2 beds 2 baths2,134 sq. ft.70 White Mountain Highway, Tamworth, NH 03817-4663
MLS# 5069986Listed by: KEELER FAMILY REALTORS $395,000Pending3 beds 2 baths1,400 sq. ft.
$395,000Pending3 beds 2 baths1,400 sq. ft.51 Poco Drive, Tamworth, NH 03886
MLS# 5069728Listed by: PINKHAM REAL ESTATE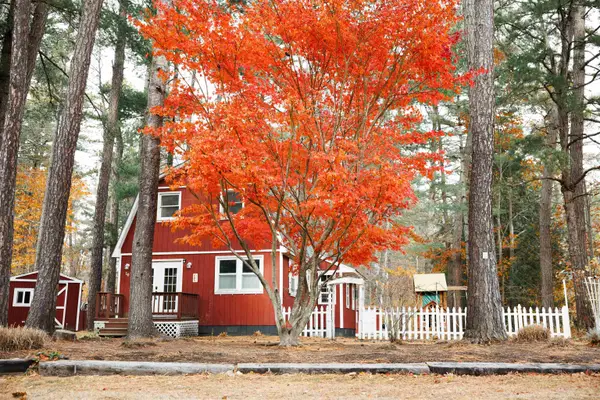 $250,000Active2 beds 1 baths956 sq. ft.
$250,000Active2 beds 1 baths956 sq. ft.10 Margo Lane, Tamworth, NH 03817
MLS# 5069224Listed by: COLDWELL BANKER LIFESTYLES- CONWAY
