55 Hollow Hill Road, Tamworth, NH 03886
Local realty services provided by:ERA Key Realty Services
Listed by: wyatt berrier
Office: keller williams realty-metropolitan
MLS#:5054677
Source:PrimeMLS
Price summary
- Price:$1,190,000
- Price per sq. ft.:$233.65
About this home
IMPROVED PRICE! Surrounded on all sides by conservation and town-owned land with mountain views and a brand new barn, this magical property is ripe for the picking. For those interested in exercising their green thumbs, a well-maintained apple orchard and sizeable garden are ready for new caretakers! The small, private pond is perfect for attracting all sorts of wildlife and providing ample water for irrigation. The new 60-foot-long 3,720-square-foot barn has room for everything from tractors and other machinery to cider pressing equipment, with a framed-in living space upstairs for an in-law suite or rental opportunity. Tamworth has NO ZONING, so use your imagination for this property! Enter the house from the paved parking area, kick your shoes off in the mudroom, and head into the light-filled kitchen with granite countertops and stainless steel appliances. A formal dining area is just beyond, serving as the central hub for the home. The living room, two bedrooms, and office space are located on the first level with two more bedrooms upstairs and bonus rooms located in the basement level with walk-out access to the back yard. Gather round a firepit outside with friends and family, play lawn games galore, and let that heart-warming feeling of good, country living sink in. Located just one mile from the heart of Tamworth Village, all of the community events are at your fingertips. Schedule your tour today! Seller is a NH licensed realtor.
Contact an agent
Home facts
- Year built:1973
- Listing ID #:5054677
- Added:138 day(s) ago
- Updated:December 17, 2025 at 01:34 PM
Rooms and interior
- Bedrooms:4
- Total bathrooms:3
- Full bathrooms:2
- Living area:3,211 sq. ft.
Heating and cooling
- Heating:Baseboard, Hot Water
Structure and exterior
- Year built:1973
- Building area:3,211 sq. ft.
- Lot area:11.3 Acres
Schools
- High school:A. Crosby Kennett Sr. High
- Middle school:Kenneth A Brett School
- Elementary school:Kenneth A. Brett School
Utilities
- Sewer:Concrete, Leach Field, Septic
Finances and disclosures
- Price:$1,190,000
- Price per sq. ft.:$233.65
- Tax amount:$9,088 (2024)
New listings near 55 Hollow Hill Road
- New
 $315,000Active3 beds 1 baths1,224 sq. ft.
$315,000Active3 beds 1 baths1,224 sq. ft.385 Jackman Pond Road, Tamworth, NH 03886
MLS# 5072284Listed by: KW COASTAL AND LAKES & MOUNTAINS REALTY/WOLFEBORO - New
 $285,000Active2 beds 1 baths1,128 sq. ft.
$285,000Active2 beds 1 baths1,128 sq. ft.269 Tamworth Road, Tamworth, NH 03886
MLS# 5072075Listed by: KW COASTAL AND LAKES & MOUNTAINS REALTY/N CONWAY - New
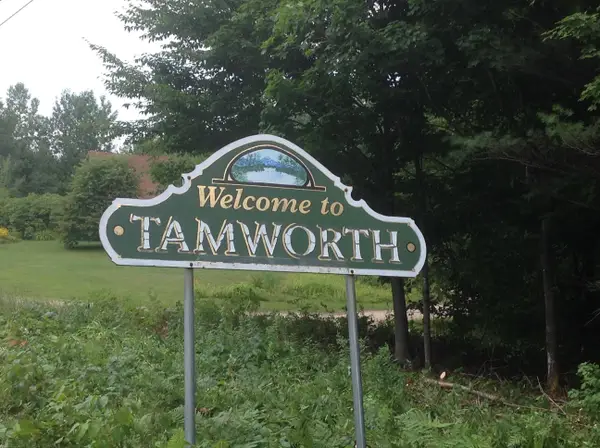 $299,000Active3.41 Acres
$299,000Active3.41 Acres68 & 00 Gilman Valley & Route 25 W, Tamworth, NH 03883
MLS# 5071576Listed by: REALTY LEADERS - New
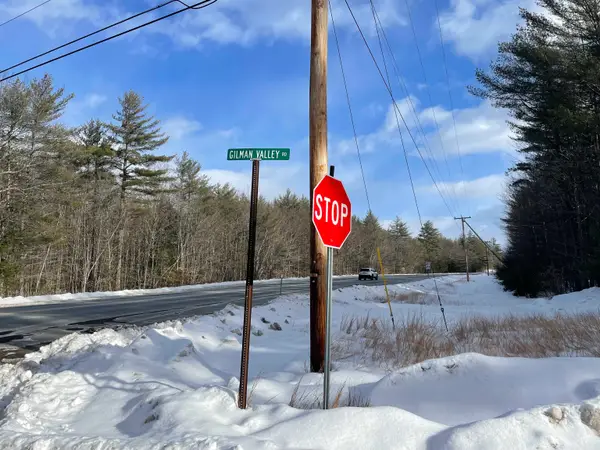 $150,000Active1.11 Acres
$150,000Active1.11 Acres68 Gilman Valley Road, Tamworth, NH 03883
MLS# 5071573Listed by: REALTY LEADERS - New
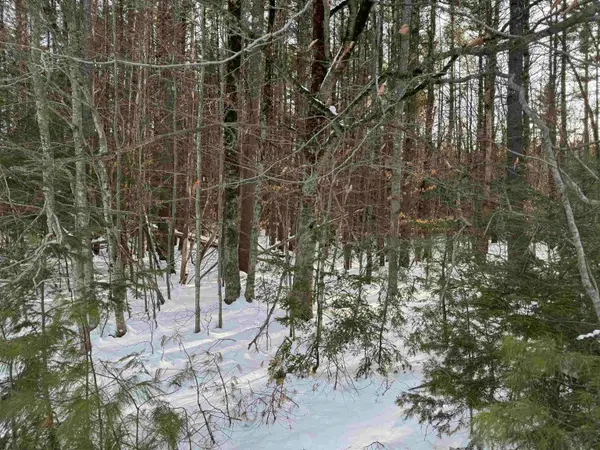 $175,000Active2.4 Acres
$175,000Active2.4 Acres00 Route 25 W, Tamworth, NH 03883
MLS# 5071575Listed by: REALTY LEADERS 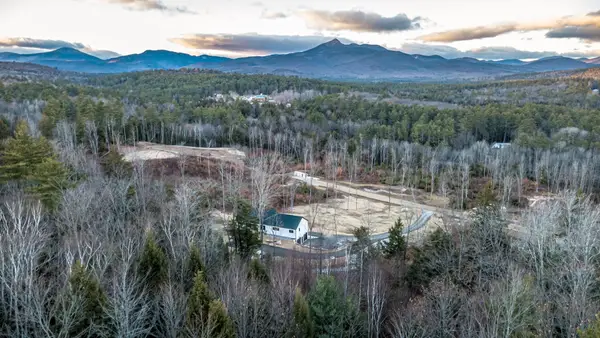 $1,200,000Active4 beds 3 baths3,000 sq. ft.
$1,200,000Active4 beds 3 baths3,000 sq. ft.63 Whipples Way, Tamworth, NH 03817
MLS# 5070948Listed by: BADGER PEABODY & SMITH REALTY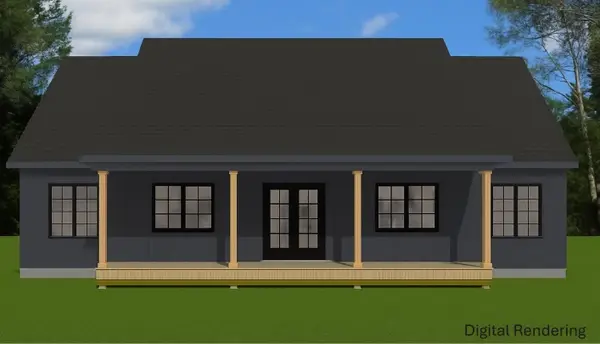 $625,000Active3 beds 2 baths2,265 sq. ft.
$625,000Active3 beds 2 baths2,265 sq. ft.330 Benjamin Wentworth Drive, Tamworth, NH 03817
MLS# 5059588Listed by: COSTANTINO REAL ESTATE LLC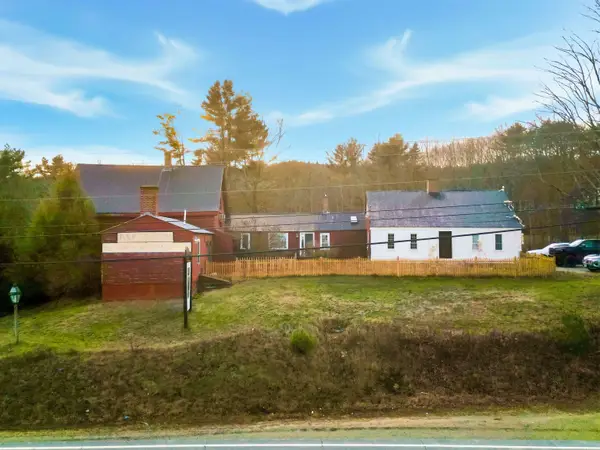 $349,900Active2 beds 2 baths2,134 sq. ft.
$349,900Active2 beds 2 baths2,134 sq. ft.70 White Mountain Highway, Tamworth, NH 03817-4663
MLS# 5069986Listed by: KEELER FAMILY REALTORS $395,000Pending3 beds 2 baths1,400 sq. ft.
$395,000Pending3 beds 2 baths1,400 sq. ft.51 Poco Drive, Tamworth, NH 03886
MLS# 5069728Listed by: PINKHAM REAL ESTATE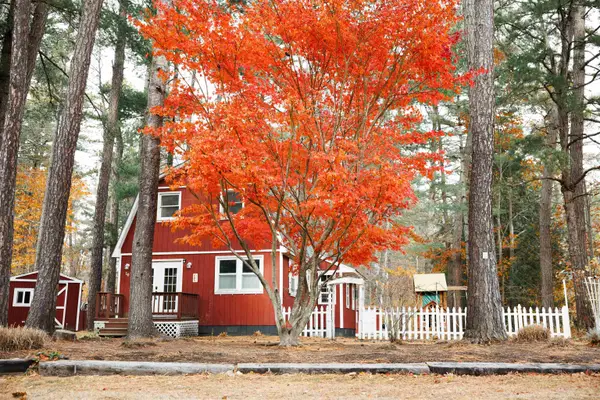 $250,000Active2 beds 1 baths956 sq. ft.
$250,000Active2 beds 1 baths956 sq. ft.10 Margo Lane, Tamworth, NH 03817
MLS# 5069224Listed by: COLDWELL BANKER LIFESTYLES- CONWAY
