Lot 4 Whittier Road, Tamworth, NH 03886
Local realty services provided by:ERA Key Realty Services
Lot 4 Whittier Road,Tamworth, NH 03886
$499,900
- 2 Beds
- 1 Baths
- 1,020 sq. ft.
- Single family
- Active
Listed by: vicky galkinaPhone: 207-228-3881
Office: bhhs verani meredith
MLS#:5063356
Source:PrimeMLS
Price summary
- Price:$499,900
- Price per sq. ft.:$245.05
About this home
Unique Barndominium Opportunity in Tamworth! Conveniently located across from Club Motosports, this 2-bedroom barndominium offers the perfect blend of practical storage and comfortable living. With a spacious 2-car garage, you’ll have plenty of room to keep your prized vehicles, gear, and tools right on site - no need to haul trailers back and forth. Whether you’re an active racer or an enthusiast, the convenience of stepping out your front door and being at the track in minutes is unmatched. Upstairs, the living quarters feature an open-concept design with two bedrooms, a full bath, and a bright, welcoming kitchen and living area. It’s an ideal setup for weekend stays, rental potential, or full-time living with the added bonus of secure storage below. Beyond the track, you’ll love being part of Tamworth’s vibrant community. White Lake State Park, the Barnstormers Theatre, and easy access to the Lakes Region and White Mountains make this a year-round destination for outdoor recreation and cultural charm. Whether you’re looking for a home base for race weekends, a low-maintenance getaway, or a smart investment in a sought-after location, this barndominium delivers flexibility, convenience, and value.
Contact an agent
Home facts
- Year built:2025
- Listing ID #:5063356
- Added:80 day(s) ago
- Updated:December 17, 2025 at 01:34 PM
Rooms and interior
- Bedrooms:2
- Total bathrooms:1
- Full bathrooms:1
- Living area:1,020 sq. ft.
Heating and cooling
- Cooling:Mini Split
- Heating:Heat Pump, Mini Split
Structure and exterior
- Roof:Asphalt Shingle, Metal
- Year built:2025
- Building area:1,020 sq. ft.
- Lot area:1.05 Acres
Schools
- High school:A. Crosby Kennett Sr. High
- Middle school:A. Crosby Kennett Middle Sch
- Elementary school:Kenneth A. Brett School
Utilities
- Sewer:Private, Septic
Finances and disclosures
- Price:$499,900
- Price per sq. ft.:$245.05
New listings near Lot 4 Whittier Road
- New
 $315,000Active3 beds 1 baths1,224 sq. ft.
$315,000Active3 beds 1 baths1,224 sq. ft.385 Jackman Pond Road, Tamworth, NH 03886
MLS# 5072284Listed by: KW COASTAL AND LAKES & MOUNTAINS REALTY/WOLFEBORO - New
 $285,000Active2 beds 1 baths1,128 sq. ft.
$285,000Active2 beds 1 baths1,128 sq. ft.269 Tamworth Road, Tamworth, NH 03886
MLS# 5072075Listed by: KW COASTAL AND LAKES & MOUNTAINS REALTY/N CONWAY - New
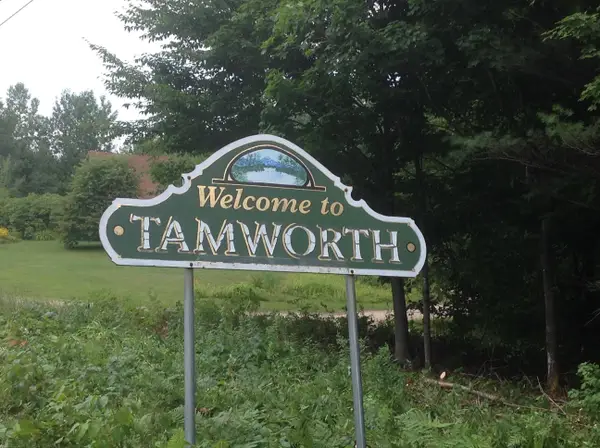 $299,000Active3.41 Acres
$299,000Active3.41 Acres68 & 00 Gilman Valley & Route 25 W, Tamworth, NH 03883
MLS# 5071576Listed by: REALTY LEADERS - New
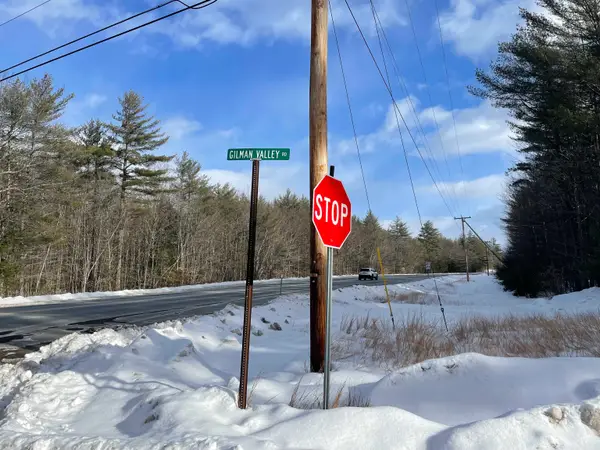 $150,000Active1.11 Acres
$150,000Active1.11 Acres68 Gilman Valley Road, Tamworth, NH 03883
MLS# 5071573Listed by: REALTY LEADERS - New
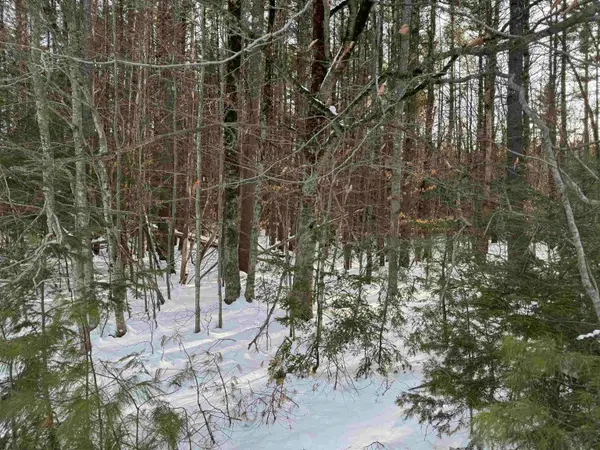 $175,000Active2.4 Acres
$175,000Active2.4 Acres00 Route 25 W, Tamworth, NH 03883
MLS# 5071575Listed by: REALTY LEADERS 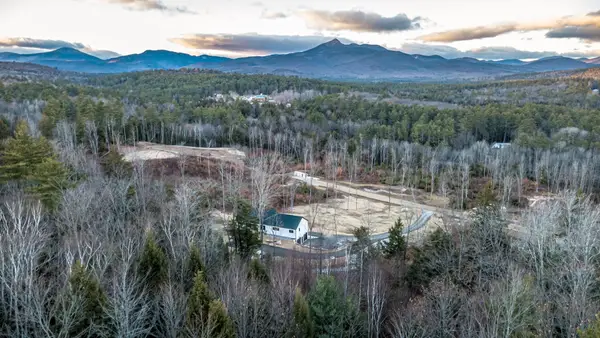 $1,200,000Active4 beds 3 baths3,000 sq. ft.
$1,200,000Active4 beds 3 baths3,000 sq. ft.63 Whipples Way, Tamworth, NH 03817
MLS# 5070948Listed by: BADGER PEABODY & SMITH REALTY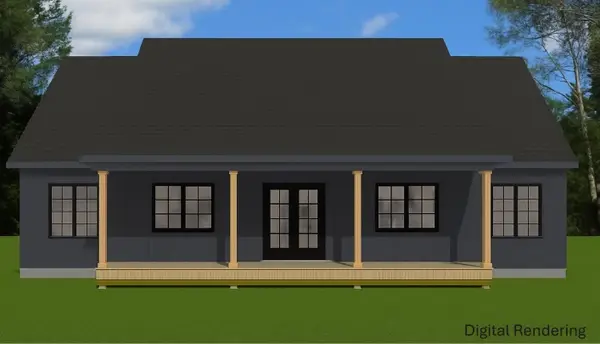 $625,000Active3 beds 2 baths2,265 sq. ft.
$625,000Active3 beds 2 baths2,265 sq. ft.330 Benjamin Wentworth Drive, Tamworth, NH 03817
MLS# 5059588Listed by: COSTANTINO REAL ESTATE LLC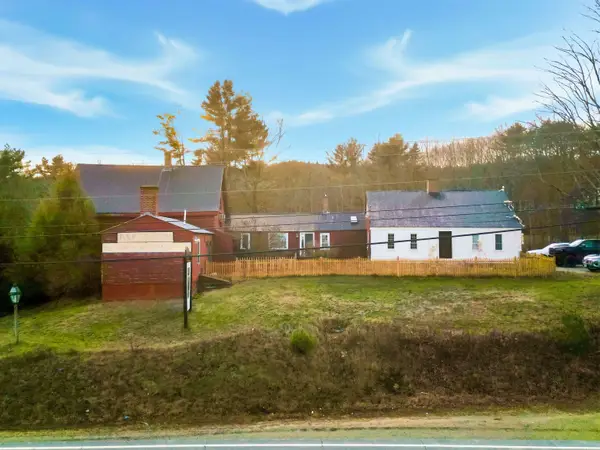 $349,900Active2 beds 2 baths2,134 sq. ft.
$349,900Active2 beds 2 baths2,134 sq. ft.70 White Mountain Highway, Tamworth, NH 03817-4663
MLS# 5069986Listed by: KEELER FAMILY REALTORS $395,000Pending3 beds 2 baths1,400 sq. ft.
$395,000Pending3 beds 2 baths1,400 sq. ft.51 Poco Drive, Tamworth, NH 03886
MLS# 5069728Listed by: PINKHAM REAL ESTATE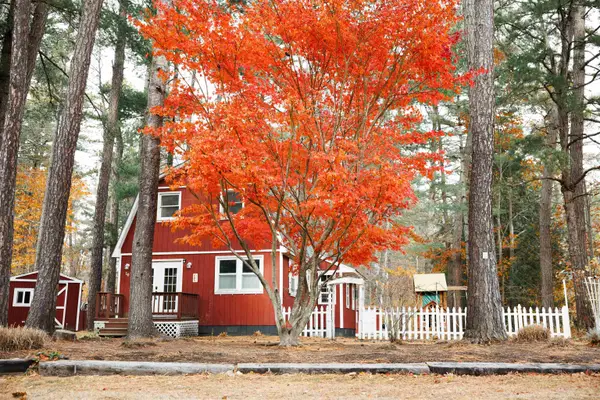 $250,000Active2 beds 1 baths956 sq. ft.
$250,000Active2 beds 1 baths956 sq. ft.10 Margo Lane, Tamworth, NH 03817
MLS# 5069224Listed by: COLDWELL BANKER LIFESTYLES- CONWAY
