51 Federal Corner Road, Tuftonboro, NH 03816
Local realty services provided by:ERA Key Realty Services
51 Federal Corner Road,Tuftonboro, NH 03816
$879,900
- 4 Beds
- 2 Baths
- 2,344 sq. ft.
- Single family
- Pending
Listed by: jake froehlich, jon parker
Office: maxfield real estate/wolfeboro
MLS#:5067189
Source:PrimeMLS
Price summary
- Price:$879,900
- Price per sq. ft.:$234.27
About this home
Tucked at the end of a long, private drive, this 38.25-acre property offers the rare balance of seclusion, open space, and modern comfort. About five acres of rolling lawn and gardens surround the home, while private wooded trails wind through the remaining acreage. The 4-bedroom, 2-bath residence has been carefully maintained and steadily improved since 2014. Inside you’ll find a warm, functional layout with a pellet stove, mini-split A/C, a sunroom, large back deck (built in 2022), and a second-floor balcony (replaced in 2021) overlooking the backyard. A heated, attached two-car garage, laundry room, and spacious rec/play/school room complete the home’s practical design. Although the home utilizes propane systems and appliances, the outdoor wood boiler provides the ability to heat comfortably and efficiently year-round. For those seeking a true homestead, the property includes a barn/detached garage, chicken coop, greenhouse, open woodshed with wood boiler setup, backyard shed, and pig shelter—each ready for year-round use. Whether your vision is self-sufficiency, hobby farming, or simply peace and privacy, this land supports it all. Located in low-tax Tuftonboro, minutes from Lake Winnipesaukee and surrounded by nature, this property offers an unmatched modern country lifestyle. Showings begin 10/27.
Contact an agent
Home facts
- Year built:2002
- Listing ID #:5067189
- Added:53 day(s) ago
- Updated:December 17, 2025 at 10:04 AM
Rooms and interior
- Bedrooms:4
- Total bathrooms:2
- Full bathrooms:2
- Living area:2,344 sq. ft.
Heating and cooling
- Cooling:Mini Split
- Heating:Wood Boiler
Structure and exterior
- Year built:2002
- Building area:2,344 sq. ft.
- Lot area:38.25 Acres
Schools
- High school:Kingswood Regional High School
- Middle school:Kingswood Regional Middle Sch
- Elementary school:Tuftonboro Central School
Utilities
- Sewer:Leach Field
Finances and disclosures
- Price:$879,900
- Price per sq. ft.:$234.27
- Tax amount:$4,176 (2024)
New listings near 51 Federal Corner Road
- New
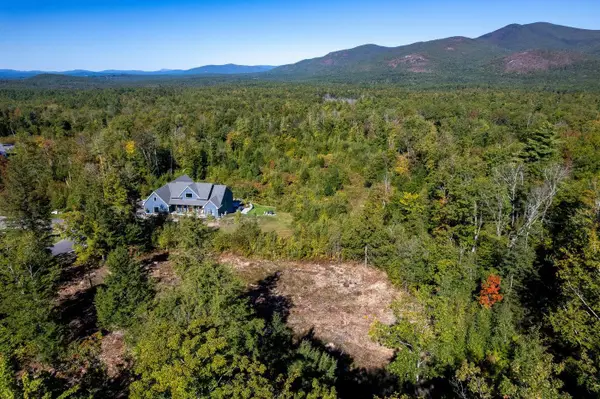 $249,500Active1.25 Acres
$249,500Active1.25 Acres17 Sedgewood Drive, Tuftonboro, NH 03816
MLS# 5071723Listed by: LANDVEST, INC./NEW HAMPSHIRE - New
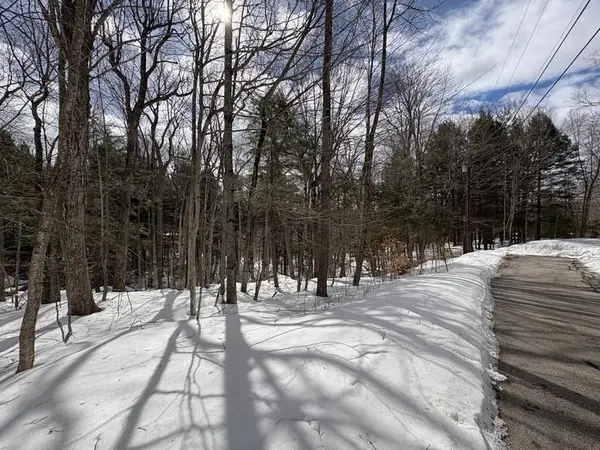 $100,000Active1 Acres
$100,000Active1 Acres48 Valley Road #Lot 75 (AKA 223), Tuftonboro, NH 03816
MLS# 5071628Listed by: EXIT REWARD REALTY 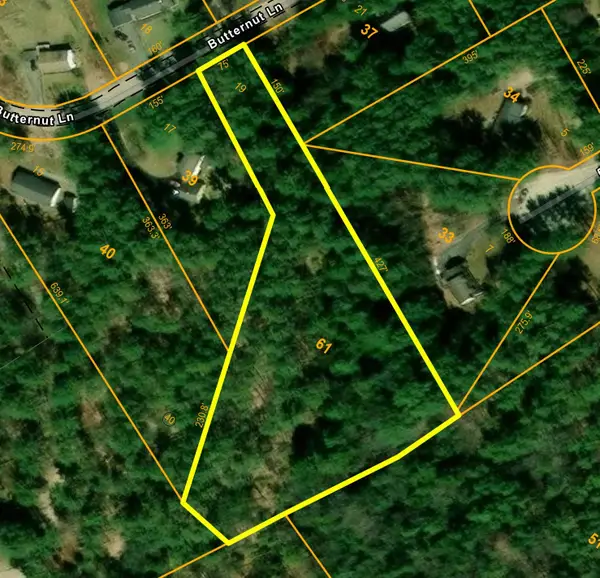 $139,900Active2.65 Acres
$139,900Active2.65 Acres43-2-61 Butternut Lane, Tuftonboro, NH 03816
MLS# 5071382Listed by: MAXFIELD REAL ESTATE/WOLFEBORO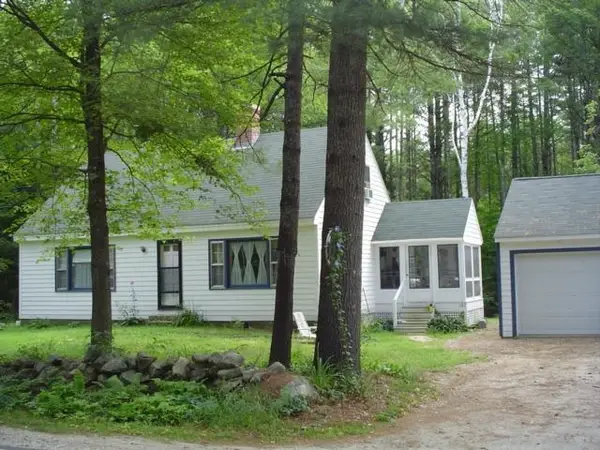 $489,000Active3 beds 2 baths1,404 sq. ft.
$489,000Active3 beds 2 baths1,404 sq. ft.107 Middle Road, Tuftonboro, NH 03816
MLS# 5071240Listed by: MEREDITH LANDING REAL ESTATE LLC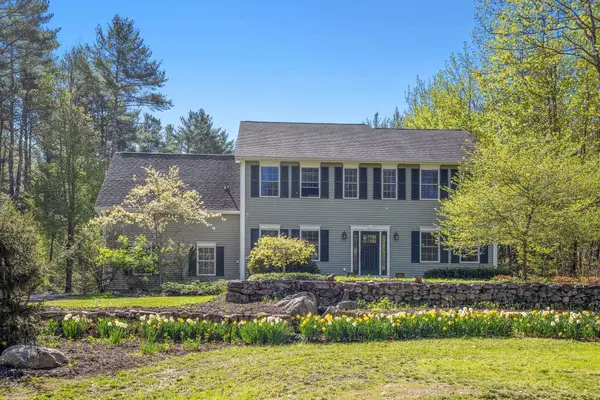 $895,000Active5 beds 5 baths4,691 sq. ft.
$895,000Active5 beds 5 baths4,691 sq. ft.17 Federal Corner Road, Tuftonboro, NH 03816
MLS# 5069391Listed by: BHHS VERANI WOLFEBORO $500,000Active3 beds 1 baths1,208 sq. ft.
$500,000Active3 beds 1 baths1,208 sq. ft.123 Mountain Road, Tuftonboro, NH 03816
MLS# 5069026Listed by: LEGACY GROUP/ REAL BROKER NH, LLC $640,000Active3 beds 2 baths1,536 sq. ft.
$640,000Active3 beds 2 baths1,536 sq. ft.41 Valley Road, Tuftonboro, NH 03816
MLS# 5067821Listed by: EXP REALTY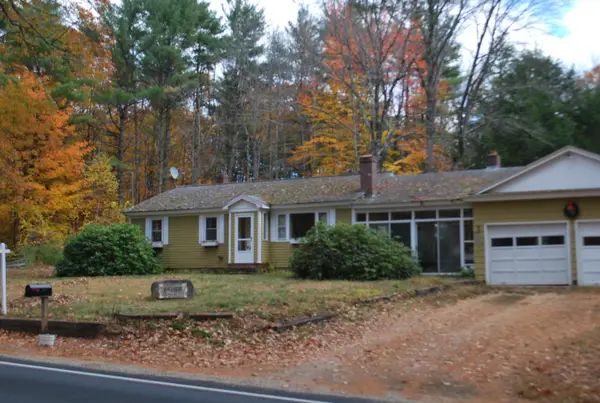 $375,000Active3 beds 1 baths1,584 sq. ft.
$375,000Active3 beds 1 baths1,584 sq. ft.23 Ledge Hill Road, Tuftonboro, NH 03816
MLS# 5067458Listed by: MAXFIELD REAL ESTATE/WOLFEBORO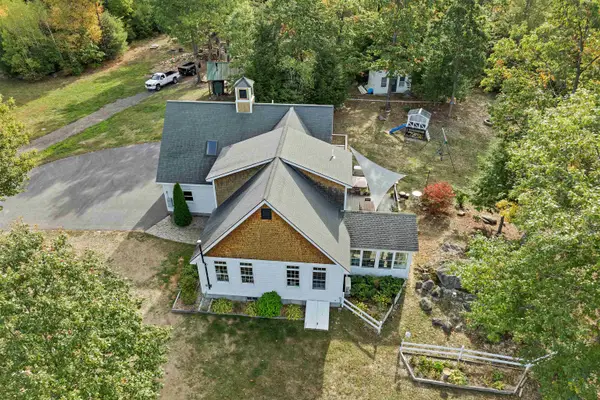 $879,900Pending4 beds 2 baths2,344 sq. ft.
$879,900Pending4 beds 2 baths2,344 sq. ft.51 Federal Corner Road, Tuftonboro, NH 03816
MLS# 5067189Listed by: MAXFIELD REAL ESTATE/WOLFEBORO $398,000Pending3 beds 2 baths1,521 sq. ft.
$398,000Pending3 beds 2 baths1,521 sq. ft.101 Tuftonboro Neck Road, Tuftonboro, NH 03853
MLS# 5066306Listed by: BHHS VERANI WOLFEBORO
