6 Marisue Terrace, Tuftonboro, NH 03816
Local realty services provided by:ERA Key Realty Services
Listed by:sara reinemanCell: 781-708-5825
Office:bhhs verani wolfeboro
MLS#:5057012
Source:PrimeMLS
Price summary
- Price:$550,000
- Price per sq. ft.:$221.6
About this home
Walk to Melvin Village’s town pier and marina on Lake Winnipesaukee from this charming antique reproduction Gambrel home, filled with character and details such as wide pine floors, exposed beams, built-ins, and two wood-burning fireplaces. The inviting floor plan includes solid wood doors, pine paneling, and a warm, timeless feel throughout. Significant updates enhance both function and peace of mind: new roofs on the house and garage (2020), new oil tank (2024), updated electric panel (2016), full-house generator (2017), full security system, and a professionally painted exterior (2021). The kitchen was refreshed with stainless steel appliances, new countertops, farmers sink, and tile backsplash, while baths received new vanities, sinks, and fixtures. Exterior upgrades include new clapboard siding with red cedar shakes, storm windows and doors, and a rebuilt porch. The oversized detached garage provides ample space for a workshop. Situated on a flat half-acre lot, this well-maintained home offers a blend of original charm and thoughtful updates in a desirable lakeside village setting. See attached for full list of improvements. Showings to begin on Wednesday, August 20th by appointment only.
Contact an agent
Home facts
- Year built:1973
- Listing ID #:5057012
- Added:43 day(s) ago
- Updated:October 01, 2025 at 10:24 AM
Rooms and interior
- Bedrooms:2
- Total bathrooms:2
- Full bathrooms:1
- Living area:1,734 sq. ft.
Heating and cooling
- Heating:Electric, Forced Air, Oil
Structure and exterior
- Roof:Shingle
- Year built:1973
- Building area:1,734 sq. ft.
- Lot area:0.5 Acres
Schools
- High school:Kingswood Regional High School
- Middle school:Kingswood Regional Middle
- Elementary school:Tuftonboro Central School
Utilities
- Sewer:Leach Field, Private, Septic
Finances and disclosures
- Price:$550,000
- Price per sq. ft.:$221.6
- Tax amount:$2,542 (2024)
New listings near 6 Marisue Terrace
- New
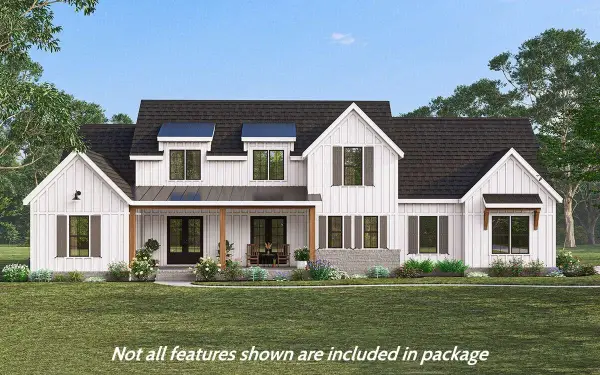 $1,699,000Active4 beds 4 baths2,862 sq. ft.
$1,699,000Active4 beds 4 baths2,862 sq. ft.24 Ridge Field Road, Tuftonboro, NH 03816
MLS# 5062771Listed by: KW COASTAL AND LAKES & MOUNTAINS REALTY/WOLFEBORO - New
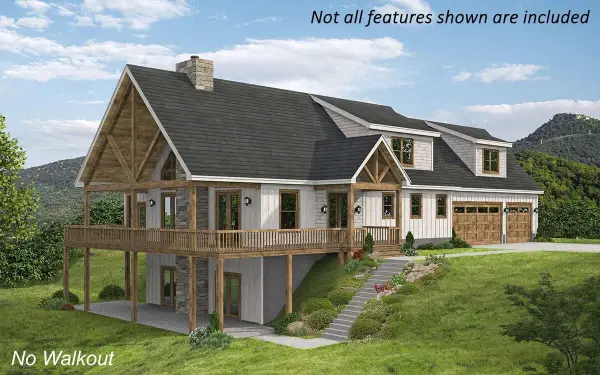 $1,649,000Active3 beds 3 baths2,880 sq. ft.
$1,649,000Active3 beds 3 baths2,880 sq. ft.13 Ridge Field Road, Tuftonboro, NH 03816
MLS# 5062773Listed by: KW COASTAL AND LAKES & MOUNTAINS REALTY/WOLFEBORO 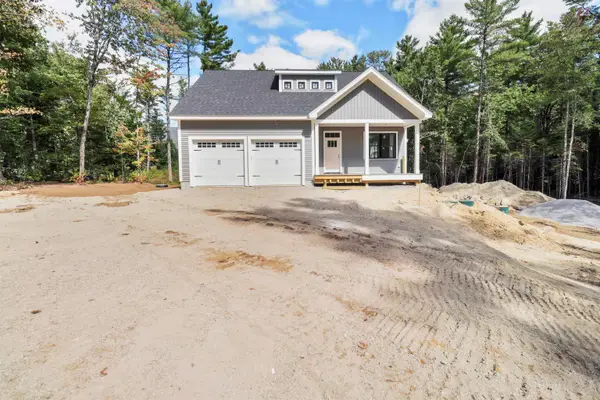 $699,000Active3 beds 3 baths2,107 sq. ft.
$699,000Active3 beds 3 baths2,107 sq. ft.Lot 2 Mountain Shadows Drive, Tuftonboro, NH 03816
MLS# 5061595Listed by: THE GOVE GROUP REAL ESTATE, LLC $3,499,999Active2 beds 2 baths1,129 sq. ft.
$3,499,999Active2 beds 2 baths1,129 sq. ft.3 Brewster Road, Tuftonboro, NH 03816
MLS# 5061723Listed by: KW COASTAL AND LAKES & MOUNTAINS REALTY/WOLFEBORO $489,000Active2 beds 2 baths1,152 sq. ft.
$489,000Active2 beds 2 baths1,152 sq. ft.4 Mill Pond Road, Tuftonboro, NH 03816
MLS# 5048551Listed by: MAXFIELD REAL ESTATE/WOLFEBORO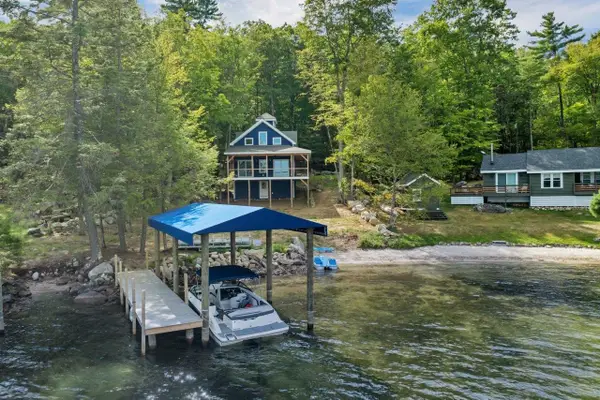 $1,200,000Active3 beds 3 baths1,728 sq. ft.
$1,200,000Active3 beds 3 baths1,728 sq. ft.22 Cow Island, Tuftonboro, NH 03816
MLS# 5060228Listed by: KW COASTAL AND LAKES & MOUNTAINS REALTY/WOLFEBORO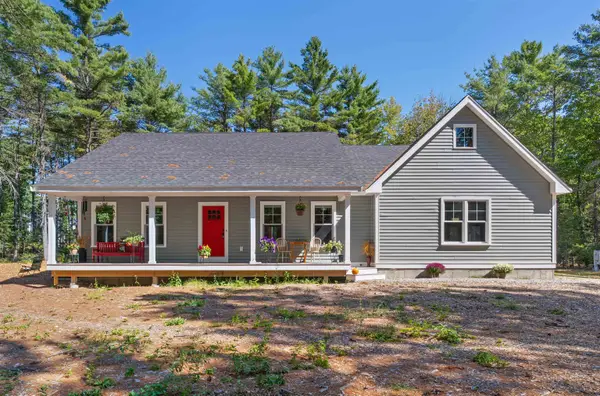 $679,000Active3 beds 2 baths1,732 sq. ft.
$679,000Active3 beds 2 baths1,732 sq. ft.12 Winchester Lane, Tuftonboro, NH 03850
MLS# 5059922Listed by: THE GOVE GROUP REAL ESTATE, LLC $250,000Active2 beds 1 baths540 sq. ft.
$250,000Active2 beds 1 baths540 sq. ft.7 Shady Lane, Tuftonboro, NH 03816
MLS# 5059923Listed by: MAXFIELD REAL ESTATE/WOLFEBORO $769,000Active3 beds 3 baths2,878 sq. ft.
$769,000Active3 beds 3 baths2,878 sq. ft.5 Bennett Farm Road, Tuftonboro, NH 03853
MLS# 5059375Listed by: KW COASTAL AND LAKES & MOUNTAINS REALTY/WOLFEBORO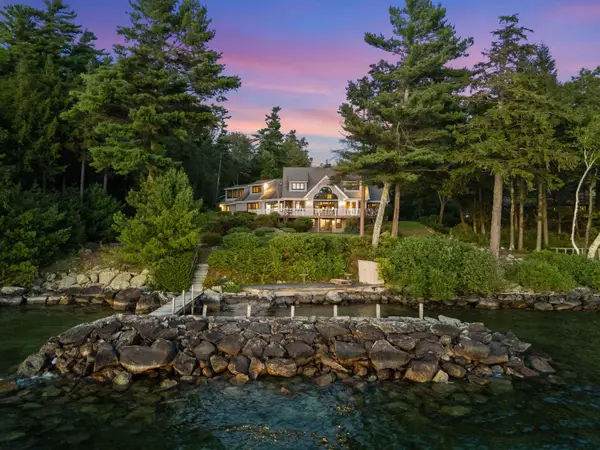 $4,350,000Pending6 beds 5 baths4,605 sq. ft.
$4,350,000Pending6 beds 5 baths4,605 sq. ft.20 Elm Point, Tuftonboro, NH 03853
MLS# 5059277Listed by: COMPASS NEW ENGLAND, LLC
