325 Burton Highway, Wilton, NH 03086
Local realty services provided by:ERA Key Realty Services
Listed by: sandra ierardi, michael scanlonCell: 603-494-6540
Office: bhhs verani amherst
MLS#:5066739
Source:PrimeMLS
Price summary
- Price:$1,495,000
- Price per sq. ft.:$362.07
About this home
Strikingly beautiful with complete privacy. 19 acres nestled deep among naturally protective hills, creating quiet surroundings only nature can provide. Here your country dream home awaits. Step onto the wraparound porch and feel the warmth within. Inside, the great room’s soaring post-and-beam ceiling allows a flood of natural light on the stone accent wall, anchored by a Vermont Castings wood stove on a raised granite hearth. The heart of the home, a chef-inspired kitchen, is both elegant and functional, with high-end appliances, generous counter space, custom cabinetry, and central island. A barn door slides open to a mudroom with laundry, pantry, and a ¼bath off the heated 3-bay garage. Two versatile bedrooms flank a marble shower bath, ideal for guests or home offices. Upstairs, your private sanctuary awaits: a luxurious primary suite with its own balcony overlooking lush pastures, spa tub with Wi-Fi speakers, mosaic-tiled shower, and cozy reading nook. The finished lower level offers a serene spa room with hand-painted silk wallpaper, Endless Pool, guest bedroom with double-sink half bath, and a rec area. Outside, an equestrian’s dream: a phenomenal post-and-beam barn featuring two oversized stalls, wash stall, heated tack room, grain room, hay storage, and 2 large equipment bays. Expansive 4-rail pastures, Nelson waterers, and full-size dressage arena with IGK footing. Explore private trails, a stream, stone footbridge, and a pond. It’s more than a home, it’s a haven.
Contact an agent
Home facts
- Year built:2021
- Listing ID #:5066739
- Added:56 day(s) ago
- Updated:December 17, 2025 at 01:34 PM
Rooms and interior
- Bedrooms:4
- Total bathrooms:4
- Full bathrooms:1
- Living area:3,884 sq. ft.
Heating and cooling
- Cooling:Mini Split
- Heating:Mini Split, Radiant, Radiant Floor
Structure and exterior
- Year built:2021
- Building area:3,884 sq. ft.
- Lot area:19.21 Acres
Schools
- High school:Wilton-Lyndeboro Sr. High
- Middle school:Wilton-Lyndeboro Cooperative
- Elementary school:Florence Rideout Elementary
Utilities
- Sewer:Concrete, Leach Field, Septic
Finances and disclosures
- Price:$1,495,000
- Price per sq. ft.:$362.07
- Tax amount:$14,127 (2024)
New listings near 325 Burton Highway
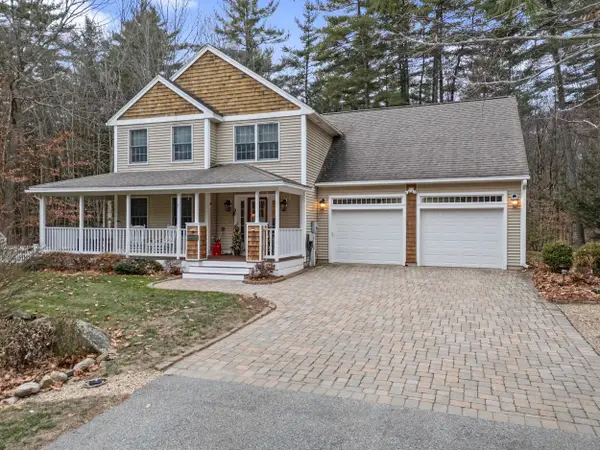 $695,000Pending4 beds 4 baths3,412 sq. ft.
$695,000Pending4 beds 4 baths3,412 sq. ft.11 Summit Way, Wilton, NH 03086
MLS# 5071522Listed by: COLDWELL BANKER REALTY NASHUA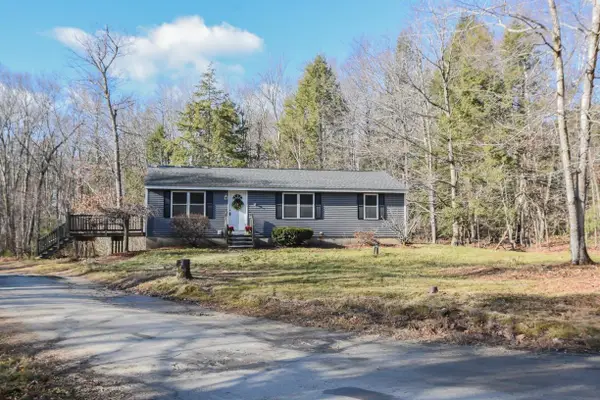 $375,000Pending3 beds 2 baths1,104 sq. ft.
$375,000Pending3 beds 2 baths1,104 sq. ft.361 Captain Clark Highway, Wilton, NH 03086
MLS# 5071164Listed by: KELLER WILLIAMS GATEWAY REALTY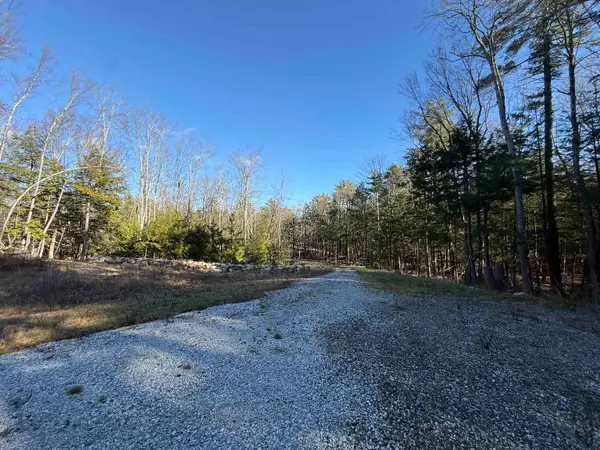 $195,000Active8.4 Acres
$195,000Active8.4 Acres58-2 Davisville Road, Wilton, NH 03086
MLS# 5071113Listed by: BORDERLINE REALTY, LLC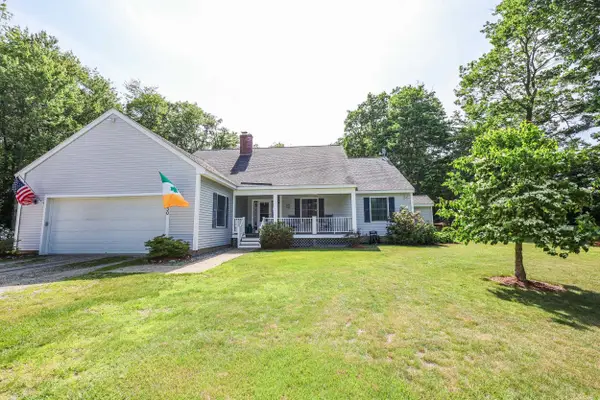 $590,000Pending3 beds 2 baths2,402 sq. ft.
$590,000Pending3 beds 2 baths2,402 sq. ft.30 Irish Way, Wilton, NH 03086
MLS# 5070635Listed by: COLDWELL BANKER REALTY NASHUA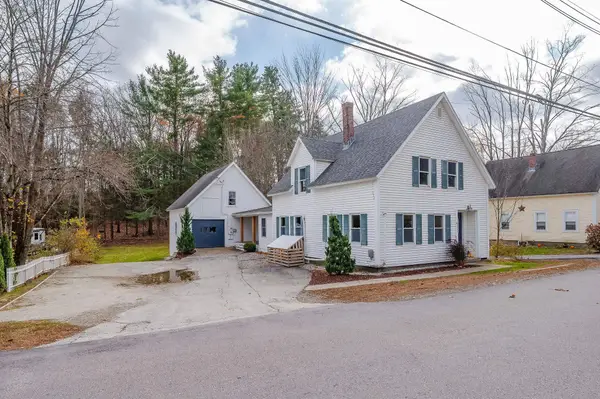 $425,000Pending4 beds -- baths1,670 sq. ft.
$425,000Pending4 beds -- baths1,670 sq. ft.44 Burns Hill Road, Wilton, NH 03086
MLS# 5069381Listed by: RE/MAX HOME CONNECTION $325,000Active3 beds 2 baths1,633 sq. ft.
$325,000Active3 beds 2 baths1,633 sq. ft.25 Burns Hill Road, Wilton, NH 03086
MLS# 5068732Listed by: JOAN LEMIRE REAL ESTATE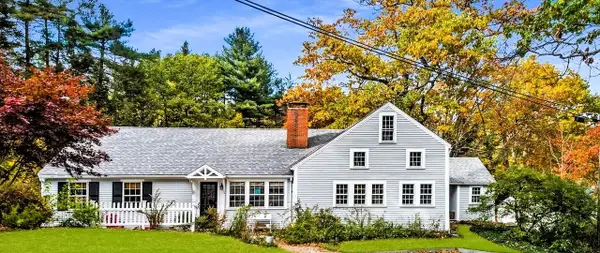 $499,999Active3 beds 5 baths1,752 sq. ft.
$499,999Active3 beds 5 baths1,752 sq. ft.89 Temple Road, Wilton, NH 03086
MLS# 5067601Listed by: CENTURY 21 NORTH EAST $599,900Active4 beds 3 baths2,152 sq. ft.
$599,900Active4 beds 3 baths2,152 sq. ft.21 Ledgewood Road, Wilton, NH 03086
MLS# 5067995Listed by: EAST KEY REALTY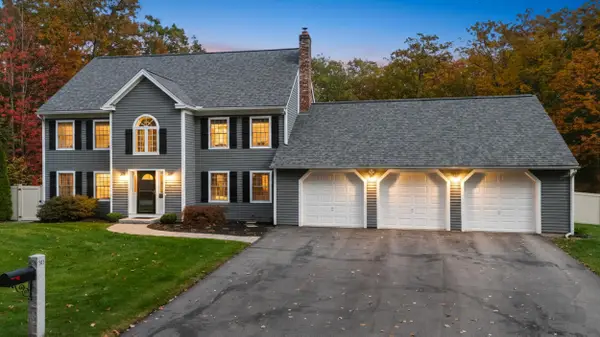 $699,999Active4 beds 3 baths2,432 sq. ft.
$699,999Active4 beds 3 baths2,432 sq. ft.30 Robbins Road, Wilton, NH 03086
MLS# 5067356Listed by: COLDWELL BANKER CLASSIC REALTY
