30 Irish Way, Wilton, NH 03086
Local realty services provided by:ERA Key Realty Services
30 Irish Way,Wilton, NH 03086
$590,000
- 3 Beds
- 2 Baths
- 2,402 sq. ft.
- Single family
- Active
Upcoming open houses
- Sat, Nov 2910:00 am - 12:00 pm
- Sun, Nov 3001:00 pm - 03:00 pm
Listed by: james goddardCell: 603-801-2177
Office: coldwell banker realty nashua
MLS#:5070635
Source:PrimeMLS
Price summary
- Price:$590,000
- Price per sq. ft.:$159.37
About this home
Summer Photo's to show outside. Interior photo's be added 11-26. A new home for Christmas? Quick closing possible on this one! One floor living, yet so much more. What do I mean so much more? There is a pull down stairs to the attic that was built with an extra high ceiling if one really wanted additional living space (you could have over 1,200 more square feet). Now more about the main floor. Open concept Living/Dining/Kitchen makes it not only relaxing, but wonderful for hosting. Hardwood, Tile, and 3 bedrooms. Of course the Master Bedroom has both a walk-in closet and Master Bath. The second bedroom is large, and third bedroom makes a great study/Den or bedroom. The lower level has a woodstove which heats the floorboards so you are comfy cozy on those winter nights. Power go out? Not to worry, there is an exterior set-up for you to plug the generator in and the electrical box all ready for you to get power back on. Large room in the lower level, and so much space for "stuff". 2-Car Garage, level 6.5 acres of land, great backyard and front yard. Want to garden? These is a truck dump load of top soil on the property along with years of organic compost. Bounded mostly by stonewalls, and less than 1 minute off of Route 101. So that you will be able to see and enjoy this property, I will do an Open House on Saturday the 29th from 10-12:00 so you can head out shopping, and on Sunday from 1:00-3:00 so you can still go to church. No showings until 11-29. More pictures to come!
Contact an agent
Home facts
- Year built:2004
- Listing ID #:5070635
- Added:1 day(s) ago
- Updated:November 26, 2025 at 12:04 PM
Rooms and interior
- Bedrooms:3
- Total bathrooms:2
- Full bathrooms:2
- Living area:2,402 sq. ft.
Heating and cooling
- Heating:Baseboard, Hot Water, Oil
Structure and exterior
- Roof:Asphalt Shingle
- Year built:2004
- Building area:2,402 sq. ft.
- Lot area:6.55 Acres
Schools
- High school:Wilton-Lyndeboro Sr. High
- Middle school:Wilton-Lyndeboro Cooperative
- Elementary school:Florence Rideout Elementary
Utilities
- Sewer:Private, Septic
Finances and disclosures
- Price:$590,000
- Price per sq. ft.:$159.37
- Tax amount:$10,547 (2025)
New listings near 30 Irish Way
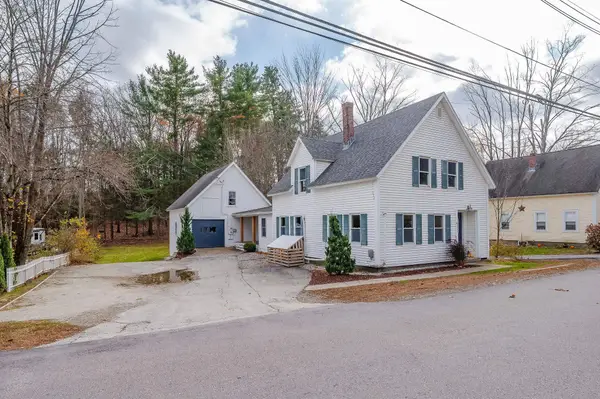 $425,000Pending4 beds -- baths1,670 sq. ft.
$425,000Pending4 beds -- baths1,670 sq. ft.44 Burns Hill Road, Wilton, NH 03086
MLS# 5069381Listed by: RE/MAX HOME CONNECTION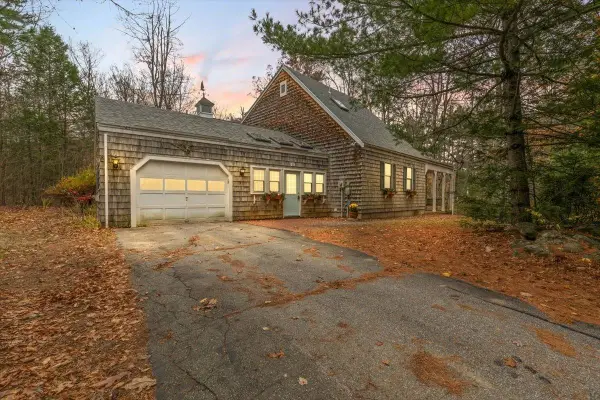 $425,000Pending3 beds 3 baths1,992 sq. ft.
$425,000Pending3 beds 3 baths1,992 sq. ft.55 Abbot Hill Road, Wilton, NH 03086
MLS# 5068770Listed by: BHHS VERANI BRADFORD $325,000Active3 beds 2 baths1,633 sq. ft.
$325,000Active3 beds 2 baths1,633 sq. ft.25 Burns Hill Road, Wilton, NH 03086
MLS# 5068732Listed by: JOAN LEMIRE REAL ESTATE- Open Sat, 12 to 2pm
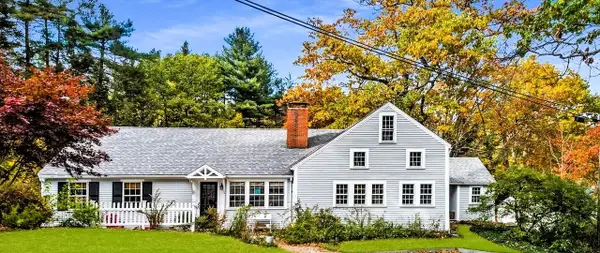 $499,999Active3 beds 5 baths1,752 sq. ft.
$499,999Active3 beds 5 baths1,752 sq. ft.89 Temple Road, Wilton, NH 03086
MLS# 5067601Listed by: CENTURY 21 NORTH EAST  $599,900Active4 beds 3 baths2,152 sq. ft.
$599,900Active4 beds 3 baths2,152 sq. ft.21 Ledgewood Road, Wilton, NH 03086
MLS# 5067995Listed by: EAST KEY REALTY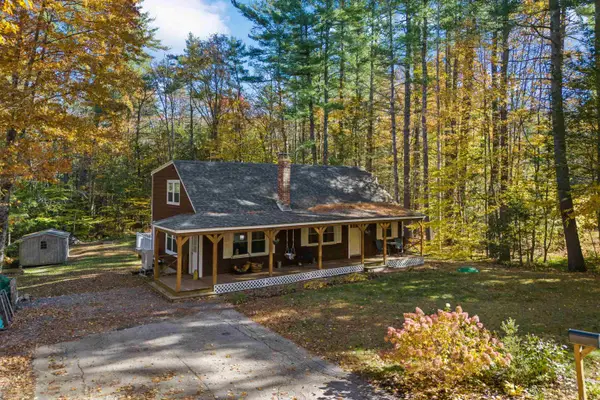 $439,900Pending4 beds 2 baths1,764 sq. ft.
$439,900Pending4 beds 2 baths1,764 sq. ft.91 Holt Road, Wilton, NH 03086
MLS# 5067398Listed by: RE/MAX SYNERGY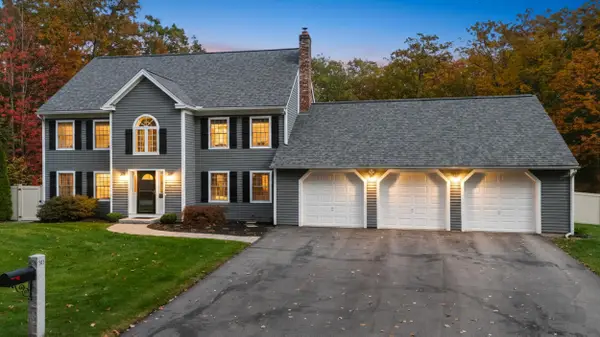 $699,999Active4 beds 3 baths2,432 sq. ft.
$699,999Active4 beds 3 baths2,432 sq. ft.30 Robbins Road, Wilton, NH 03086
MLS# 5067356Listed by: COLDWELL BANKER CLASSIC REALTY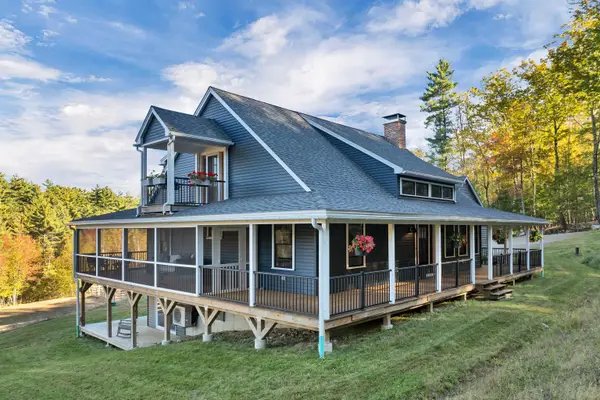 $1,495,000Active4 beds 4 baths3,884 sq. ft.
$1,495,000Active4 beds 4 baths3,884 sq. ft.325 Burton Highway, Wilton, NH 03086
MLS# 5066739Listed by: BHHS VERANI AMHERST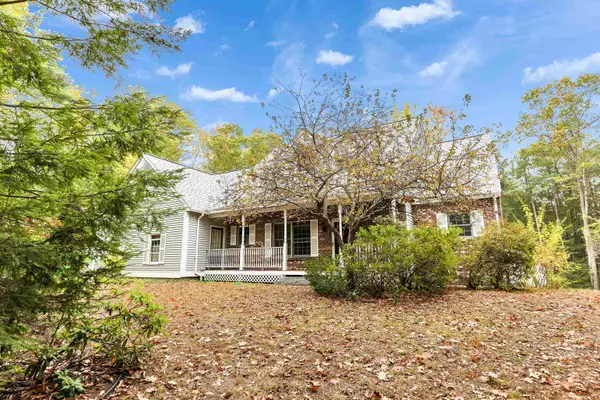 $639,000Pending3 beds 3 baths2,046 sq. ft.
$639,000Pending3 beds 3 baths2,046 sq. ft.94 Wilton Center Road, Wilton, NH 03086
MLS# 5066097Listed by: BHHS VERANI AMHERST
