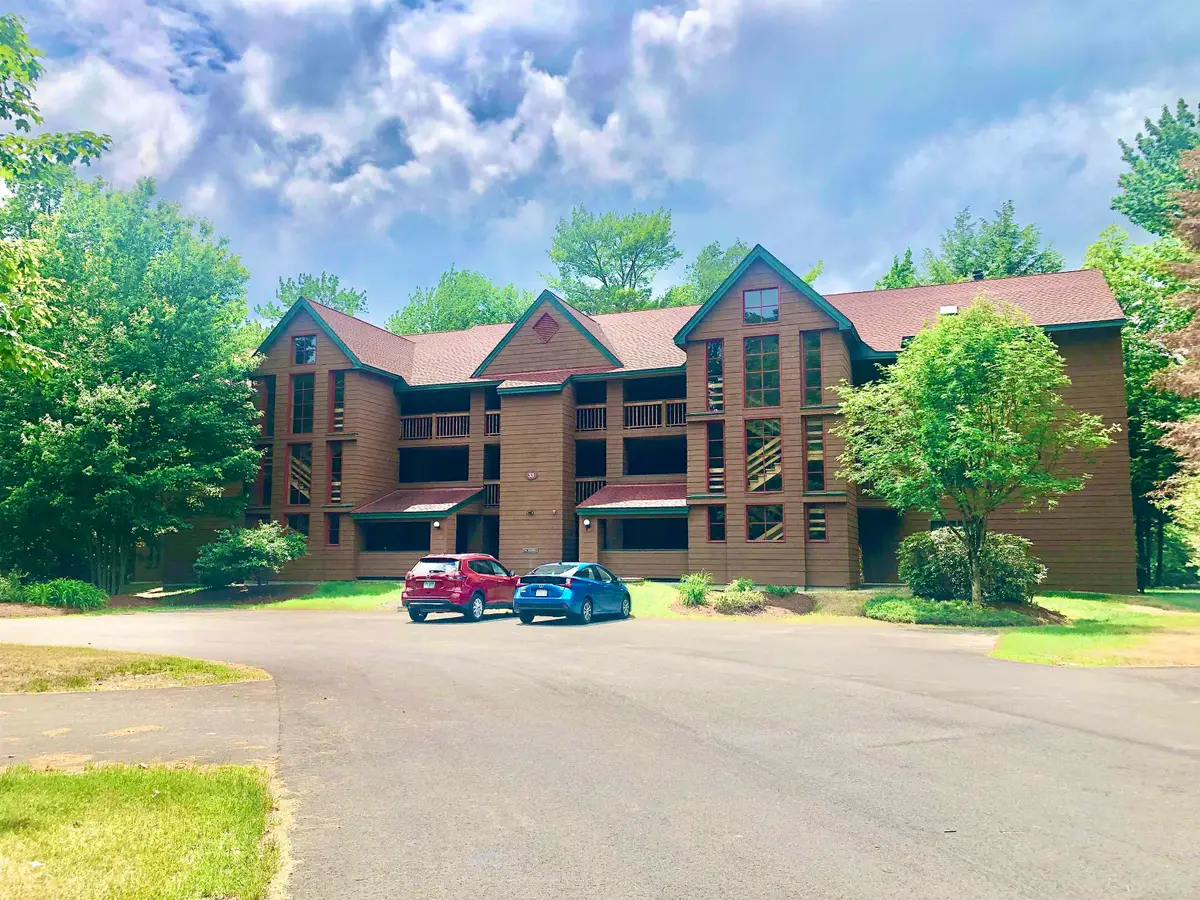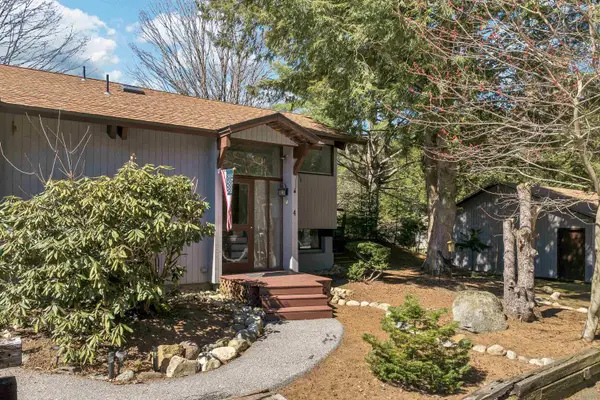33 Riverfront Drive #249, Woodstock, NH 03262
Local realty services provided by:ERA Key Realty Services



33 Riverfront Drive #249,Woodstock, NH 03262
$499,000
- 3 Beds
- 2 Baths
- 1,272 sq. ft.
- Condominium
- Active
Listed by:lisa wilkensCell: 603-722-8777
Office:coldwell banker realty bedford nh
MLS#:5053376
Source:PrimeMLS
Price summary
- Price:$499,000
- Price per sq. ft.:$392.3
- Monthly HOA dues:$725
About this home
This riverfront condo at Deer Park is nestled in the heart of the White Mountains overlooking the Pemi River. It is located just a quarter mile from exit 32 off Route 93, yet offers a peaceful escape. It features three bedrooms, two full bathrooms, A/C and a private deck. The open concept floor plan with kitchen, dining and living areas featuring a wood burning fireplace surrounded by beautiful natural wood and a large slider leading to the deck overlooking the river. The master bedroom has a private bath and then two more bedrooms with another full bath giving you plenty of room for the family and friends. There is even a ski locker outside your front door! It is a short walk to the recreation center that has an indoor pool, hot tub, sauna, game and exercise room, tennis, racquet and pickle ball courts and a great swimming pond with a beach area. These amenities are all included in your condo fee along with high speed internet, cable TV, unlimited firewood and a shuttle to Loon Mountain during the winter. Great rental potential to offset your expenses when you're not using it. Sold fully furnished, ready to move in and enjoy!
Contact an agent
Home facts
- Year built:1991
- Listing Id #:5053376
- Added:21 day(s) ago
- Updated:August 12, 2025 at 10:24 AM
Rooms and interior
- Bedrooms:3
- Total bathrooms:2
- Full bathrooms:2
- Living area:1,272 sq. ft.
Heating and cooling
- Cooling:Mini Split
- Heating:Baseboard, Electric, Mini Split
Structure and exterior
- Roof:Metal
- Year built:1991
- Building area:1,272 sq. ft.
Schools
- High school:Lin-Wood Public HS
- Middle school:Lin-Wood Public School
- Elementary school:Lin-Wood Public School
Utilities
- Sewer:Public Available
Finances and disclosures
- Price:$499,000
- Price per sq. ft.:$392.3
- Tax amount:$4,797 (2024)
New listings near 33 Riverfront Drive #249
- Open Sat, 11am to 1pmNew
 $659,900Active3 beds 3 baths1,560 sq. ft.
$659,900Active3 beds 3 baths1,560 sq. ft.17 Ridge Drive A #12, Woodstock, NH 03262
MLS# 5055650Listed by: COLDWELL BANKER LIFESTYLES- LINCOLN  $35,000Active2 beds 2 baths1,096 sq. ft.
$35,000Active2 beds 2 baths1,096 sq. ft.156 Deer Park Drive #135A, Woodstock, NH 03262
MLS# 5054606Listed by: LOON MOUNTAIN REAL ESTATE CO. $859,000Active5 beds 4 baths2,968 sq. ft.
$859,000Active5 beds 4 baths2,968 sq. ft.104 Sundance Road, Woodstock, NH 03262
MLS# 5053146Listed by: BADGER PEABODY & SMITH REALTY $365,000Active3 beds 1 baths1,082 sq. ft.
$365,000Active3 beds 1 baths1,082 sq. ft.1143 Daniel Webster Highway, Woodstock, NH 03262
MLS# 5052929Listed by: POLIMENO REALTY $405,000Active2 beds 3 baths1,858 sq. ft.
$405,000Active2 beds 3 baths1,858 sq. ft.7 Sundance Road #4, Woodstock, NH 03262
MLS# 5051423Listed by: KELLER WILLIAMS REALTY METRO-CONCORD $350,000Active2 beds 2 baths1,224 sq. ft.
$350,000Active2 beds 2 baths1,224 sq. ft.12 Cleveland Drive #136, Woodstock, NH 03262
MLS# 5050115Listed by: MAXFIELD REAL ESTATE/ ALTON $1,250,000Active7 beds 3 baths3,748 sq. ft.
$1,250,000Active7 beds 3 baths3,748 sq. ft.80 Parker Ledge Road, Woodstock, NH 03262
MLS# 5050001Listed by: BEL CASA REALTY $478,000Active2 beds 1 baths1,116 sq. ft.
$478,000Active2 beds 1 baths1,116 sq. ft.23 Oakes Street, Woodstock, NH 03262
MLS# 5049955Listed by: RE/MAX IN THE MOUNTAINS $499,900Active3 beds 2 baths1,262 sq. ft.
$499,900Active3 beds 2 baths1,262 sq. ft.75 Riverfront Drive #206, Woodstock, NH 03262
MLS# 5049432Listed by: RE/MAX IN THE MOUNTAINS

