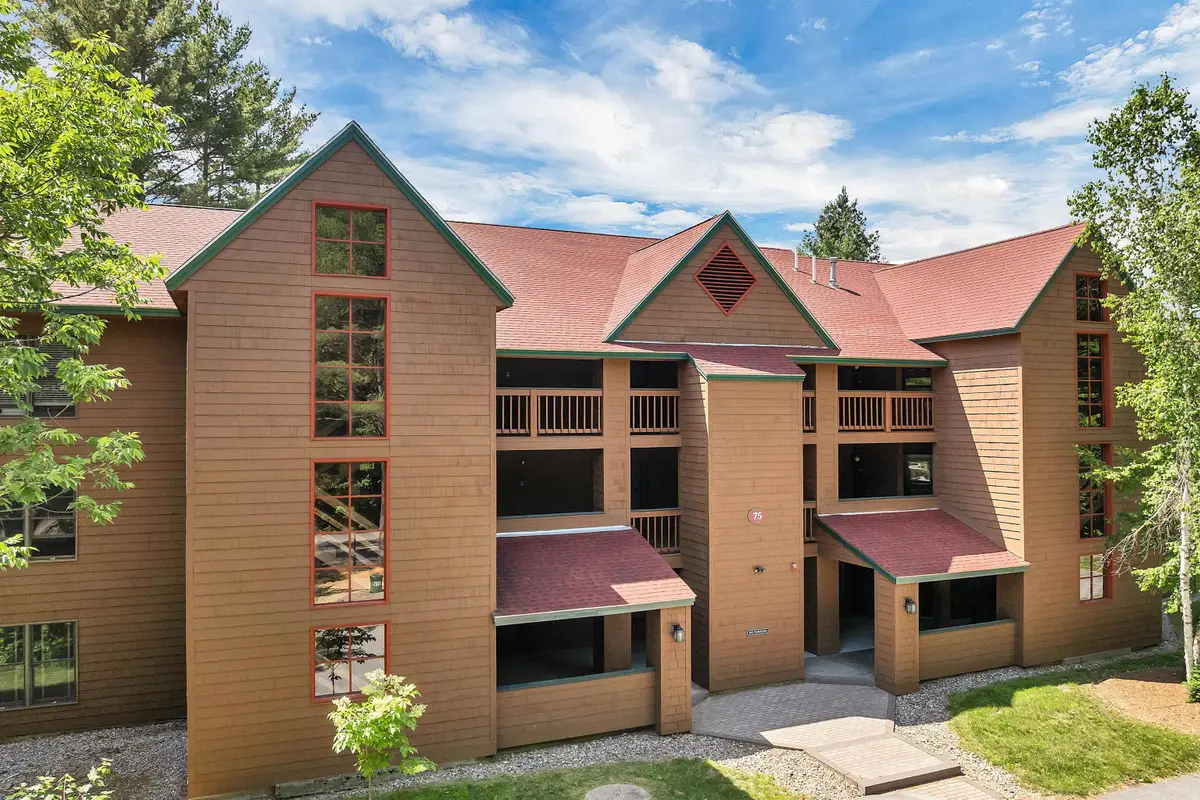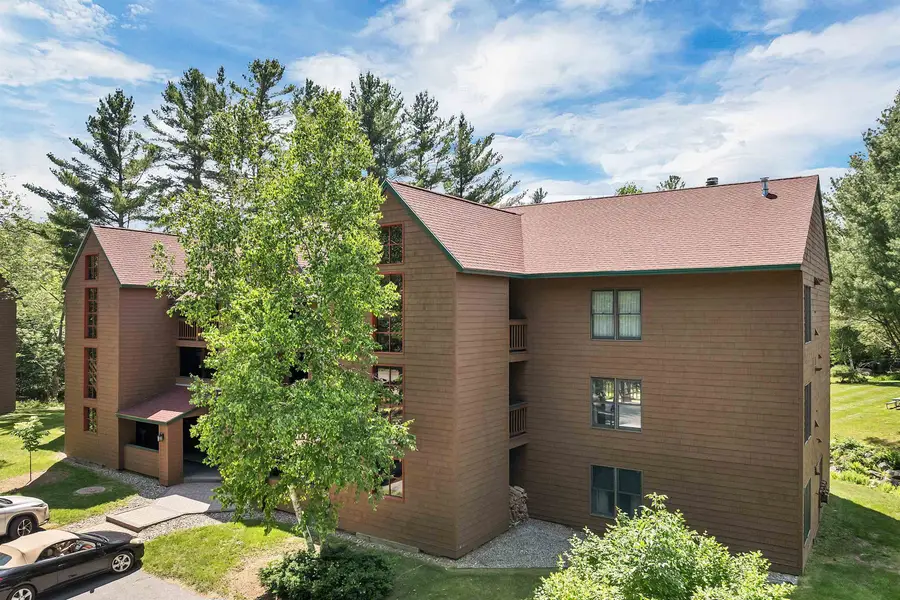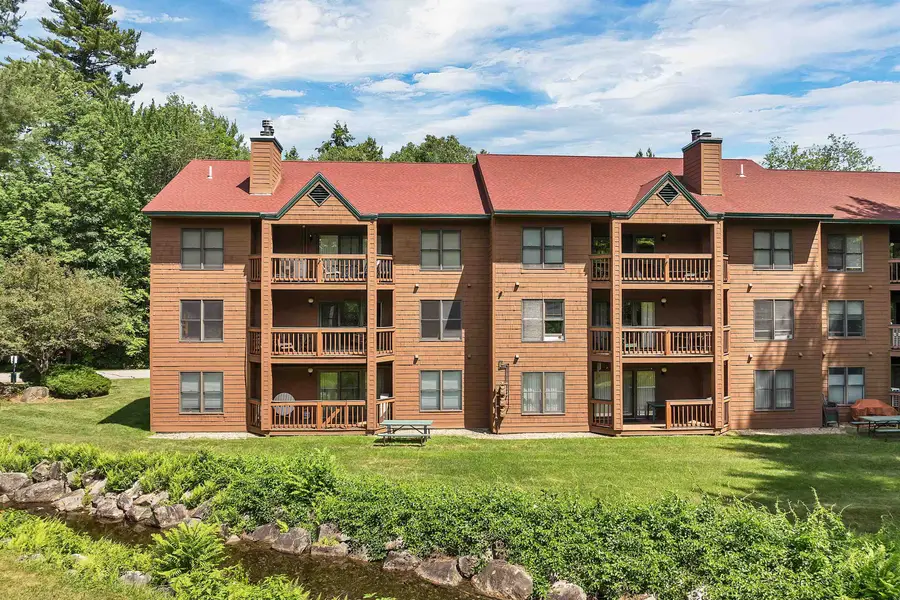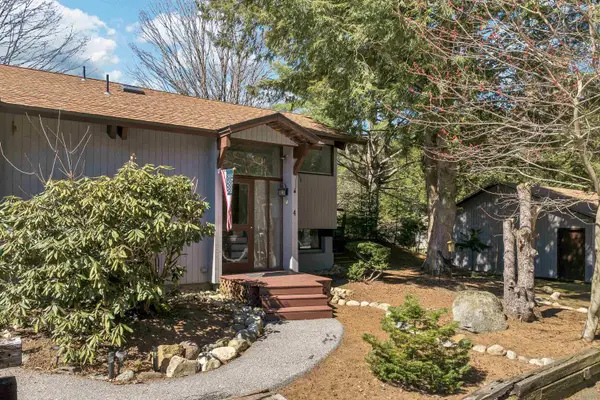75 Riverfront Drive #206, Woodstock, NH 03262
Local realty services provided by:ERA Key Realty Services



Listed by:kevin mcnamara
Office:re/max in the mountains
MLS#:5049432
Source:PrimeMLS
Price summary
- Price:$499,900
- Price per sq. ft.:$396.12
- Monthly HOA dues:$723
About this home
This prime condominium located in Deer Park, Woodstock, is just steps away from the Pemi River. Three spacious bedrooms, two baths and boasting numerous modern updates, including new kitchen cabinets, newer appliances, and updated flooring. It also features a new hot water baseboard propane heating system, with the added luxury of radiant floor heating in the mudroom and kitchen areas, ensuring comfort in every season. You'll also enjoy a cozy wood-burning fireplace, perfect for cooler evenings. The property offers the convenience of being a short walk from the clubhouse or the refreshing spring-fed pond, ideal for cooling off at this four-season resort. For winter enthusiasts, both Loon and Cannon Mountain skiing are just minutes away, providing easy access to prime slopes. Additionally, downtown Woodstock's vibrant array of restaurants is a pleasant five-minute stroll from your doorstep. The true highlight of this property is the river flowing through the backyard. You can listen to and see the river from every room, providing a tranquil backdrop to lull you to sleep after a long day of hiking or mountain biking in the picturesque White Mountains. This seamless connection to nature makes it a truly unique offering. This property presents an excellent opportunity to establish your new basecamp in one of the most sought-after resorts in the area, combining modern comforts with unparalleled natural beauty and accessibility to amenities.
Contact an agent
Home facts
- Year built:1991
- Listing Id #:5049432
- Added:44 day(s) ago
- Updated:August 14, 2025 at 10:42 PM
Rooms and interior
- Bedrooms:3
- Total bathrooms:2
- Full bathrooms:1
- Living area:1,262 sq. ft.
Heating and cooling
- Heating:Baseboard, Hot Water
Structure and exterior
- Year built:1991
- Building area:1,262 sq. ft.
Utilities
- Sewer:Public Available
Finances and disclosures
- Price:$499,900
- Price per sq. ft.:$396.12
- Tax amount:$5,012 (2024)
New listings near 75 Riverfront Drive #206
- Open Sat, 11am to 1pmNew
 $659,900Active3 beds 3 baths1,560 sq. ft.
$659,900Active3 beds 3 baths1,560 sq. ft.17 Ridge Drive A #12, Woodstock, NH 03262
MLS# 5055650Listed by: COLDWELL BANKER LIFESTYLES- LINCOLN  $35,000Active2 beds 2 baths1,096 sq. ft.
$35,000Active2 beds 2 baths1,096 sq. ft.156 Deer Park Drive #135A, Woodstock, NH 03262
MLS# 5054606Listed by: LOON MOUNTAIN REAL ESTATE CO. $499,000Active3 beds 2 baths1,272 sq. ft.
$499,000Active3 beds 2 baths1,272 sq. ft.33 Riverfront Drive #249, Woodstock, NH 03262
MLS# 5053376Listed by: COLDWELL BANKER REALTY BEDFORD NH $879,000Active5 beds 4 baths2,968 sq. ft.
$879,000Active5 beds 4 baths2,968 sq. ft.104 Sundance Road, Woodstock, NH 03262
MLS# 5053146Listed by: BADGER PEABODY & SMITH REALTY $365,000Active3 beds 1 baths1,082 sq. ft.
$365,000Active3 beds 1 baths1,082 sq. ft.1143 Daniel Webster Highway, Woodstock, NH 03262
MLS# 5052929Listed by: POLIMENO REALTY $405,000Active2 beds 3 baths1,858 sq. ft.
$405,000Active2 beds 3 baths1,858 sq. ft.7 Sundance Road #4, Woodstock, NH 03262
MLS# 5051423Listed by: KELLER WILLIAMS REALTY METRO-CONCORD $350,000Active2 beds 2 baths1,224 sq. ft.
$350,000Active2 beds 2 baths1,224 sq. ft.12 Cleveland Drive #136, Woodstock, NH 03262
MLS# 5050115Listed by: MAXFIELD REAL ESTATE/ ALTON $1,250,000Active7 beds 3 baths3,748 sq. ft.
$1,250,000Active7 beds 3 baths3,748 sq. ft.80 Parker Ledge Road, Woodstock, NH 03262
MLS# 5050001Listed by: BEL CASA REALTY $478,000Active2 beds 1 baths1,116 sq. ft.
$478,000Active2 beds 1 baths1,116 sq. ft.23 Oakes Street, Woodstock, NH 03262
MLS# 5049955Listed by: RE/MAX IN THE MOUNTAINS

