127 Oakdale Rd, CHERRY HILL, NJ 08034
Local realty services provided by:ERA Byrne Realty
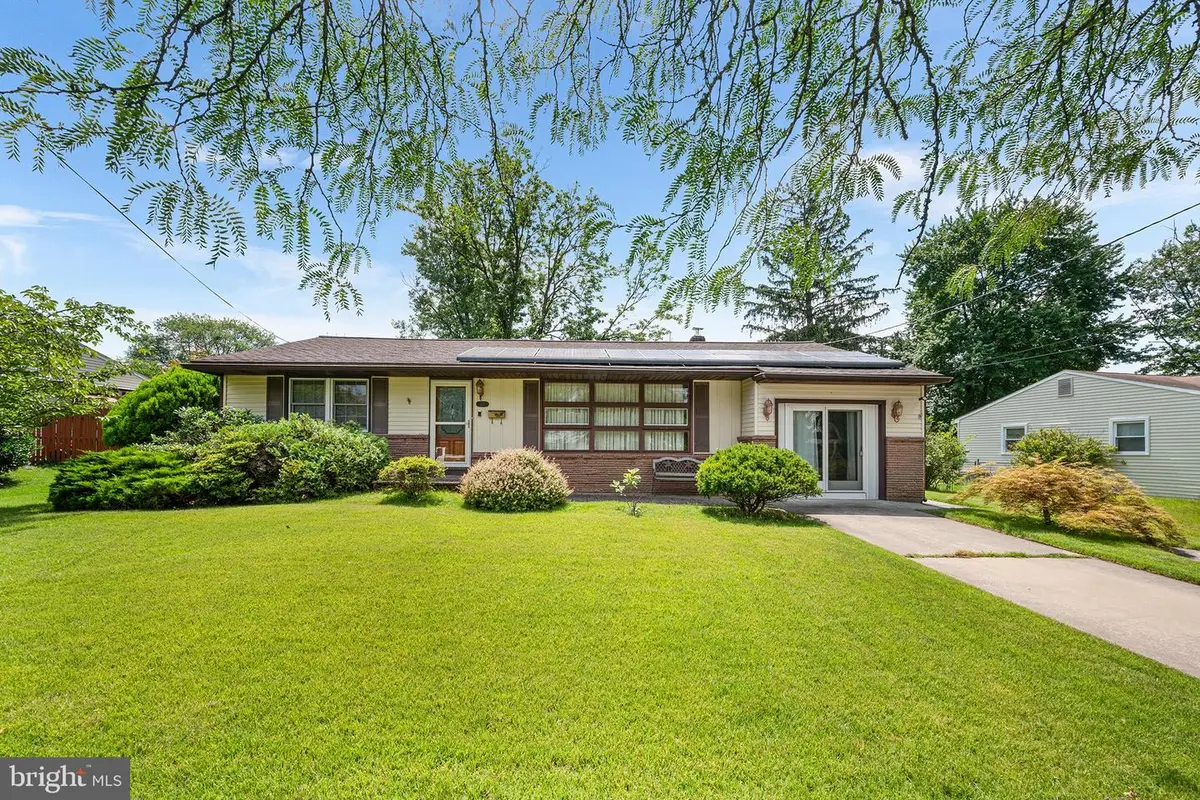


127 Oakdale Rd,CHERRY HILL, NJ 08034
$409,000
- 3 Beds
- 2 Baths
- 1,534 sq. ft.
- Single family
- Active
Listed by:shauna e reiter
Office:redfin
MLS#:NJCD2098016
Source:BRIGHTMLS
Price summary
- Price:$409,000
- Price per sq. ft.:$266.62
About this home
Move right into this charming Ranch-style home located in the desirable Brookfield neighborhood! Enjoy a prime location just minutes from major highways, shopping, and dining. This 3-bedroom, 1.5-bath gem features original hardwood floors in the living room, dining area, and bedrooms, and neutral carpeting in the spacious family room. Several rooms have been freshly painted, giving the home a crisp, updated feel. The eat-in kitchen offers ceramic tile flooring and ample space for a table and chairs, with all appliances included. The main bathroom has been tastefully updated, and the home benefits from a newly replaced air conditioner and furnace—ensuring comfort and energy efficiency year-round. You'll find a roomy laundry area with convenient side-door access to the backyard. Outside, enjoy a large storage shed, bilco doors to the crawlspace, and an extra-wide driveway that provides plenty of parking. Go green and save on utility bill with solar panels. Make your appointment today!
Contact an agent
Home facts
- Year built:1960
- Listing Id #:NJCD2098016
- Added:21 day(s) ago
- Updated:August 14, 2025 at 01:41 PM
Rooms and interior
- Bedrooms:3
- Total bathrooms:2
- Full bathrooms:1
- Half bathrooms:1
- Living area:1,534 sq. ft.
Heating and cooling
- Cooling:Central A/C
- Heating:Forced Air, Natural Gas
Structure and exterior
- Roof:Shingle
- Year built:1960
- Building area:1,534 sq. ft.
- Lot area:0.22 Acres
Utilities
- Water:Public
- Sewer:Public Sewer
Finances and disclosures
- Price:$409,000
- Price per sq. ft.:$266.62
- Tax amount:$7,299 (2024)
New listings near 127 Oakdale Rd
- Open Thu, 4 to 6pmNew
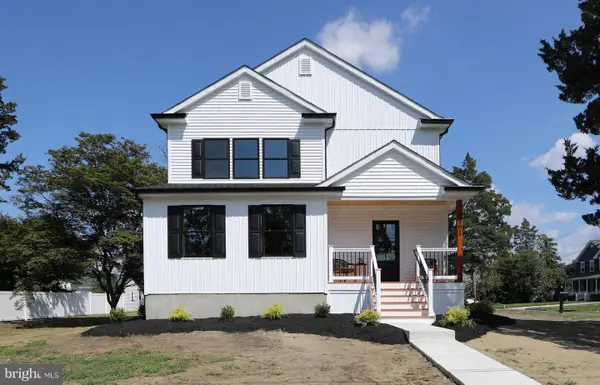 $549,000Active4 beds 3 baths2,234 sq. ft.
$549,000Active4 beds 3 baths2,234 sq. ft.501 Railroad Blvd, CHERRY HILL, NJ 08003
MLS# NJCD2099858Listed by: TESLA REALTY GROUP LLC - Open Sat, 12 to 2pmNew
 $279,900Active3 beds 3 baths2,146 sq. ft.
$279,900Active3 beds 3 baths2,146 sq. ft.42 Centura, CHERRY HILL, NJ 08003
MLS# NJCD2099832Listed by: COLDWELL BANKER REALTY - New
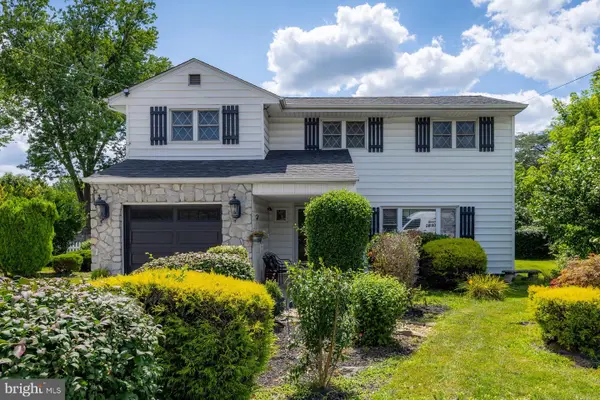 $419,900Active3 beds 2 baths1,659 sq. ft.
$419,900Active3 beds 2 baths1,659 sq. ft.1903 Berlin Road Rd, CHERRY HILL, NJ 08003
MLS# NJCD2099604Listed by: BHHS FOX & ROACH-MULLICA HILL SOUTH - Coming Soon
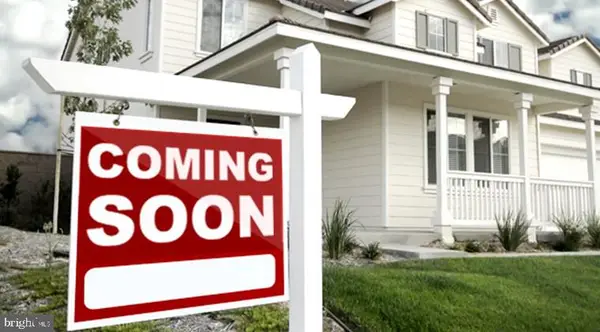 $450,000Coming Soon5 beds 3 baths
$450,000Coming Soon5 beds 3 baths307 Provincetown Cir, CHERRY HILL, NJ 08034
MLS# NJCD2099272Listed by: REDFIN 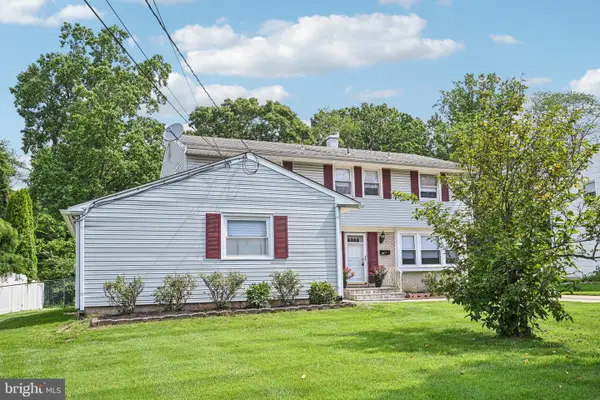 $529,000Active4 beds 3 baths2,184 sq. ft.
$529,000Active4 beds 3 baths2,184 sq. ft.1766 Hillside Dr, CHERRY HILL, NJ 08003
MLS# NJCD2098980Listed by: EXP REALTY, LLC $479,000Active3 beds 3 baths2,227 sq. ft.
$479,000Active3 beds 3 baths2,227 sq. ft.1608 Berlin Rd, CHERRY HILL, NJ 08003
MLS# NJCD2098894Listed by: KELLER WILLIAMS SHORE PROPERTIES- Open Sun, 12 to 2pm
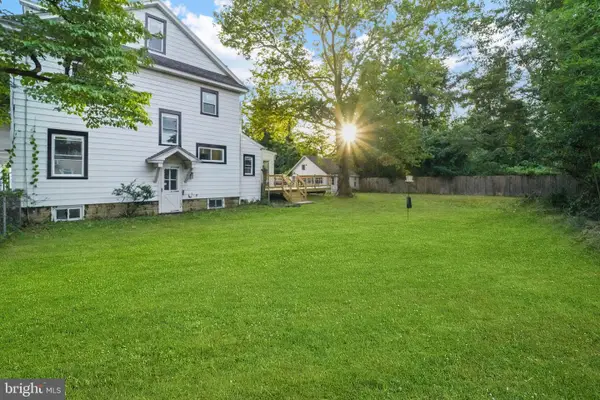 $499,000Active4 beds 2 baths
$499,000Active4 beds 2 baths9 Mcphelin Ave, CHERRY HILL, NJ 08034
MLS# NJCD2098656Listed by: REDEFINED REAL ESTATE INC  $440,000Pending3 beds 2 baths1,413 sq. ft.
$440,000Pending3 beds 2 baths1,413 sq. ft.216 N Brookfield Rd, CHERRY HILL, NJ 08034
MLS# NJCD2098306Listed by: COLDWELL BANKER REALTY $399,999Pending3 beds 2 baths1,332 sq. ft.
$399,999Pending3 beds 2 baths1,332 sq. ft.307 Palmwood Ave, CHERRY HILL, NJ 08003
MLS# NJCD2098242Listed by: EXP REALTY, LLC
