216 N Brookfield Rd, CHERRY HILL, NJ 08034
Local realty services provided by:ERA Martin Associates
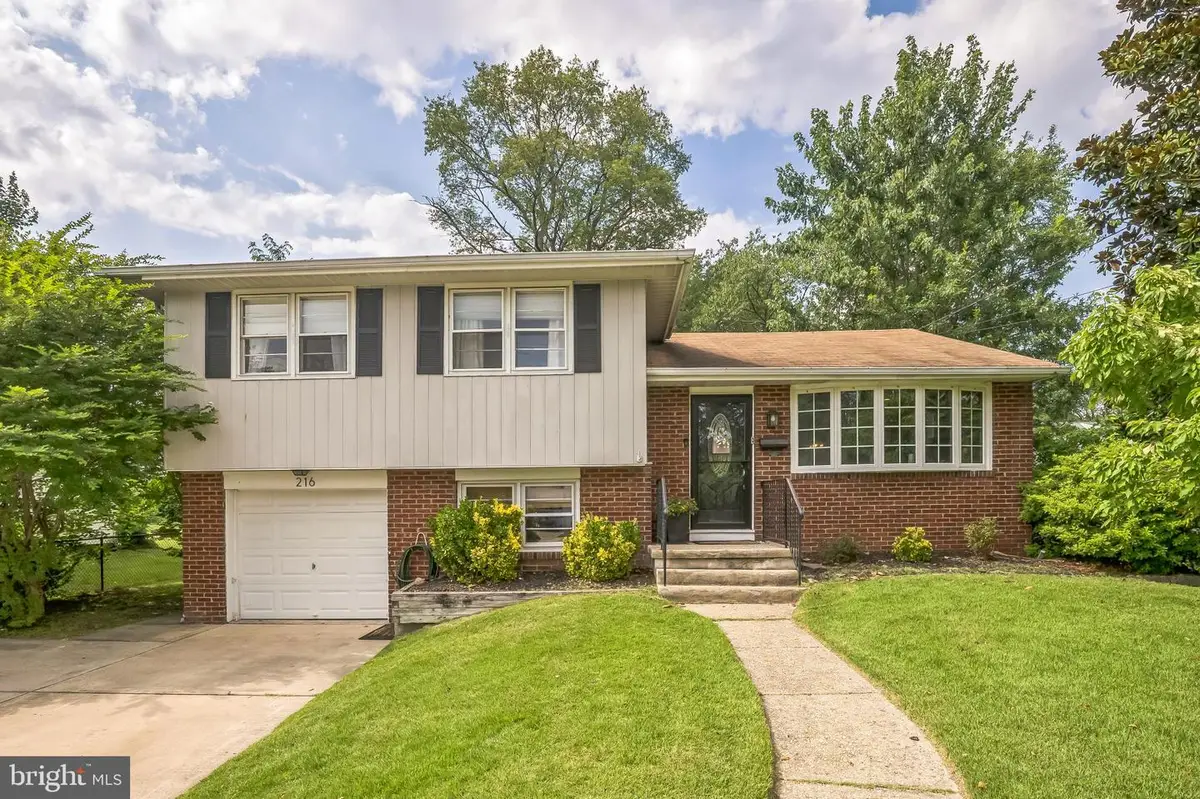
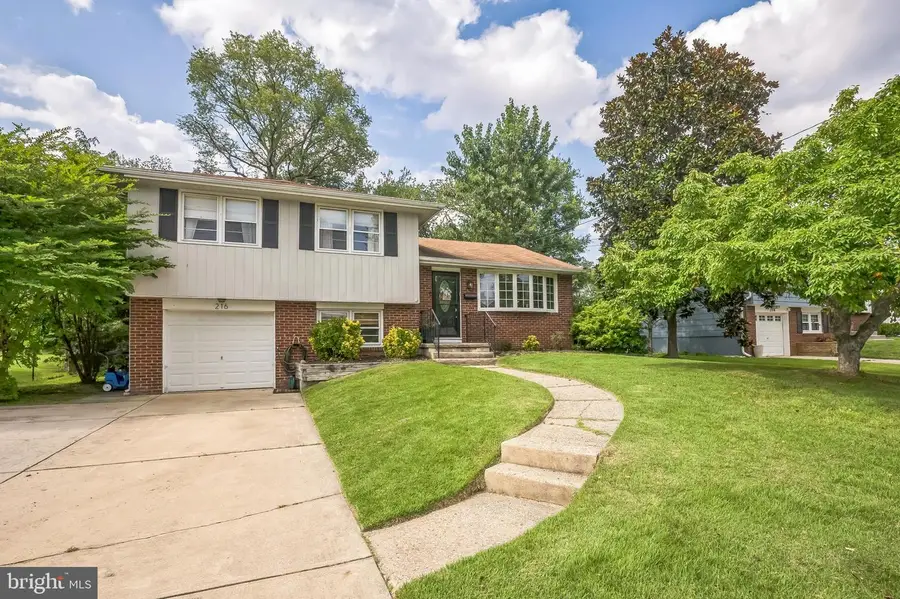
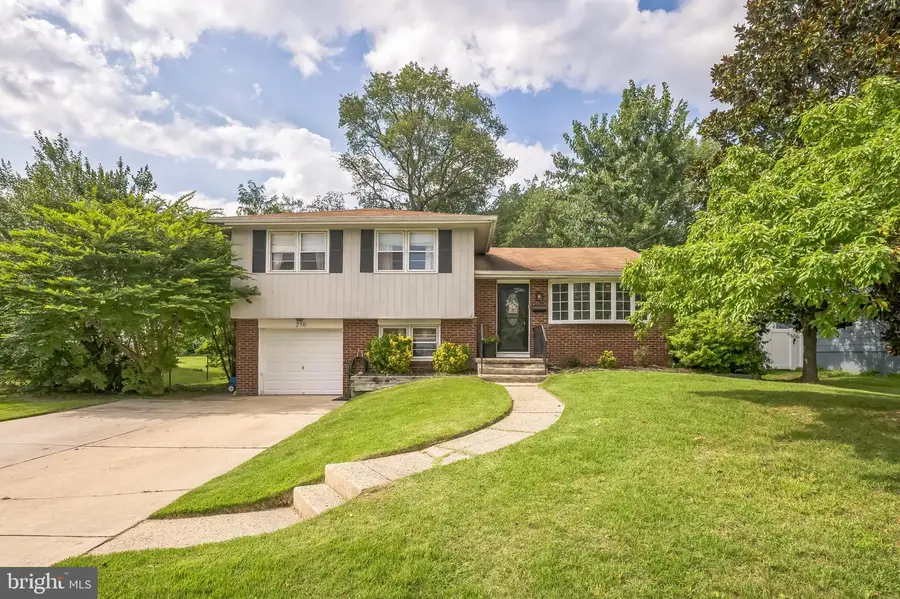
216 N Brookfield Rd,CHERRY HILL, NJ 08034
$440,000
- 3 Beds
- 2 Baths
- 1,413 sq. ft.
- Single family
- Pending
Listed by:steven piacquadio
Office:coldwell banker realty
MLS#:NJCD2098306
Source:BRIGHTMLS
Price summary
- Price:$440,000
- Price per sq. ft.:$311.39
About this home
Nestled in the charming Brookfield subdivision, this exquisite split-level home has been thoughtfully renovated to blend modern luxury with timeless comfort. Built in 1960 and beautifully updated in 2016, this residence offers a harmonious balance of style and functionality, perfect for those seeking an elevated lifestyle. As you step inside, you are greeted by an inviting open floor plan that seamlessly connects the living spaces. The heart of the home features a spacious kitchen adorned with upgraded countertops, an island for casual dining, and ample table space for entertaining. The kitchen flows effortlessly into the living room, creating a warm atmosphere for gatherings. Natural light pours in through bay windows, enhancing the inviting ambiance throughout. The home boasts three generously sized bedrooms, each designed with comfort in mind. The two full bathrooms have been updated, offering a retreat with modern fixtures and finishes. Hardwood flooring throughout adds a touch of elegance, while the fully finished basement provides additional living space, complete with garage access and an outside entrance. Step outside to discover your personal oasis. The exterior features a well-maintained brick front and frame construction, and an attached garage. Enjoy outdoor living on the expansive deck and patio, perfect for summer barbecues or quiet evenings under the stars. Lovely tree lined streets for leisurely strolls through the neighborhood. This home is equipped with a built-in microwave, self-cleaning gas oven, dishwasher, and refrigerator, ensuring that every culinary endeavor is a delight. The laundry area is located on the lower level. With a nice size lot, this property offers ample space for outdoor activities while maintaining a cozy, intimate feel. The combination of modern amenities and classic charm makes this home a true gem in the Brookfield community. Experience the luxury of a well-appointed home that caters to both relaxation and entertainment. This residence is not just a place to live; it's a lifestyle waiting to be embraced.
Contact an agent
Home facts
- Year built:1960
- Listing Id #:NJCD2098306
- Added:22 day(s) ago
- Updated:August 15, 2025 at 07:30 AM
Rooms and interior
- Bedrooms:3
- Total bathrooms:2
- Full bathrooms:2
- Living area:1,413 sq. ft.
Heating and cooling
- Cooling:Ceiling Fan(s), Central A/C
- Heating:Forced Air, Natural Gas
Structure and exterior
- Year built:1960
- Building area:1,413 sq. ft.
- Lot area:0.19 Acres
Utilities
- Water:Public
- Sewer:Public Sewer
Finances and disclosures
- Price:$440,000
- Price per sq. ft.:$311.39
- Tax amount:$7,263 (2024)
New listings near 216 N Brookfield Rd
- New
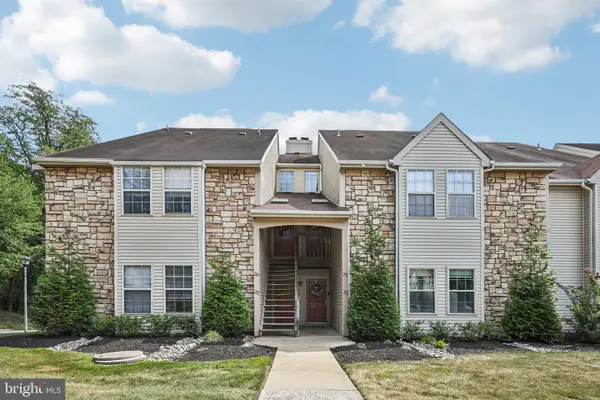 $310,000Active2 beds 2 baths1,101 sq. ft.
$310,000Active2 beds 2 baths1,101 sq. ft.251 Tavistock, CHERRY HILL, NJ 08034
MLS# NJCD2099746Listed by: PRIME REALTY PARTNERS - New
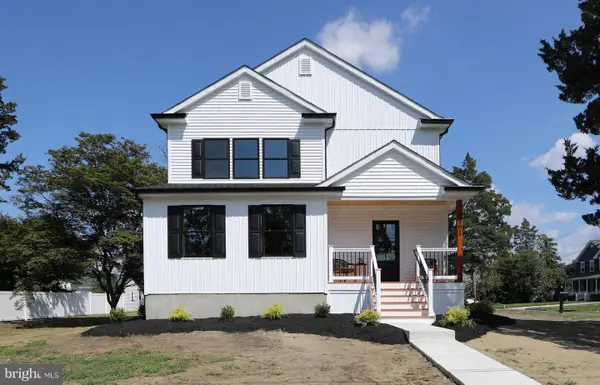 $549,000Active4 beds 3 baths2,234 sq. ft.
$549,000Active4 beds 3 baths2,234 sq. ft.501 Railroad Blvd, CHERRY HILL, NJ 08003
MLS# NJCD2099858Listed by: TESLA REALTY GROUP LLC - Open Sat, 12 to 2pmNew
 $279,900Active3 beds 3 baths2,146 sq. ft.
$279,900Active3 beds 3 baths2,146 sq. ft.42 Centura, CHERRY HILL, NJ 08003
MLS# NJCD2099832Listed by: COLDWELL BANKER REALTY - New
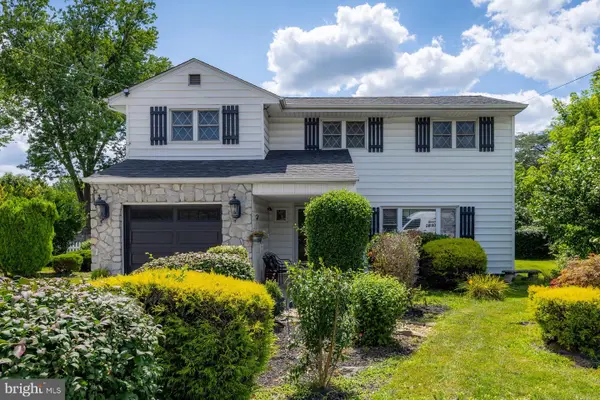 $419,900Active3 beds 2 baths1,659 sq. ft.
$419,900Active3 beds 2 baths1,659 sq. ft.1903 Berlin Road Rd, CHERRY HILL, NJ 08003
MLS# NJCD2099604Listed by: BHHS FOX & ROACH-MULLICA HILL SOUTH - Coming Soon
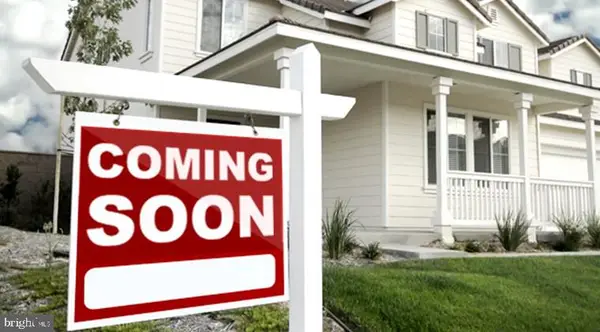 $450,000Coming Soon5 beds 3 baths
$450,000Coming Soon5 beds 3 baths307 Provincetown Cir, CHERRY HILL, NJ 08034
MLS# NJCD2099272Listed by: REDFIN 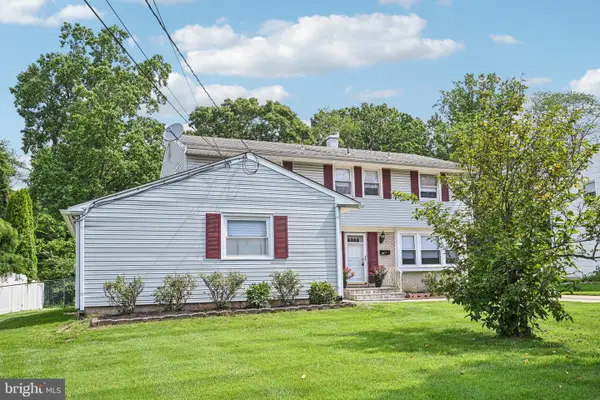 $529,000Active4 beds 3 baths2,184 sq. ft.
$529,000Active4 beds 3 baths2,184 sq. ft.1766 Hillside Dr, CHERRY HILL, NJ 08003
MLS# NJCD2098980Listed by: EXP REALTY, LLC $479,000Active3 beds 3 baths2,227 sq. ft.
$479,000Active3 beds 3 baths2,227 sq. ft.1608 Berlin Rd, CHERRY HILL, NJ 08003
MLS# NJCD2098894Listed by: KELLER WILLIAMS SHORE PROPERTIES- Open Sun, 12 to 2pm
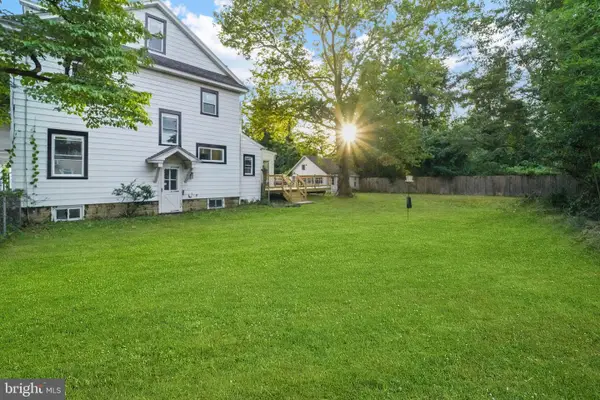 $499,000Active4 beds 2 baths
$499,000Active4 beds 2 baths9 Mcphelin Ave, CHERRY HILL, NJ 08034
MLS# NJCD2098656Listed by: REDEFINED REAL ESTATE INC  $409,000Active3 beds 2 baths1,534 sq. ft.
$409,000Active3 beds 2 baths1,534 sq. ft.127 Oakdale Rd, CHERRY HILL, NJ 08034
MLS# NJCD2098016Listed by: REDFIN

