301 Browning Ln #20, CHERRY HILL, NJ 08003
Local realty services provided by:Mountain Realty ERA Powered
301 Browning Ln #20,CHERRY HILL, NJ 08003
$202,000
- 2 Beds
- 3 Baths
- 2,146 sq. ft.
- Townhouse
- Active
Listed by:louise j capri
Office:exp realty, llc.
MLS#:NJCD2101382
Source:BRIGHTMLS
Price summary
- Price:$202,000
- Price per sq. ft.:$94.13
- Monthly HOA dues:$1,203
About this home
Remarkable price for this spacious two story condo. First floor features a living room and dining room open to one another with plenty of windows. There is a back door entrance to the private backyard and patio for barbecuing or nature watching. The kitchen has many cabinets and room for a kitchen table as well. There is a powder room with a washer & dryer in the closet. The master bedroom is huge with plenty of closets and master bath that has a walk in shower and a soaking tub. Upstairs you will find a generous size loft which can be used for another family room and office. There is also a fireplace. The upstairs bedroom is very roomy and there is a full bath on this floor as well. The basement has storage area and two closets where the boiler is located. This will take you to the underground parking garage where you have two private spots to part.
Hardwood floors throughout and conveniently located to many stores and access roads. Seller will be paying the added assesment at closing. This home is also tenant occupied. Tenant is willing to stay or can move out with a 60 day notice.
Contact an agent
Home facts
- Year built:1980
- Listing ID #:NJCD2101382
- Added:3 day(s) ago
- Updated:September 09, 2025 at 01:50 PM
Rooms and interior
- Bedrooms:2
- Total bathrooms:3
- Full bathrooms:2
- Half bathrooms:1
- Living area:2,146 sq. ft.
Heating and cooling
- Cooling:Central A/C
- Heating:Electric, Heat Pump - Electric BackUp
Structure and exterior
- Year built:1980
- Building area:2,146 sq. ft.
Utilities
- Water:Public
- Sewer:Public Sewer
Finances and disclosures
- Price:$202,000
- Price per sq. ft.:$94.13
- Tax amount:$7,009 (2024)
New listings near 301 Browning Ln #20
- New
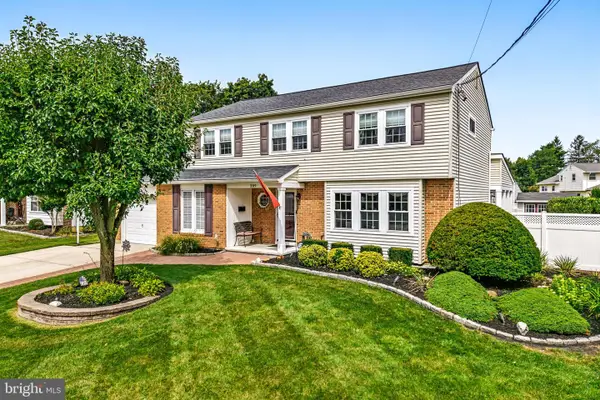 $529,900Active5 beds 3 baths1,990 sq. ft.
$529,900Active5 beds 3 baths1,990 sq. ft.209 Mcintosh Rd, CHERRY HILL, NJ 08003
MLS# NJCD2101092Listed by: KELLER WILLIAMS REALTY - MOORESTOWN - New
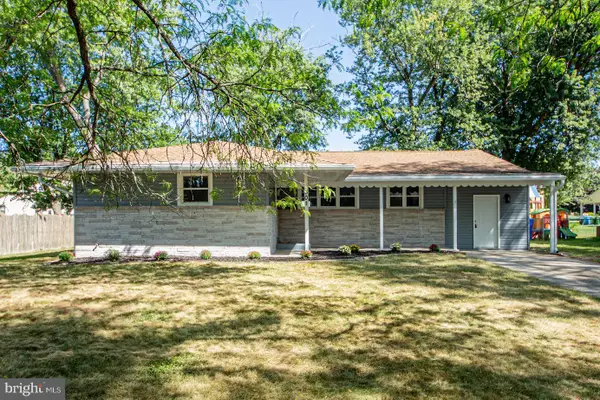 $535,999Active4 beds 3 baths1,892 sq. ft.
$535,999Active4 beds 3 baths1,892 sq. ft.301 Juniper Dr, CHERRY HILL, NJ 08003
MLS# NJCD2101034Listed by: REALTY MARK ADVANTAGE 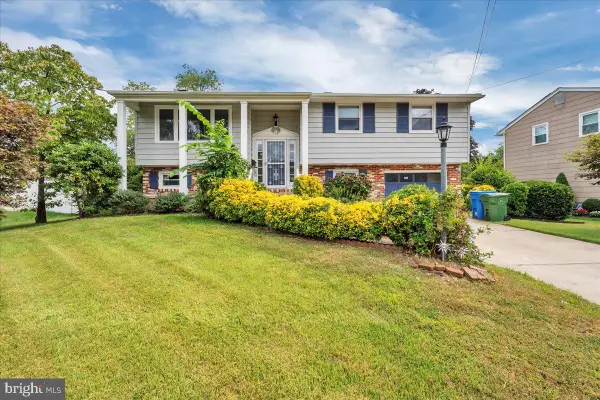 $424,900Pending4 beds 4 baths1,878 sq. ft.
$424,900Pending4 beds 4 baths1,878 sq. ft.128 Dumas Rd, CHERRY HILL, NJ 08003
MLS# NJCD2100946Listed by: KELLER WILLIAMS REALTY - MARLTON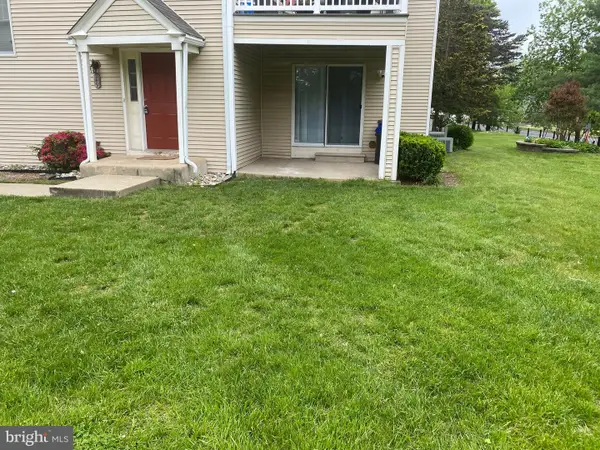 $325,000Active2 beds 2 baths1,155 sq. ft.
$325,000Active2 beds 2 baths1,155 sq. ft.249 Derby Ct #249, CHERRY HILL, NJ 08003
MLS# NJCD2100698Listed by: GUARANTEED SALE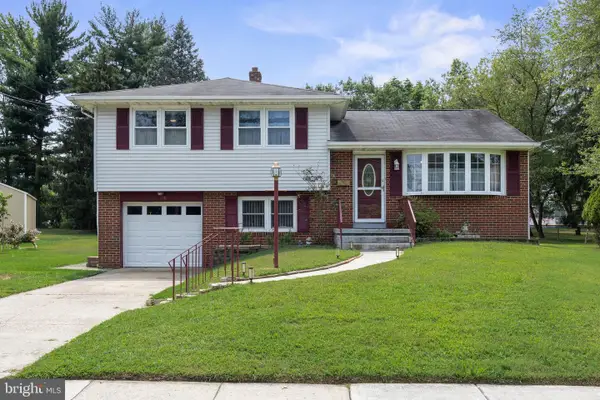 $390,000Pending3 beds 2 baths1,693 sq. ft.
$390,000Pending3 beds 2 baths1,693 sq. ft.158 Ashbrook Rd, CHERRY HILL, NJ 08034
MLS# NJCD2100484Listed by: KELLER WILLIAMS - MAIN STREET $350,000Active3 beds 1 baths1,204 sq. ft.
$350,000Active3 beds 1 baths1,204 sq. ft.29 Moore Ave, CHERRY HILL, NJ 08034
MLS# NJCD2100438Listed by: KELLER WILLIAMS - MAIN STREET $495,000Pending4 beds 2 baths1,808 sq. ft.
$495,000Pending4 beds 2 baths1,808 sq. ft.313 Tearose, CHERRY HILL, NJ 08003
MLS# NJCD2100240Listed by: EVERGREEN REAL ESTATE, LLC $399,900Pending3 beds 2 baths1,507 sq. ft.
$399,900Pending3 beds 2 baths1,507 sq. ft.125 E Valleybrook Rd, CHERRY HILL, NJ 08034
MLS# NJCD2098808Listed by: WEICHERT REALTORS - MOORESTOWN $570,000Pending4 beds 3 baths2,124 sq. ft.
$570,000Pending4 beds 3 baths2,124 sq. ft.1509 Hillside Dr, CHERRY HILL, NJ 08003
MLS# NJCD2099916Listed by: LONG & FOSTER REAL ESTATE, INC.
