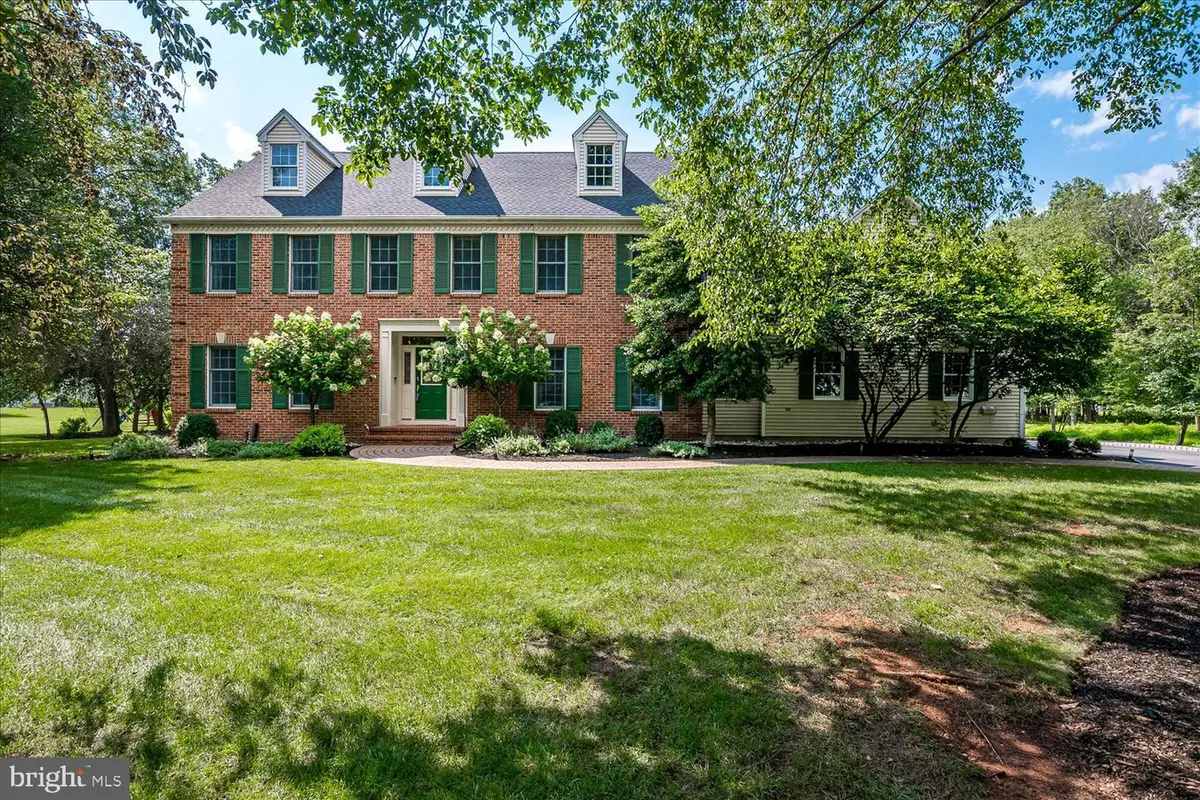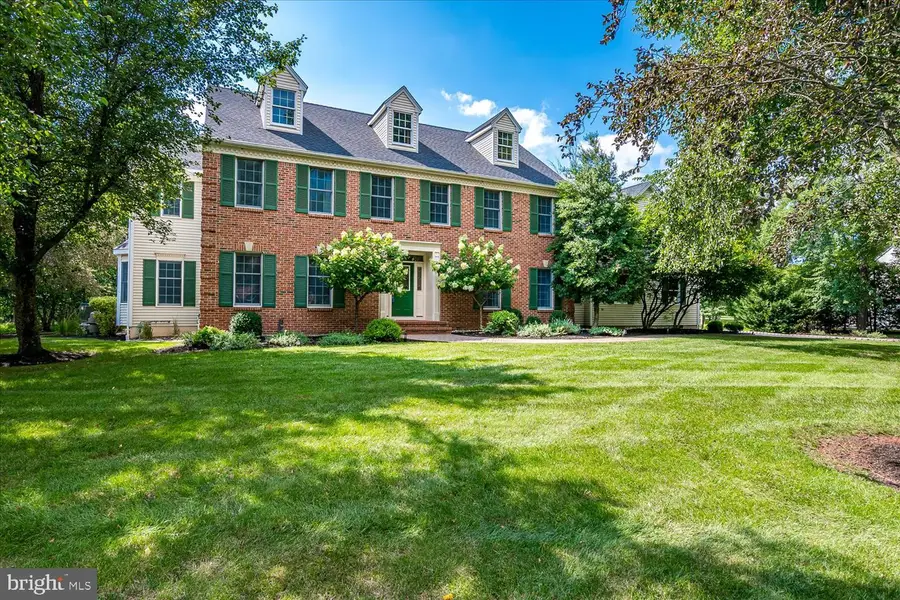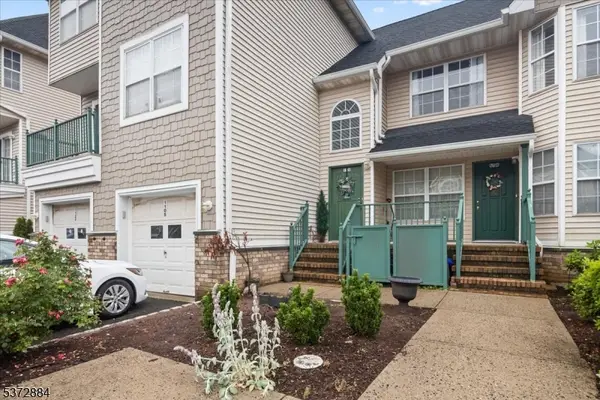144 Belle Glades Ln, BELLE MEAD, NJ 08502
Local realty services provided by:ERA Central Realty Group



144 Belle Glades Ln,BELLE MEAD, NJ 08502
$1,400,000
- 5 Beds
- 5 Baths
- 4,369 sq. ft.
- Single family
- Pending
Listed by:mehnaz gajee-khan
Office:re/max diamond realtors
MLS#:NJSO2004682
Source:BRIGHTMLS
Price summary
- Price:$1,400,000
- Price per sq. ft.:$320.44
About this home
Exceptional 5-Bedroom, 4.1-Bath Montgomery Home with Dual Primary Suites &
Stunning Outdoor Oasis. Welcome Home! Experience the perfect harmony of sophisticated design and generous living spaces in this meticulously updated Montgomery home. Boasting 5 spacious bedrooms—including two exquisite primary suites—and 4.1 beautifully appointed bathrooms, this residence offers unparalleled comfort and flexibility tailored for modern lifestyles. As you enter the home, you’ll immediately be impressed by the open and airy layout. The main level features a generous-sized office, formal living room, sun-filled family room, and an elegant dining room with ample windows. The dining area flows seamlessly into the chef-inspired kitchen—an entertainer’s dream—featuring premium stainless steel appliances, tall cabinetry, granite countertops, and a substantial center island perfect for hosting or everyday living. From the adjacent breakfast area, step effortlessly into the stunning backyard, creating a seamless indoor-outdoor connection ideal for entertaining and relaxation. Refined architectural details such as elegant dental crown molding in the living room, dining room, and office lend timeless character throughout. Gleaming hardwood floors span the entire first level and continue into the main primary suite, enhancing both warmth and elegance. The sunroom, just off the living room, offers tranquil views of the backyard and a flexible space for casual gatherings or quiet moments. In the family room, cathedral ceilings, skylights, and a welcoming fireplace create a grand yet inviting atmosphere that anchors the main floor. The main primary suite is a serene sanctuary, thoughtfully designed for luxury and comfort. It features two spacious walk-in closets and a show-stopping spa-inspired ensuite bathroom with a freestanding soaking tub, quartz countertops, dual undermount sinks, a sleek frameless glass shower, and a custom grand vanity—all highlighted by beautiful shiplap accents and premium finishes. The second primary suite—with its own private entrance—offers the same attention to detail and comfort, making it ideal for extended guests or multigenerational living. The additional bedrooms are generously sized, and every bathroom throughout the home has been tastefully upgraded with top-tier materials and timeless style. The finished lower level ( basement ) elevates the living space even further with high-gloss epoxy flooring and multiple flexible zones including a full gym, a stylish full bathroom, an entertainment area with a wet bar, and dedicated compartments for a fridge and freezer (both included). From fitness routines and movie nights to weekend hosting or everyday versatility, this level is designed to adapt to every need.
Step outside to your very own professionally landscaped backyard oasis. A fully fenced inground pool is beautifully framed by mature trees and lush greenery, offering complete privacy and a resort-like atmosphere. Enjoy sun-soaked afternoons by the water, al fresco dining on warm evenings, and unwind under the stars in complete serenity—this outdoor haven offers the perfect setting for every mood and moment. Additional highlights include a convenient first-floor laundry room, a spacious three-car garage,
public water and sewer, and a location within the highly acclaimed Montgomery School District, celebrated for its academic excellence and strong community reputation. This home blends refined elegance, modern upgrades, and everyday livability—delivering an extraordinary lifestyle in one of Montgomery’s most desirable neighborhoods.
Contact an agent
Home facts
- Year built:1996
- Listing Id #:NJSO2004682
- Added:25 day(s) ago
- Updated:August 13, 2025 at 07:30 AM
Rooms and interior
- Bedrooms:5
- Total bathrooms:5
- Full bathrooms:4
- Half bathrooms:1
- Living area:4,369 sq. ft.
Heating and cooling
- Cooling:Ceiling Fan(s), Central A/C
- Heating:Baseboard - Electric, Forced Air, Natural Gas
Structure and exterior
- Roof:Asphalt
- Year built:1996
- Building area:4,369 sq. ft.
- Lot area:1.09 Acres
Schools
- High school:MONTGOMERY H.S.
- Middle school:MONTGOMERY M.S.
- Elementary school:MONTGOMERY
Utilities
- Water:Public
- Sewer:Public Sewer
Finances and disclosures
- Price:$1,400,000
- Price per sq. ft.:$320.44
- Tax amount:$23,913 (2024)
New listings near 144 Belle Glades Ln
- Open Sun, 12 to 2pmNew
 $719,000Active4 beds 3 baths
$719,000Active4 beds 3 baths262 Dutchtown Zion Rd, BELLE MEAD, NJ 08502
MLS# NJSO2004758Listed by: CALLAWAY HENDERSON SOTHEBY'S INT'L-PRINCETON - New
 $618,000Active3 beds 3 baths1,793 sq. ft.
$618,000Active3 beds 3 baths1,793 sq. ft.901 Rhoads Dr, BELLE MEAD, NJ 08502
MLS# NJSO2004780Listed by: QUEENSTON REALTY, LLC  $389,000Active1 beds 1 baths
$389,000Active1 beds 1 baths1124 Rhoads Drive, Montgomery Twp., NJ 08502
MLS# 3977972Listed by: COLDWELL BANKER REALTY $1,100,000Pending5 beds 3 baths3,201 sq. ft.
$1,100,000Pending5 beds 3 baths3,201 sq. ft.45 Millers Grove Rd, Montgomery Twp., NJ 08502
MLS# 3977674Listed by: WEICHERT REALTORS $899,999Active4 beds 3 baths
$899,999Active4 beds 3 baths101 Mill Pond Rd, BELLE MEAD, NJ 08502
MLS# NJSO2004660Listed by: CALLAWAY HENDERSON SOTHEBY'S INT'L-PRINCETON $1,335,000Active4 beds 4 baths3,051 sq. ft.
$1,335,000Active4 beds 4 baths3,051 sq. ft.-26 Mayfair Road, Montgomery, NJ 08502
MLS# 2660025MListed by: LOVI REAL ESTATE LLC $1,575,000Pending6 beds 5 baths5,161 sq. ft.
$1,575,000Pending6 beds 5 baths5,161 sq. ft.46 Ichabod Crane Ln, BELLE MEAD, NJ 08502
MLS# NJSO2004642Listed by: RE/MAX INSTYLE REALTY CORP $1,245,000Pending4 beds 3 baths3,508 sq. ft.
$1,245,000Pending4 beds 3 baths3,508 sq. ft.15 Regents Ct, BELLE MEAD, NJ 08502
MLS# NJSO2004600Listed by: RE/MAX INSTYLE REALTY CORP $479,900Active2 beds 3 baths1,340 sq. ft.
$479,900Active2 beds 3 baths1,340 sq. ft.203 Rhoads Drive Condo, Montgomery Twp., NJ 08502
MLS# 3967602Listed by: RE/MAX INSTYLE
