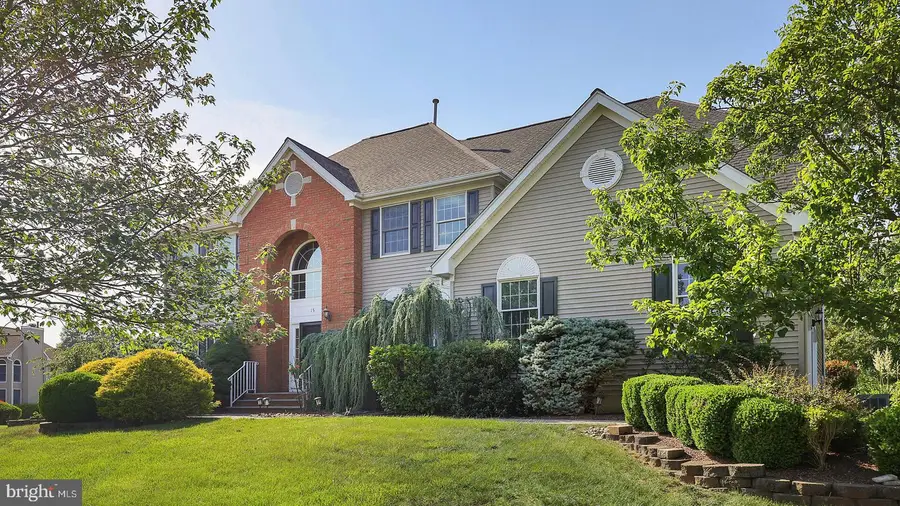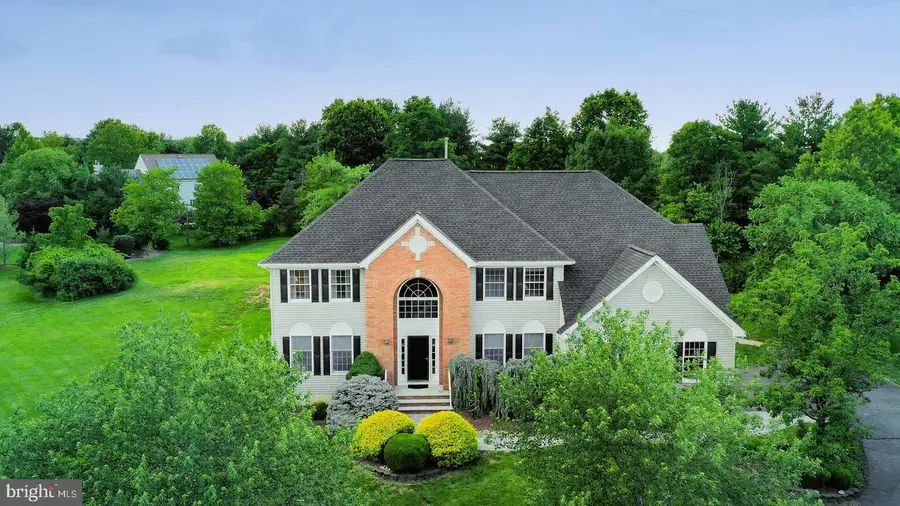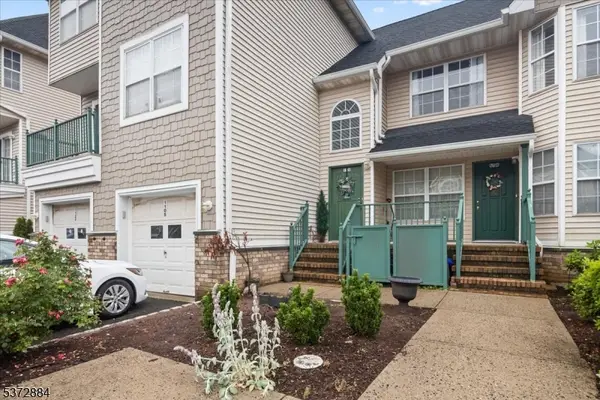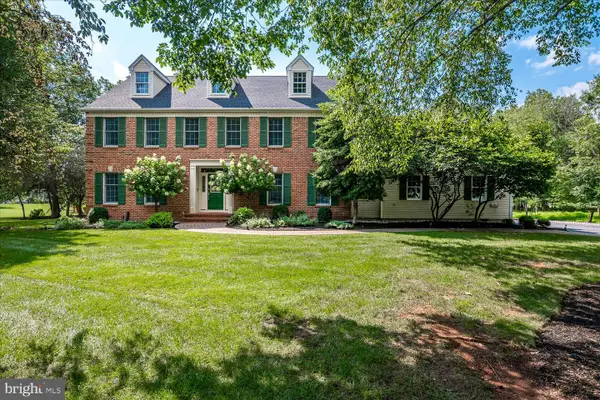15 Regents Ct, BELLE MEAD, NJ 08502
Local realty services provided by:Mountain Realty ERA Powered



15 Regents Ct,BELLE MEAD, NJ 08502
$1,245,000
- 4 Beds
- 3 Baths
- 3,508 sq. ft.
- Single family
- Pending
Listed by:cynthia fowlkes
Office:re/max instyle realty corp
MLS#:NJSO2004600
Source:BRIGHTMLS
Price summary
- Price:$1,245,000
- Price per sq. ft.:$354.9
- Monthly HOA dues:$173.33
About this home
Welcome to 15 Regents Court, a gorgeous Center Hall Colonial located on a quiet cul-de-sac in the highly desirable King's Crossing community of Montgomery Township. This beautifully maintained home sits on a professionally landscaped .45 acre lot, offering both privacy and elegance. Enjoy community amenities including an outdoor swimming pool, tennis courts, and a clubhouse perfect for an active and social lifestyle. Step into a grand two-story foyer that opens to a formal dining room and living room, both featuring gleaming hardwood floors that continue throughout the main level. The bright white kitchen is designed with style and functionality in mind, offering gray granite countertops, a modern glass tile backsplash, stainless steel appliances, and excellent cabinet space. It opens to a sun-filled, two-story family room with soaring ceilings and walls of windows that fill the space with natural light. The first floor also features a private office or optional fifth bedroom and a convenient powder room. Upstairs, the spacious primary suite includes a sitting room, large walk-in closet, and a luxurious en-suite bath with dual vanities, soaking tub, and separate shower stall. Three additional bedrooms offer generous space, all with ample closet storage, and share a well-appointed full hall bath. Enjoy outdoor living on the brick paver patio surrounded by mature trees. Additional highlights include a new roof (2021), one CAC unit replaced in 2021, and a two-car attached garage
Contact an agent
Home facts
- Year built:1999
- Listing Id #:NJSO2004600
- Added:47 day(s) ago
- Updated:August 13, 2025 at 07:30 AM
Rooms and interior
- Bedrooms:4
- Total bathrooms:3
- Full bathrooms:2
- Half bathrooms:1
- Living area:3,508 sq. ft.
Heating and cooling
- Cooling:Central A/C, Zoned
- Heating:Forced Air, Natural Gas, Zoned
Structure and exterior
- Roof:Asphalt
- Year built:1999
- Building area:3,508 sq. ft.
- Lot area:0.45 Acres
Schools
- High school:MONTGOMERY H.S.
- Middle school:MONTGOMERY M.S.
- Elementary school:MONTGOMERY
Utilities
- Water:Public
- Sewer:Public Sewer
Finances and disclosures
- Price:$1,245,000
- Price per sq. ft.:$354.9
- Tax amount:$20,551 (2024)
New listings near 15 Regents Ct
- Open Sun, 12 to 2pmNew
 $719,000Active4 beds 3 baths
$719,000Active4 beds 3 baths262 Dutchtown Zion Rd, BELLE MEAD, NJ 08502
MLS# NJSO2004758Listed by: CALLAWAY HENDERSON SOTHEBY'S INT'L-PRINCETON - New
 $618,000Active3 beds 3 baths1,793 sq. ft.
$618,000Active3 beds 3 baths1,793 sq. ft.901 Rhoads Dr, BELLE MEAD, NJ 08502
MLS# NJSO2004780Listed by: QUEENSTON REALTY, LLC  $389,000Active1 beds 1 baths
$389,000Active1 beds 1 baths1124 Rhoads Drive, Montgomery Twp., NJ 08502
MLS# 3977972Listed by: COLDWELL BANKER REALTY $1,100,000Pending5 beds 3 baths3,201 sq. ft.
$1,100,000Pending5 beds 3 baths3,201 sq. ft.45 Millers Grove Rd, Montgomery Twp., NJ 08502
MLS# 3977674Listed by: WEICHERT REALTORS $1,400,000Pending5 beds 5 baths4,369 sq. ft.
$1,400,000Pending5 beds 5 baths4,369 sq. ft.144 Belle Glades Ln, BELLE MEAD, NJ 08502
MLS# NJSO2004682Listed by: RE/MAX DIAMOND REALTORS $899,999Active4 beds 3 baths
$899,999Active4 beds 3 baths101 Mill Pond Rd, BELLE MEAD, NJ 08502
MLS# NJSO2004660Listed by: CALLAWAY HENDERSON SOTHEBY'S INT'L-PRINCETON $1,335,000Active4 beds 4 baths3,051 sq. ft.
$1,335,000Active4 beds 4 baths3,051 sq. ft.-26 Mayfair Road, Montgomery, NJ 08502
MLS# 2660025MListed by: LOVI REAL ESTATE LLC $1,575,000Pending6 beds 5 baths5,161 sq. ft.
$1,575,000Pending6 beds 5 baths5,161 sq. ft.46 Ichabod Crane Ln, BELLE MEAD, NJ 08502
MLS# NJSO2004642Listed by: RE/MAX INSTYLE REALTY CORP $479,900Active2 beds 3 baths1,340 sq. ft.
$479,900Active2 beds 3 baths1,340 sq. ft.203 Rhoads Drive Condo, Montgomery Twp., NJ 08502
MLS# 3967602Listed by: RE/MAX INSTYLE
