10 Powelson Dr, Blackwells Mills, NJ 08844
Local realty services provided by:ERA Central Realty Group
10 Powelson Dr,Hillsborough Twp., NJ 08844
$1,075,000
- 4 Beds
- 3 Baths
- 2,887 sq. ft.
- Single family
- Pending
Listed by: marie decicco
Office: re/max instyle
MLS#:3988665
Source:NJ_GSMLS
Price summary
- Price:$1,075,000
- Price per sq. ft.:$372.36
About this home
Completely renovated with a modern flair, this Country Classics showstopper is the total package featuring a finished basement, expansive deck and sparkling in-ground pool! The kitchen, baths, flooring and roof have all been beautifully updated, ensuring turnkey living. Inside, a dramatic two-story family room with striking fireplace sets the tone, while trendy decor and impeccable finishes shine throughout. The gourmet kitchen is a true highlight, showcasing a butler's pantry, premium cabinetry, quartz countertops, breakfast bar, double wall oven, tile flooring and a spacious dining area with newer slider to the deck and patio. The main level also includes a private office, formal living and dining rooms and gleaming hardwood floors. Upstairs, discover brand-new hardwood flooring throughout the hall & all 4 bedrooms. The primary suite features two closets (including a walk-in), SITTING ROOM and a spa-like bath with vaulted ceiling, skylight, dual sinks, soaking tub and shower. Each bedroom provides a ceiling fan and overhead lighting. Extra perks include two-zone heat/air, first-floor laundry, security system, lawn irrigation, shed and the inclusion of all appliances plus a pool table! Surrounded by picture-perfect landscaping, your backyard retreat is ideal for entertaining or relaxing. Right down the street from Amsterdam Elementary School, tennis/pickleball, playground & athletic fields--this is truly a stunning home-- inside & out!
Contact an agent
Home facts
- Year built:1993
- Listing ID #:3988665
- Added:51 day(s) ago
- Updated:November 15, 2025 at 09:38 AM
Rooms and interior
- Bedrooms:4
- Total bathrooms:3
- Full bathrooms:2
- Half bathrooms:1
- Living area:2,887 sq. ft.
Heating and cooling
- Cooling:2 Units, Ceiling Fan, Central Air
- Heating:2 Units, Forced Hot Air
Structure and exterior
- Roof:Composition Shingle
- Year built:1993
- Building area:2,887 sq. ft.
- Lot area:0.48 Acres
Schools
- High school:HILLSBORO
- Middle school:HILLSBORO
- Elementary school:AMSTERDAM
Utilities
- Water:Public Water
- Sewer:Public Sewer
Finances and disclosures
- Price:$1,075,000
- Price per sq. ft.:$372.36
- Tax amount:$17,825 (2024)
New listings near 10 Powelson Dr
 $2,000,000Active13.22 Acres
$2,000,000Active13.22 Acres241 Woods Rd, Hillsborough Twp., NJ 08844
MLS# 3992017Listed by: KELLER WILLIAMS CORNERSTONE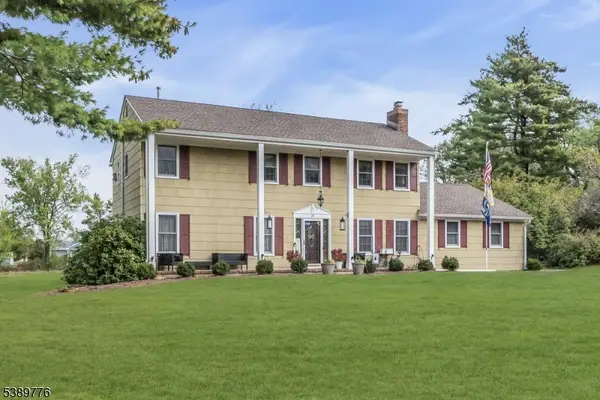 $899,000Pending5 beds 4 baths3,468 sq. ft.
$899,000Pending5 beds 4 baths3,468 sq. ft.28 Hillcrest Rd, Hillsborough Twp., NJ 08844
MLS# 3991847Listed by: WEICHERT REALTORS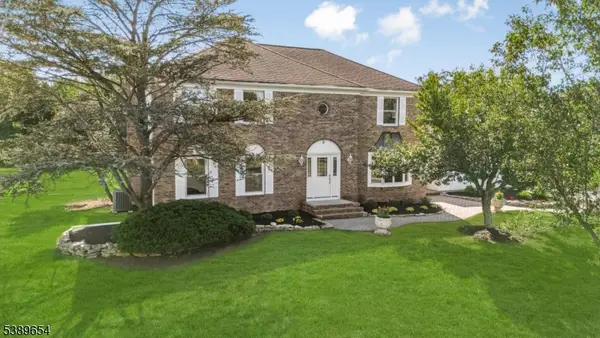 $900,000Pending4 beds 3 baths2,432 sq. ft.
$900,000Pending4 beds 3 baths2,432 sq. ft.5 Cray Ct, Hillsborough Twp., NJ 08844
MLS# 3991241Listed by: SERHANT NEW JERSEY LLC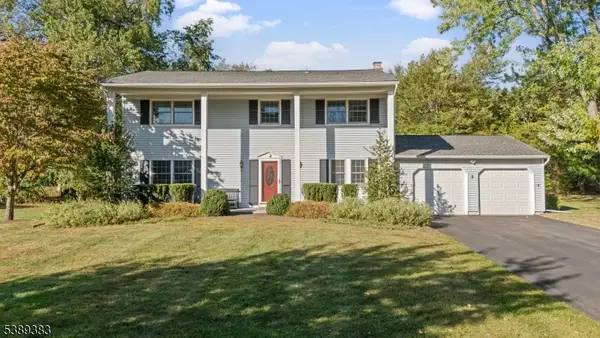 $825,000Active4 beds 4 baths
$825,000Active4 beds 4 baths2 Beverly Dr, Hillsborough Twp., NJ 08844
MLS# 3990917Listed by: COLDWELL BANKER REALTY $850,000Pending5 beds 4 baths2,524 sq. ft.
$850,000Pending5 beds 4 baths2,524 sq. ft.15 Hunt Club Rd, Hillsborough Twp., NJ 08844
MLS# 3989965Listed by: RE/MAX INSTYLE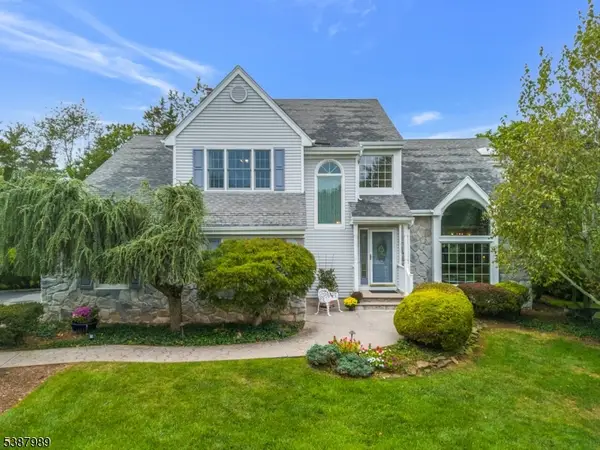 $899,900Pending4 beds 3 baths
$899,900Pending4 beds 3 baths12 Dow Dr, Hillsborough Twp., NJ 08844
MLS# 3989862Listed by: KELLER WILLIAMS TOWNE SQUARE REAL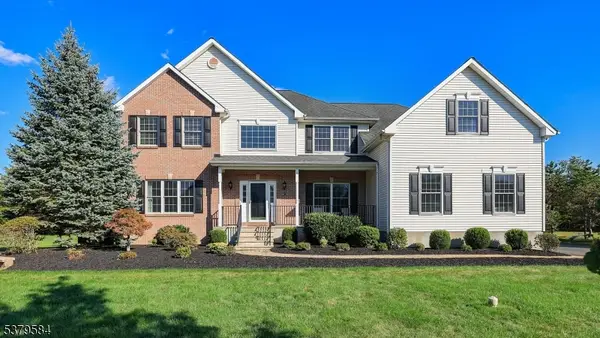 $1,250,000Pending4 beds 3 baths3,392 sq. ft.
$1,250,000Pending4 beds 3 baths3,392 sq. ft.2 Steeple Dr, Hillsborough Twp., NJ 08844
MLS# 3988075Listed by: RE/MAX INSTYLE $1,035,000Pending4 beds 3 baths2,903 sq. ft.
$1,035,000Pending4 beds 3 baths2,903 sq. ft.16 Mcmannus Dr, Hillsborough Twp., NJ 08844
MLS# 3987424Listed by: RE/MAX INSTYLE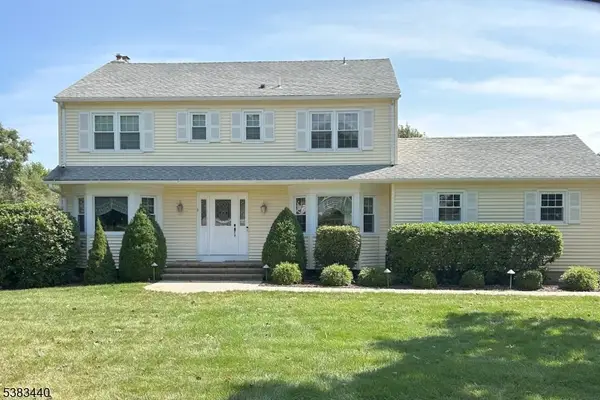 Listed by ERA$825,000Active4 beds 3 baths
Listed by ERA$825,000Active4 beds 3 baths10 Fredrick Ct, Hillsborough Twp., NJ 08844
MLS# 3986026Listed by: ERA CENTRAL REALTY GROUP
