16 Mcmannus Dr, Blackwells Mills, NJ 08844
Local realty services provided by:ERA Queen City Realty
16 Mcmannus Dr,Hillsborough Twp., NJ 08844
$1,035,000
- 4 Beds
- 3 Baths
- 2,903 sq. ft.
- Single family
- Pending
Listed by: marie decicco
Office: re/max instyle
MLS#:3987424
Source:NJ_GSMLS
Price summary
- Price:$1,035,000
- Price per sq. ft.:$356.53
About this home
This STUNNING Country Classics home showcases top-to-bottom renovations throughout. The flexible floor plan highlights a desirable first-floor primary suite, finished basement, soaring vaulted ceilings, expansive screened-in back porch plus a versatile sunroom that easily doubles as a home office, playroom or relaxing sitting room. Every bathroom has been stylishly renovated, while the remodeled kitchen boasts new appliances, premium cabinetry & quartz countertops. Freshly sanded & restained hardwood floors flow through the main living areas, complemented by new hardwood in the family room and primary bedroom, plus new carpet and vinyl plank flooring upstairs. Both the front door with sidelights & sliding glass door in the breakfast room have been replaced. Additional updates include security system, new window treatments, recessed lighting, ceiling fans, fresh paint and a stunning new gas fireplace with stone surround. Significant improvements feature a new HVAC (3 yrs), roof (2 yrs), hot water tank (5 yrs), upgraded electrical panel, additional attic/plumbing insulation and new washer/dryer with utility sink. Exterior enhancements include backyard fencing, new garage doors, irrigation system & resealed driveway. Energy-conscious buyers will appreciate the solar panels and solar generator helping minimize utility costs year-round. ALL APPLIANCES INCLUDED! With every detail carefully updated and a move-in ready design--this home truly combines comfort, style & function.
Contact an agent
Home facts
- Year built:1997
- Listing ID #:3987424
- Added:58 day(s) ago
- Updated:November 15, 2025 at 09:38 AM
Rooms and interior
- Bedrooms:4
- Total bathrooms:3
- Full bathrooms:2
- Half bathrooms:1
- Living area:2,903 sq. ft.
Heating and cooling
- Cooling:1 Unit, Ceiling Fan, Central Air
- Heating:1 Unit, Forced Hot Air
Structure and exterior
- Roof:Composition Shingle
- Year built:1997
- Building area:2,903 sq. ft.
- Lot area:0.51 Acres
Schools
- High school:HILLSBORO
- Middle school:HILLSBORO
- Elementary school:AMSTERDAM
Utilities
- Water:Public Water
- Sewer:Public Sewer
Finances and disclosures
- Price:$1,035,000
- Price per sq. ft.:$356.53
- Tax amount:$18,566 (2024)
New listings near 16 Mcmannus Dr
 $2,000,000Active13.22 Acres
$2,000,000Active13.22 Acres241 Woods Rd, Hillsborough Twp., NJ 08844
MLS# 3992017Listed by: KELLER WILLIAMS CORNERSTONE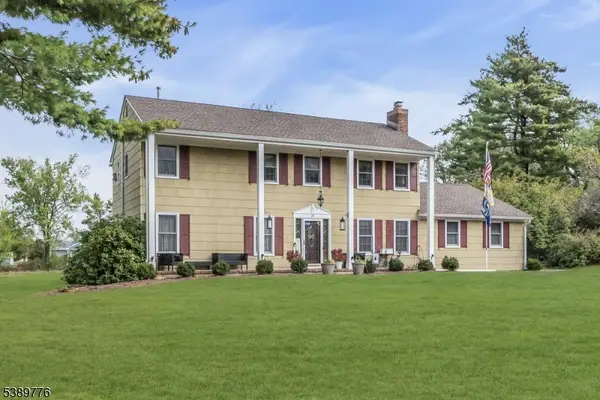 $899,000Pending5 beds 4 baths3,468 sq. ft.
$899,000Pending5 beds 4 baths3,468 sq. ft.28 Hillcrest Rd, Hillsborough Twp., NJ 08844
MLS# 3991847Listed by: WEICHERT REALTORS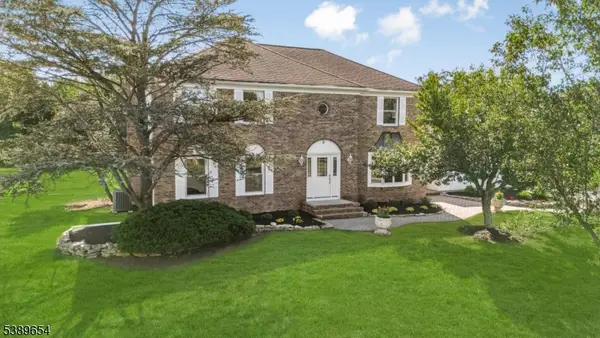 $900,000Pending4 beds 3 baths2,432 sq. ft.
$900,000Pending4 beds 3 baths2,432 sq. ft.5 Cray Ct, Hillsborough Twp., NJ 08844
MLS# 3991241Listed by: SERHANT NEW JERSEY LLC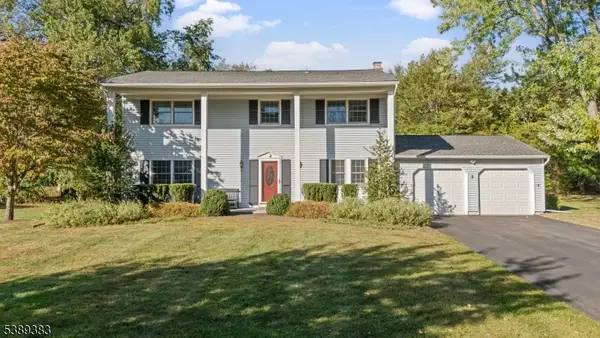 $825,000Active4 beds 4 baths
$825,000Active4 beds 4 baths2 Beverly Dr, Hillsborough Twp., NJ 08844
MLS# 3990917Listed by: COLDWELL BANKER REALTY $850,000Pending5 beds 4 baths2,524 sq. ft.
$850,000Pending5 beds 4 baths2,524 sq. ft.15 Hunt Club Rd, Hillsborough Twp., NJ 08844
MLS# 3989965Listed by: RE/MAX INSTYLE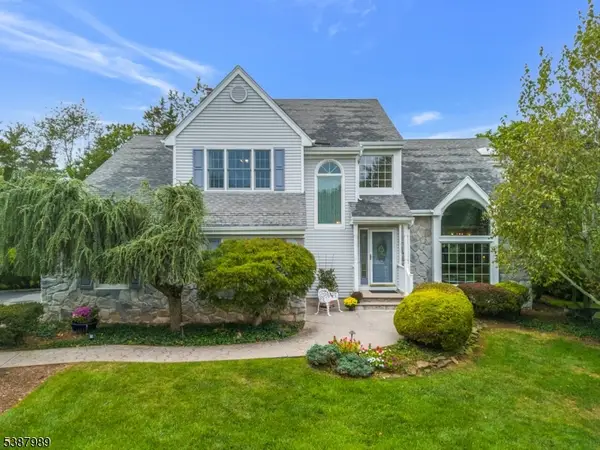 $899,900Pending4 beds 3 baths
$899,900Pending4 beds 3 baths12 Dow Dr, Hillsborough Twp., NJ 08844
MLS# 3989862Listed by: KELLER WILLIAMS TOWNE SQUARE REAL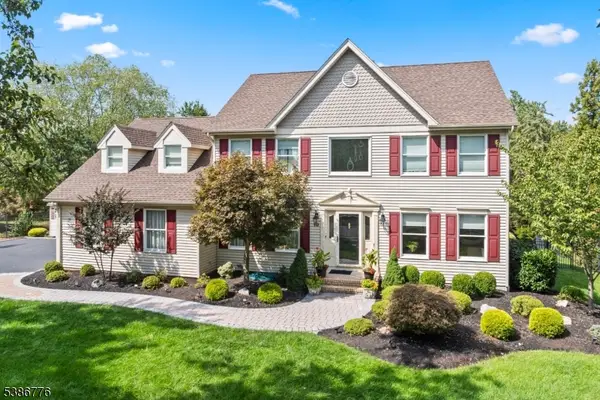 $1,075,000Pending4 beds 3 baths2,887 sq. ft.
$1,075,000Pending4 beds 3 baths2,887 sq. ft.10 Powelson Dr, Hillsborough Twp., NJ 08844
MLS# 3988665Listed by: RE/MAX INSTYLE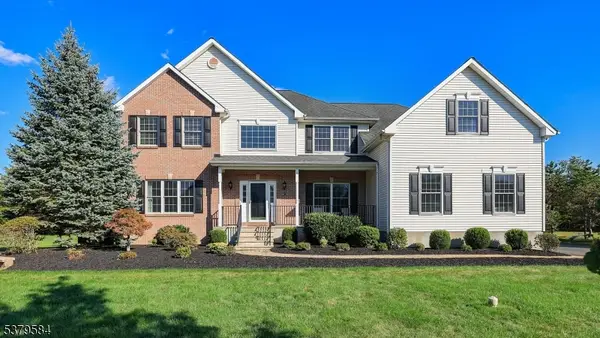 $1,250,000Pending4 beds 3 baths3,392 sq. ft.
$1,250,000Pending4 beds 3 baths3,392 sq. ft.2 Steeple Dr, Hillsborough Twp., NJ 08844
MLS# 3988075Listed by: RE/MAX INSTYLE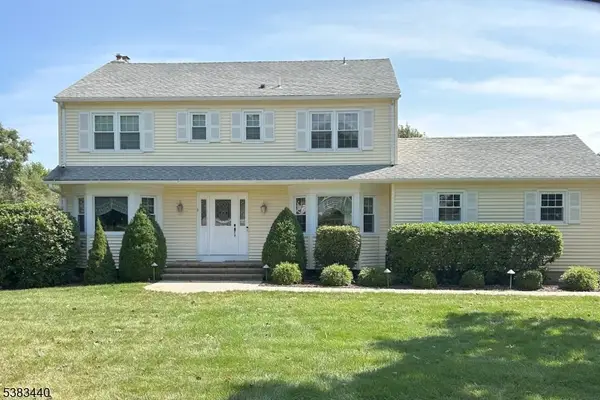 Listed by ERA$825,000Active4 beds 3 baths
Listed by ERA$825,000Active4 beds 3 baths10 Fredrick Ct, Hillsborough Twp., NJ 08844
MLS# 3986026Listed by: ERA CENTRAL REALTY GROUP
