1012 Merrymount Ave S, Blackwood, NJ 08012
Local realty services provided by:ERA Byrne Realty
1012 Merrymount Ave S,Blackwood, NJ 08012
$459,900
- 5 Beds
- 3 Baths
- 2,164 sq. ft.
- Single family
- Pending
Listed by:thomas p. duffy
Office:keller williams realty - washington township
MLS#:NJGL2060172
Source:BRIGHTMLS
Price summary
- Price:$459,900
- Price per sq. ft.:$212.52
About this home
**Showings will start after the Open House On Thursday 8/14!** Welcome to this incredible 5-bedroom, 2.5-bath colonial nestled in the quiet pocket of Whitman Square in Washington Twp! Offering 2,164 sq ft of living space plus a 696 sq ft improved basement, this home provides room for everyone and everything. The spacious main floor features CoreTech waterproof vinyl flooring throughout, an updated powder room, and a large family room with convenient main floor laundry (alternate hookup also available in the basement).
The beautifully updated bathrooms add a modern touch, while major system updates—including a new A/C unit (2024), New Roof (2019), furnace (2013), and hot water heater (2014)—offer peace of mind. The seller is also offering a 1 year Guard Home Warranty! The finished basement includes a French drain and provides extra space for recreation, a gym, or home office.
Step outside to your private, fully vinyl-fenced backyard featuring a shed, gazebo, pergola, and playset—all included! The 2-car attached garage and ample driveway parking complete the package.
Tucked away yet close to shopping, dining, and commuter routes, and located within the desirable Washington Township School District. This home truly has it all—schedule your tour today!
Contact an agent
Home facts
- Year built:1959
- Listing ID #:NJGL2060172
- Added:48 day(s) ago
- Updated:September 29, 2025 at 07:35 AM
Rooms and interior
- Bedrooms:5
- Total bathrooms:3
- Full bathrooms:2
- Half bathrooms:1
- Living area:2,164 sq. ft.
Heating and cooling
- Cooling:Central A/C
- Heating:Forced Air, Natural Gas
Structure and exterior
- Roof:Asphalt, Pitched, Shingle
- Year built:1959
- Building area:2,164 sq. ft.
- Lot area:0.28 Acres
Schools
- High school:WASHINGTON TWP. H.S.
- Middle school:BUNKER HILL
- Elementary school:WHITMAN
Utilities
- Water:Public
- Sewer:Public Sewer
Finances and disclosures
- Price:$459,900
- Price per sq. ft.:$212.52
- Tax amount:$8,274 (2025)
New listings near 1012 Merrymount Ave S
- Open Sat, 1 to 3pmNew
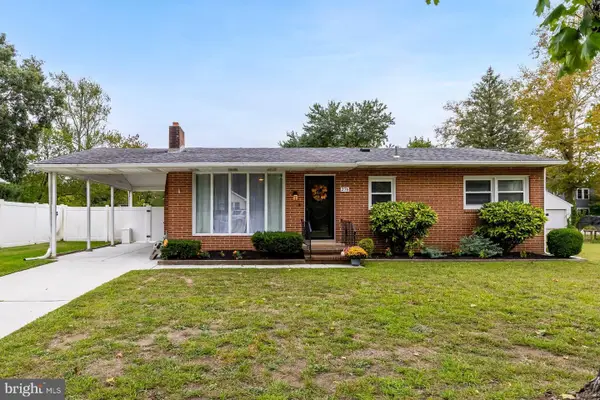 $299,900Active3 beds 1 baths1,040 sq. ft.
$299,900Active3 beds 1 baths1,040 sq. ft.276 Crestview Ave, BLACKWOOD, NJ 08012
MLS# NJCD2102978Listed by: KELLER WILLIAMS REALTY - WASHINGTON TOWNSHIP - New
 $400,000Active3 beds 3 baths
$400,000Active3 beds 3 baths81 Southwind Dr, BLACKWOOD, NJ 08012
MLS# NJCD2102986Listed by: WEICHERT REALTORS-HADDONFIELD - New
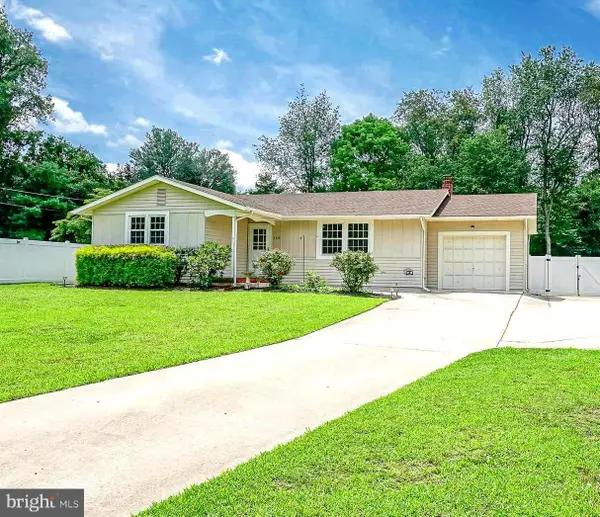 $424,890Active3 beds 2 baths1,568 sq. ft.
$424,890Active3 beds 2 baths1,568 sq. ft.110 Hurffville Rd, BLACKWOOD, NJ 08012
MLS# NJGL2064554Listed by: KELLER WILLIAMS REALTY - WASHINGTON TOWNSHIP - New
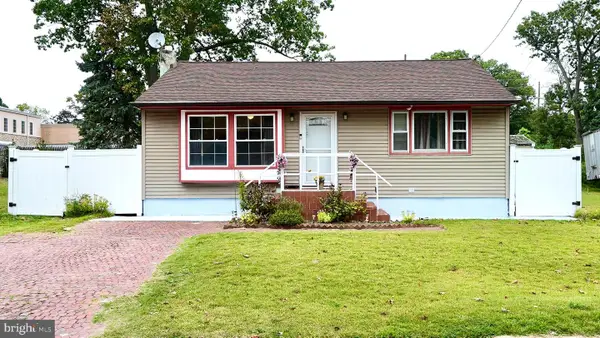 $269,900Active3 beds 2 baths1,558 sq. ft.
$269,900Active3 beds 2 baths1,558 sq. ft.87 Oak Ave, BLACKWOOD, NJ 08012
MLS# NJCD2102652Listed by: HOMESMART FIRST ADVANTAGE REALTY - New
 $349,000Active2 beds 2 baths1,296 sq. ft.
$349,000Active2 beds 2 baths1,296 sq. ft.130 Greentree Rd, BLACKWOOD, NJ 08012
MLS# NJGL2064384Listed by: WEICHERT - THE ASBURY GROUP - New
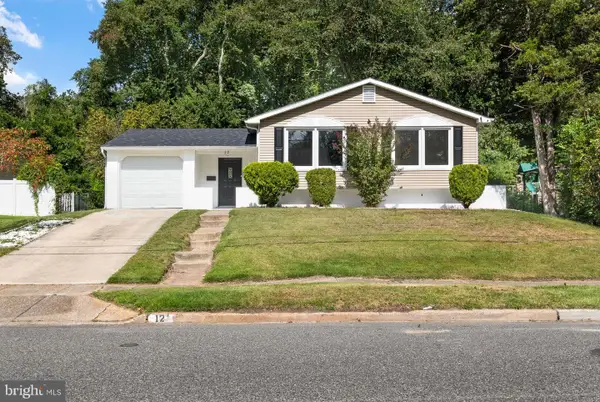 $489,900Active3 beds 3 baths2,032 sq. ft.
$489,900Active3 beds 3 baths2,032 sq. ft.12 Nottingham Way, BLACKWOOD, NJ 08012
MLS# NJGL2064330Listed by: CENTURY 21 ADVANTAGE GOLD-CHERRY HILL - New
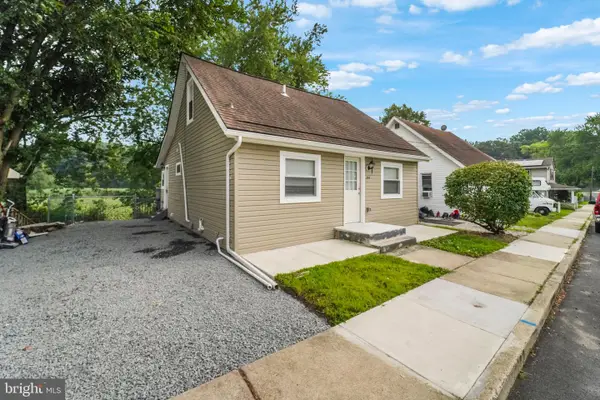 $359,000Active3 beds 3 baths1,272 sq. ft.
$359,000Active3 beds 3 baths1,272 sq. ft.237 Marshall Ave, BLACKWOOD, NJ 08012
MLS# NJCD2102370Listed by: THE PLUM REAL ESTATE GROUP, LLC  $324,900Active3 beds 3 baths1,677 sq. ft.
$324,900Active3 beds 3 baths1,677 sq. ft.113 Hidden Dr, BLACKWOOD, NJ 08012
MLS# NJCD2102222Listed by: HOME AND HEART REALTY $339,000Pending3 beds 2 baths1,032 sq. ft.
$339,000Pending3 beds 2 baths1,032 sq. ft.331 Dearborne Ave, BLACKWOOD, NJ 08012
MLS# NJCD2102006Listed by: KELLER WILLIAMS REALTY - WASHINGTON TOWNSHIP $515,000Active4 beds 3 baths2,580 sq. ft.
$515,000Active4 beds 3 baths2,580 sq. ft.40 Crestwood Ave, BLACKWOOD, NJ 08012
MLS# NJCD2101212Listed by: BHHS FOX & ROACH-WASHINGTON-GLOUCESTER
