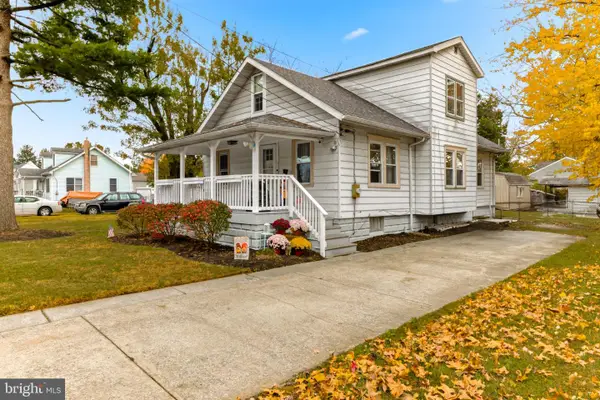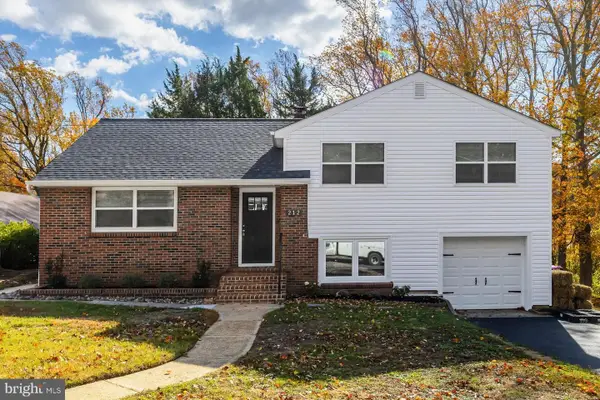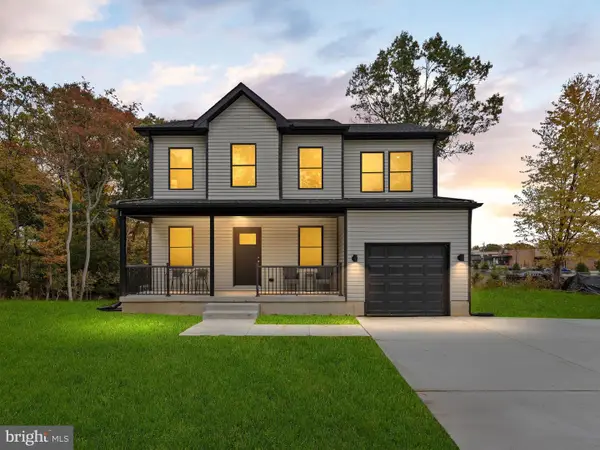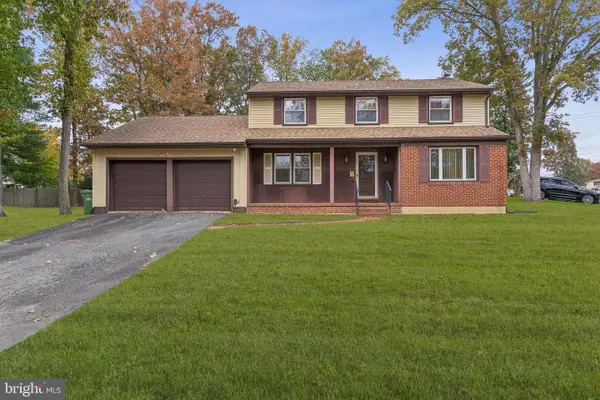106 Capella Rd, Blackwood, NJ 08012
Local realty services provided by:ERA Reed Realty, Inc.
106 Capella Rd,Blackwood, NJ 08012
$490,000
- 4 Beds
- 3 Baths
- - sq. ft.
- Single family
- Sold
Listed by:jessica l floyd
Office:coldwell banker realty
MLS#:NJGL2062378
Source:BRIGHTMLS
Sorry, we are unable to map this address
Price summary
- Price:$490,000
About this home
MULTIPLE OFFERS RECEIVED! PLEASE SUBMIT OFFERS BY THURSDAY 9/18 at 2 PM!
Welcome to your dream home in beautiful Blackwood, NJ! This spacious and updated abode offers the perfect blend of comfort, style, and functionality. As you enter, you're greeted by the custom tiled foyer and a large living room filled with natural light from the bay window and newer LVP wood flooring. The layout flows effortlessly into the dining area, creating an ideal space for entertaining family and friends. The kitchen is open and bright, featuring granite countertops, abundant cabinet space, and room for a large island or breakfast table. It’s equipped with a brand-new dishwasher and refrigerator, making it both stylish and practical. Just off the kitchen, the cozy family room invites relaxation with a wood-burning fireplace and sliding glass doors that lead to an expansive deck and gazebo—perfect for outdoor dining. The main level also includes a beautifully updated half bath, a laundry/mudroom with a side entrance, and a two-car garage with a dedicated workspace. Upstairs, you’ll find four generously sized bedrooms, including a luxurious primary suite that serves as a private retreat. It features a spacious bedroom, a sitting area with its own fireplace, a walk-in closet, and a renovated en-suite bathroom with a separate vanity and dressing area. Down the hall there are 3 additional very large bedrooms and an updated full bath. Plenty of room for family or an office. The freshly finished basement adds even more living space, ideal for a game room with a pool table, gym, or play area. Fresh paint throughout the entire home gives it a crisp, clean feel, ready for you to move right in. Additional upgrades include a three-year-old roof, a new water heater, newer windows, and a fully fenced backyard. It is conveniently located in Washington Twp school district and close to 295, Jefferson hospital, and so much more. This home truly has it all—don’t miss your chance to own a beautiful and move-in-ready property.
Contact an agent
Home facts
- Year built:1973
- Listing ID #:NJGL2062378
- Added:55 day(s) ago
- Updated:November 04, 2025 at 11:42 PM
Rooms and interior
- Bedrooms:4
- Total bathrooms:3
- Full bathrooms:2
- Half bathrooms:1
Heating and cooling
- Cooling:Central A/C
- Heating:Forced Air, Natural Gas
Structure and exterior
- Roof:Architectural Shingle
- Year built:1973
Utilities
- Water:Public
- Sewer:Public Sewer
Finances and disclosures
- Price:$490,000
- Tax amount:$9,291 (2025)
New listings near 106 Capella Rd
- Coming Soon
 $335,000Coming Soon3 beds 2 baths
$335,000Coming Soon3 beds 2 baths116 Keystone Ave, BLACKWOOD, NJ 08012
MLS# NJCD2105380Listed by: BETTER HOMES AND GARDENS REAL ESTATE MATURO - New
 $444,900Active3 beds 3 baths1,792 sq. ft.
$444,900Active3 beds 3 baths1,792 sq. ft.18 Wilson, BLACKWOOD, NJ 08012
MLS# NJCD2105458Listed by: IMPACT REALTY GROUP LLC - Coming Soon
 $395,000Coming Soon3 beds 3 baths
$395,000Coming Soon3 beds 3 baths17 Southwind Dr, BLACKWOOD, NJ 08012
MLS# NJCD2105322Listed by: REAL BROKER, LLC - New
 $395,000Active3 beds 2 baths1,580 sq. ft.
$395,000Active3 beds 2 baths1,580 sq. ft.253 W Central Ave, BLACKWOOD, NJ 08012
MLS# NJCD2105074Listed by: REAL BROKER, LLC - New
 $425,000Active4 beds 2 baths1,650 sq. ft.
$425,000Active4 beds 2 baths1,650 sq. ft.212 Summit Ave, BLACKWOOD, NJ 08012
MLS# NJCD2105376Listed by: HOME AND HEART REALTY - New
 $339,900Active3 beds 2 baths1,756 sq. ft.
$339,900Active3 beds 2 baths1,756 sq. ft.137 Brewer Ave, BLACKWOOD, NJ 08012
MLS# NJCD2105232Listed by: KELLER WILLIAMS REALTY - WASHINGTON TOWNSHIP  $385,000Active4 beds 2 baths1,623 sq. ft.
$385,000Active4 beds 2 baths1,623 sq. ft.1042 Prospect Ln, BLACKWOOD, NJ 08012
MLS# NJCD2103602Listed by: BHHS FOX & ROACH-WASHINGTON-GLOUCESTER $570,000Pending4 beds 3 baths1,649 sq. ft.
$570,000Pending4 beds 3 baths1,649 sq. ft.25 Sunset Rd, BLACKWOOD, NJ 08012
MLS# NJGL2065132Listed by: HOF REALTY- Coming SoonOpen Thu, 5 to 7pm
 $340,000Coming Soon4 beds 3 baths
$340,000Coming Soon4 beds 3 baths731 Shawnee Rd, BLACKWOOD, NJ 08012
MLS# NJGL2065856Listed by: WEICHERT REALTORS-MULLICA HILL - New
 $299,900Active3 beds 2 baths1,808 sq. ft.
$299,900Active3 beds 2 baths1,808 sq. ft.134 W Central Ave, BLACKWOOD, NJ 08012
MLS# NJCD2105142Listed by: KELLER WILLIAMS REALTY - MOORESTOWN
