106 Cressmont Ave, Blackwood, NJ 08012
Local realty services provided by:ERA Martin Associates
106 Cressmont Ave,Blackwood, NJ 08012
$435,000
- 4 Beds
- 2 Baths
- 2,379 sq. ft.
- Single family
- Pending
Listed by:lauren nicole lee
Office:keller williams realty
MLS#:NJCD2098122
Source:BRIGHTMLS
Price summary
- Price:$435,000
- Price per sq. ft.:$182.85
About this home
Sellers are motivated** This home has been completely renovated from the inside out in the highly desirable Blackwood Estates neighborhood. Style meets function in this 4 bed, 2 bath mid century modern rancher with charming curb appeal! The open floor plan is perfect for entertaining while still having a warm, cozy feeling. There is plenty of natural light at every turn with a beautiful bow window in the living room. The kitchen immediately draws you in with breakfast bar seating at an oak island featuring Taj Mahal quartzite countertop. (As well as brand new stainless steel appliances). The focal coffee/wine bar is the perfect place to start or end the day. The gas fireplace is the highlight of the spacious family room. The large primary bedroom features French doors, a vaulted ceiling, and a wall of brand new windows with a private entrance to the backyard. The bathroom features a walk in shower with a sophisticated yet comfortable design. Down the hall, the second full bathroom provides a tub/shower with a herringbone zellige tile, a large vanity & built in shelves for storage.
The finished basement has a separate finished laundry room. The options are endless in this space. Brand New roof, French drain, New electrical, & plumbing throughout offers peace of mind for years to come. The spacious, fenced in backyard is perfect for family gatherings. Only 3 minutes to the Gloucester Premium Outlets: the best spot for shops & restaurants. 3 minutes to Route 42 & walking distance to Blackwood Lake Park. (Seller is licensed realtor). Come see your new home today!
Contact an agent
Home facts
- Year built:1955
- Listing ID #:NJCD2098122
- Added:70 day(s) ago
- Updated:September 29, 2025 at 07:35 AM
Rooms and interior
- Bedrooms:4
- Total bathrooms:2
- Full bathrooms:2
- Living area:2,379 sq. ft.
Heating and cooling
- Cooling:Central A/C
- Heating:Forced Air, Natural Gas
Structure and exterior
- Roof:Asphalt
- Year built:1955
- Building area:2,379 sq. ft.
- Lot area:0.19 Acres
Schools
- High school:HIGHLAND H.S.
- Middle school:CHARLES W. LEWIS M.S.
- Elementary school:GLOUCESTER TOWNSHIP SCHOOL
Utilities
- Water:Public
- Sewer:Public Sewer
Finances and disclosures
- Price:$435,000
- Price per sq. ft.:$182.85
- Tax amount:$8,210 (2024)
New listings near 106 Cressmont Ave
- Open Sat, 1 to 3pmNew
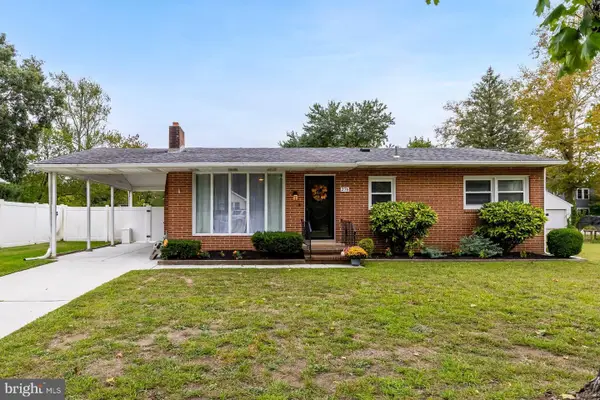 $299,900Active3 beds 1 baths1,040 sq. ft.
$299,900Active3 beds 1 baths1,040 sq. ft.276 Crestview Ave, BLACKWOOD, NJ 08012
MLS# NJCD2102978Listed by: KELLER WILLIAMS REALTY - WASHINGTON TOWNSHIP - New
 $400,000Active3 beds 3 baths
$400,000Active3 beds 3 baths81 Southwind Dr, BLACKWOOD, NJ 08012
MLS# NJCD2102986Listed by: WEICHERT REALTORS-HADDONFIELD - New
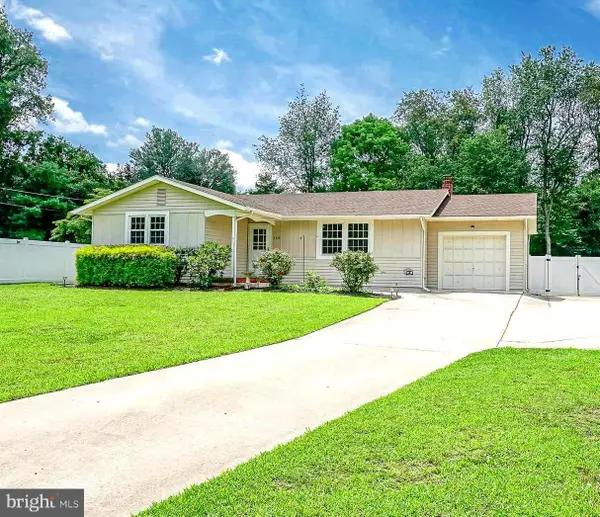 $424,890Active3 beds 2 baths1,568 sq. ft.
$424,890Active3 beds 2 baths1,568 sq. ft.110 Hurffville Rd, BLACKWOOD, NJ 08012
MLS# NJGL2064554Listed by: KELLER WILLIAMS REALTY - WASHINGTON TOWNSHIP - New
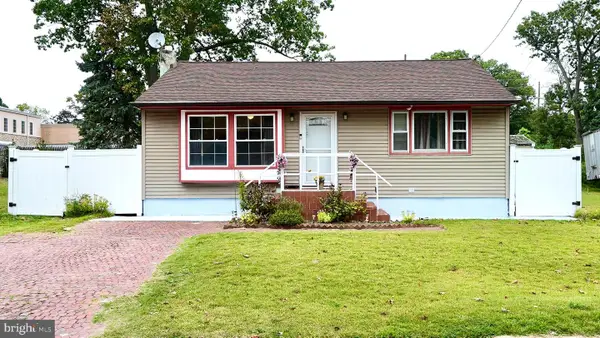 $269,900Active3 beds 2 baths1,558 sq. ft.
$269,900Active3 beds 2 baths1,558 sq. ft.87 Oak Ave, BLACKWOOD, NJ 08012
MLS# NJCD2102652Listed by: HOMESMART FIRST ADVANTAGE REALTY - New
 $349,000Active2 beds 2 baths1,296 sq. ft.
$349,000Active2 beds 2 baths1,296 sq. ft.130 Greentree Rd, BLACKWOOD, NJ 08012
MLS# NJGL2064384Listed by: WEICHERT - THE ASBURY GROUP - New
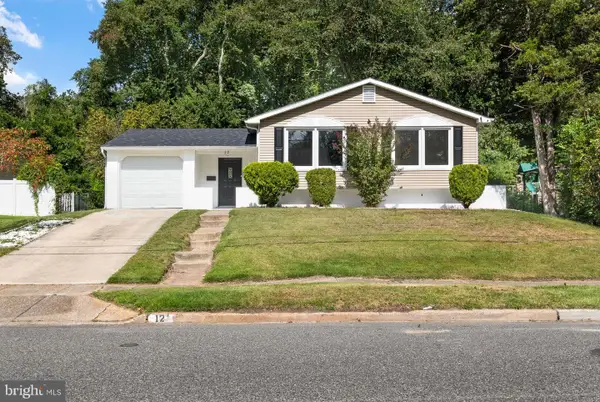 $489,900Active3 beds 3 baths2,032 sq. ft.
$489,900Active3 beds 3 baths2,032 sq. ft.12 Nottingham Way, BLACKWOOD, NJ 08012
MLS# NJGL2064330Listed by: CENTURY 21 ADVANTAGE GOLD-CHERRY HILL - New
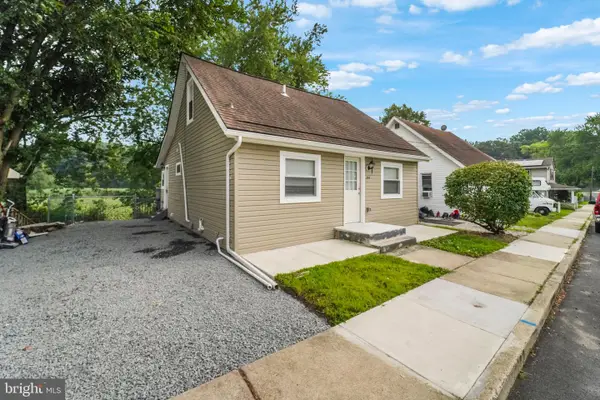 $359,000Active3 beds 3 baths1,272 sq. ft.
$359,000Active3 beds 3 baths1,272 sq. ft.237 Marshall Ave, BLACKWOOD, NJ 08012
MLS# NJCD2102370Listed by: THE PLUM REAL ESTATE GROUP, LLC  $324,900Active3 beds 3 baths1,677 sq. ft.
$324,900Active3 beds 3 baths1,677 sq. ft.113 Hidden Dr, BLACKWOOD, NJ 08012
MLS# NJCD2102222Listed by: HOME AND HEART REALTY $339,000Pending3 beds 2 baths1,032 sq. ft.
$339,000Pending3 beds 2 baths1,032 sq. ft.331 Dearborne Ave, BLACKWOOD, NJ 08012
MLS# NJCD2102006Listed by: KELLER WILLIAMS REALTY - WASHINGTON TOWNSHIP $515,000Active4 beds 3 baths2,580 sq. ft.
$515,000Active4 beds 3 baths2,580 sq. ft.40 Crestwood Ave, BLACKWOOD, NJ 08012
MLS# NJCD2101212Listed by: BHHS FOX & ROACH-WASHINGTON-GLOUCESTER
