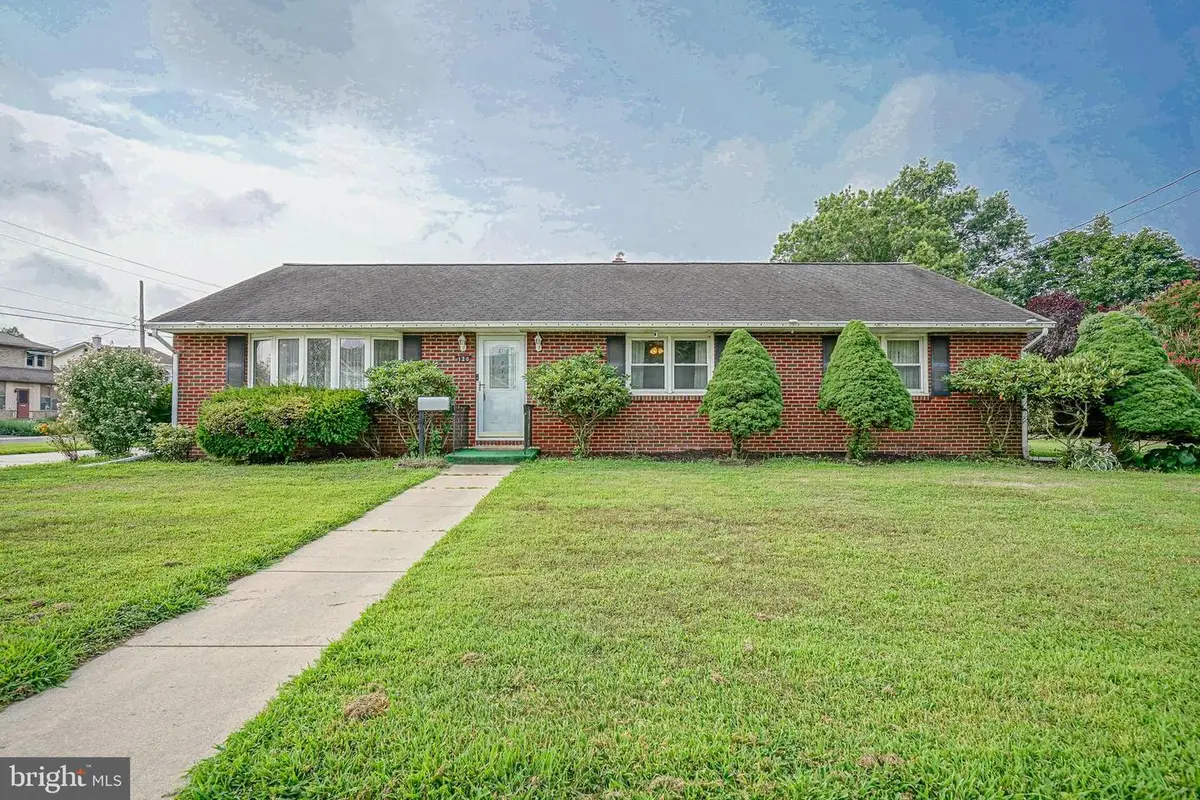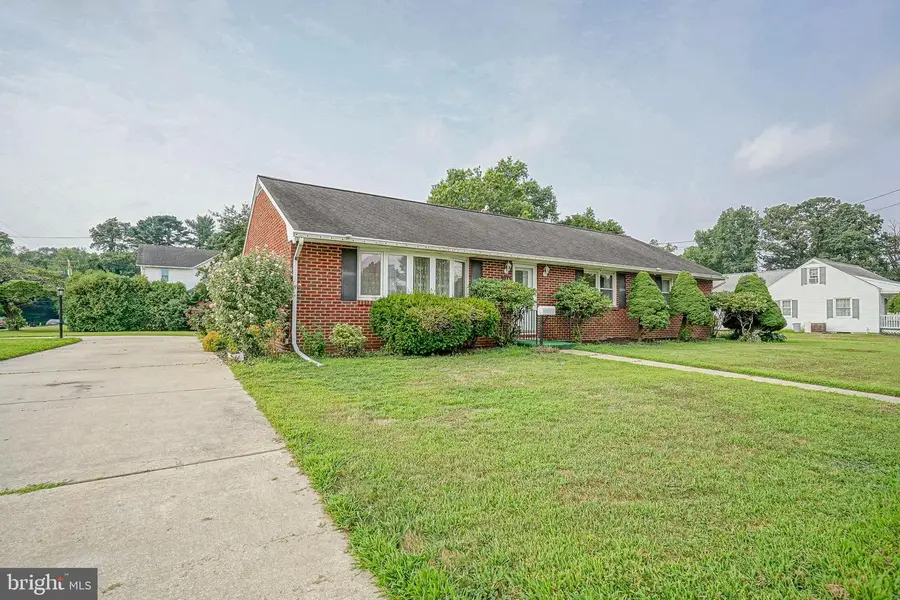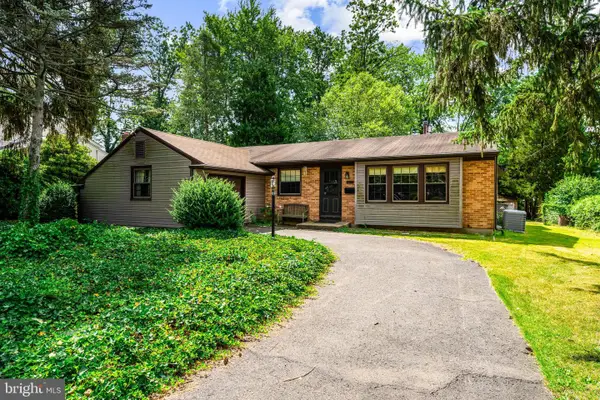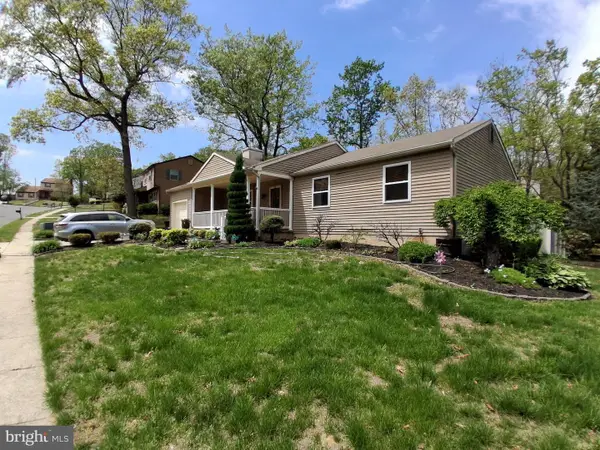120 E Lake Ave, BLACKWOOD, NJ 08012
Local realty services provided by:ERA Byrne Realty



120 E Lake Ave,BLACKWOOD, NJ 08012
$315,000
- 3 Beds
- 2 Baths
- 1,568 sq. ft.
- Single family
- Pending
Listed by:nicole echelberger
Office:homesmart first advantage realty
MLS#:NJCD2099526
Source:BRIGHTMLS
Price summary
- Price:$315,000
- Price per sq. ft.:$200.89
About this home
✨ Spacious Brick Rancher on Oversized Corner Lot ✨ Discover easy, one-level living, perfectly set on a park-like half-acre corner lot. Enjoy classic curb appeal and plenty of parking! Inside, you’ll find beautiful hardwood oak floors throughout (BR#2 has carpet covering). The living room features a beautiful bow window, and flows directly into the separate dining area, creating a natural, easy flow that’s perfect for gatherings or everyday meals. The kitchen features resurfaced Ginger Maple cabinets (2007) atop a tiled backsplash, as well as a suite of appliances (all 2016), plus disposal! The primary suite offers double and single closets, plus a private, tiled corner shower bath. Two more bedrooms provide generous closet space, while the hall bath features a lovely oak vanity and matching toiletries cabinet. No trudging to the basement to do your laundry - also in the hallway, you'll find a cedar closet with stacked washer and dryer! The full, walk-out basement features a French drain system with sump pump, and is loaded with possibilities - think workshop, rec room, or extra living space - and already offers built-in closets. Additional features include newer HVAC (2016); replacement tilt-in windows (2002), dimensional 1-layer roof, and an in-ground sprinkler system - not to mention the picturesque, park-like yard, which you can also admire from your enclosed patio. Walk to downtown Blackwood and enjoy local favorites like Ren's Coffeehouse + Books and Meadows Diner, with easy access to Gloucester Outlets, Deptford shopping, and Route 42. If you’re looking for a well-cared-for home on a gorgeous lot, AT A GREAT PRICE, this is it. Move in and make it your own!
Contact an agent
Home facts
- Year built:1961
- Listing Id #:NJCD2099526
- Added:7 day(s) ago
- Updated:August 15, 2025 at 07:30 AM
Rooms and interior
- Bedrooms:3
- Total bathrooms:2
- Full bathrooms:2
- Living area:1,568 sq. ft.
Heating and cooling
- Cooling:Central A/C
- Heating:Forced Air, Natural Gas
Structure and exterior
- Year built:1961
- Building area:1,568 sq. ft.
- Lot area:0.52 Acres
Schools
- High school:HIGHLAND REGIONAL
Utilities
- Water:Public
- Sewer:Public Sewer
Finances and disclosures
- Price:$315,000
- Price per sq. ft.:$200.89
- Tax amount:$8,851 (2017)
New listings near 120 E Lake Ave
- New
 $539,900Active4 beds 3 baths2,629 sq. ft.
$539,900Active4 beds 3 baths2,629 sq. ft.9 Lawrence Ln, BLACKWOOD, NJ 08012
MLS# NJGL2061320Listed by: EXP REALTY, LLC - New
 $299,000Active3 beds 2 baths1,185 sq. ft.
$299,000Active3 beds 2 baths1,185 sq. ft.29 Catawba Ave, BLACKWOOD, NJ 08012
MLS# NJGL2061264Listed by: BHHS FOX & ROACH-MARGATE - Open Sat, 1 to 3pmNew
 $319,000Active3 beds 3 baths1,676 sq. ft.
$319,000Active3 beds 3 baths1,676 sq. ft.116 N Pennsylvania Ave, BLACKWOOD, NJ 08012
MLS# NJCD2099840Listed by: REAL BROKER, LLC - New
 $300,000Active3 beds 2 baths1,496 sq. ft.
$300,000Active3 beds 2 baths1,496 sq. ft.1015 Merrymount Ave S, BLACKWOOD, NJ 08012
MLS# NJGL2061092Listed by: KELLER WILLIAMS REALTY - MOORESTOWN - New
 $319,995Active3 beds 2 baths1,291 sq. ft.
$319,995Active3 beds 2 baths1,291 sq. ft.1 Fawn Ct, BLACKWOOD, NJ 08012
MLS# NJCD2099580Listed by: RE/MAX COMMUNITY-WILLIAMSTOWN - New
 $459,900Active5 beds 3 baths2,164 sq. ft.
$459,900Active5 beds 3 baths2,164 sq. ft.1012 Merrymount Ave S, BLACKWOOD, NJ 08012
MLS# NJGL2060172Listed by: KELLER WILLIAMS REALTY - WASHINGTON TOWNSHIP - New
 $315,000Active4 beds 2 baths1,488 sq. ft.
$315,000Active4 beds 2 baths1,488 sq. ft.123 Adrienne Ave, BLACKWOOD, NJ 08012
MLS# NJCD2099582Listed by: RE/MAX COMMUNITY-WILLIAMSTOWN - New
 $385,000Active3 beds 3 baths1,625 sq. ft.
$385,000Active3 beds 3 baths1,625 sq. ft.923 Coach Rd, BLACKWOOD, NJ 08012
MLS# NJGL2061056Listed by: COLDWELL BANKER REALTY - New
 $265,000Active2 beds 1 baths850 sq. ft.
$265,000Active2 beds 1 baths850 sq. ft.232 Bells Lake Rd, BLACKWOOD, NJ 08012
MLS# NJGL2060938Listed by: ROMANO REALTY
