18 Trinity Ln, Blackwood, NJ 08012
Local realty services provided by:ERA Valley Realty
18 Trinity Ln,Blackwood, NJ 08012
$375,000
- 3 Beds
- 2 Baths
- 1,744 sq. ft.
- Single family
- Pending
Listed by:erika l colihan
Office:sawyer realty group, llc.
MLS#:NJCD2099378
Source:BRIGHTMLS
Price summary
- Price:$375,000
- Price per sq. ft.:$215.02
About this home
Welcome to 18 Trinity Lane! Picturesque curb appeal will greet you upon approaching this property located on a quiet cul-de-sec. This 3 bedroom, 1.5 bath split level in desirable Blackwood Estates offers more than you could ever dream of. The exterior has been freshly painted and has superior landscaping with beautiful plants and shrubs in well-kept garden beds trimming the entire property. Enter into the open concept floor plan allowing ample space for all of your entertaining needs, boasting very tasteful color schemes and decor throughout. The first floor features a living room, kitchen and dining room with vinyl flooring, vaulted ceilings, updated light fixtures, large windows for plenty of natural lighting, ceiling fans, and skylights. The updated kitchen has a center island, stainless steel appliance package, and quartz counters. Upstairs you will find 3 bedrooms and a full bath that was recently renovated with custom tile work. The lower level offers so much extra living space for an additional family room area, home office, den, or playroom - whatever may suit your personal needs. It features laminate flooring, neutral decor, recessed lighting, laundry room and half bath. Exit through the laundry area to an enclosed back porch with a large additional area for storage. Sliders off the downstairs family room will take you to a large patio, fully fenced backyard with lovely trees, tasteful landscaping and a shed. Some other notable updates are the hot water heater (5 yrs), some updated windows (4 yrs), and newer front doors (4 yrs). Schedule your personal tour today so you don't miss out on an opportunity to become the lucky new homeowner of this property that shows true pride of ownership!
Contact an agent
Home facts
- Year built:1958
- Listing ID #:NJCD2099378
- Added:54 day(s) ago
- Updated:September 29, 2025 at 07:35 AM
Rooms and interior
- Bedrooms:3
- Total bathrooms:2
- Full bathrooms:1
- Half bathrooms:1
- Living area:1,744 sq. ft.
Heating and cooling
- Cooling:Central A/C
- Heating:Forced Air, Natural Gas
Structure and exterior
- Roof:Pitched, Shingle
- Year built:1958
- Building area:1,744 sq. ft.
Utilities
- Water:Public
- Sewer:Public Sewer
Finances and disclosures
- Price:$375,000
- Price per sq. ft.:$215.02
- Tax amount:$7,874 (2024)
New listings near 18 Trinity Ln
- Open Sat, 1 to 3pmNew
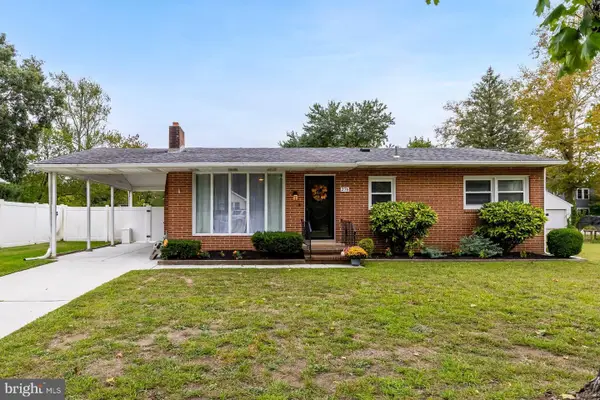 $299,900Active3 beds 1 baths1,040 sq. ft.
$299,900Active3 beds 1 baths1,040 sq. ft.276 Crestview Ave, BLACKWOOD, NJ 08012
MLS# NJCD2102978Listed by: KELLER WILLIAMS REALTY - WASHINGTON TOWNSHIP - New
 $400,000Active3 beds 3 baths
$400,000Active3 beds 3 baths81 Southwind Dr, BLACKWOOD, NJ 08012
MLS# NJCD2102986Listed by: WEICHERT REALTORS-HADDONFIELD - New
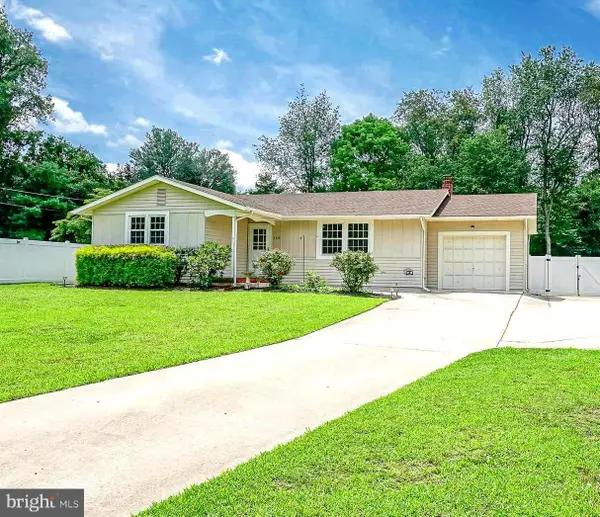 $424,890Active3 beds 2 baths1,568 sq. ft.
$424,890Active3 beds 2 baths1,568 sq. ft.110 Hurffville Rd, BLACKWOOD, NJ 08012
MLS# NJGL2064554Listed by: KELLER WILLIAMS REALTY - WASHINGTON TOWNSHIP - New
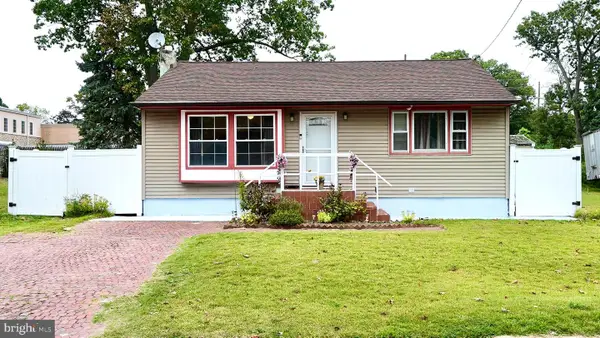 $269,900Active3 beds 2 baths1,558 sq. ft.
$269,900Active3 beds 2 baths1,558 sq. ft.87 Oak Ave, BLACKWOOD, NJ 08012
MLS# NJCD2102652Listed by: HOMESMART FIRST ADVANTAGE REALTY - New
 $349,000Active2 beds 2 baths1,296 sq. ft.
$349,000Active2 beds 2 baths1,296 sq. ft.130 Greentree Rd, BLACKWOOD, NJ 08012
MLS# NJGL2064384Listed by: WEICHERT - THE ASBURY GROUP - New
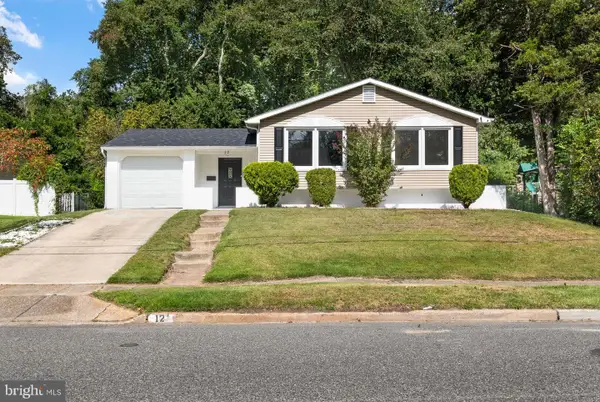 $489,900Active3 beds 3 baths2,032 sq. ft.
$489,900Active3 beds 3 baths2,032 sq. ft.12 Nottingham Way, BLACKWOOD, NJ 08012
MLS# NJGL2064330Listed by: CENTURY 21 ADVANTAGE GOLD-CHERRY HILL - New
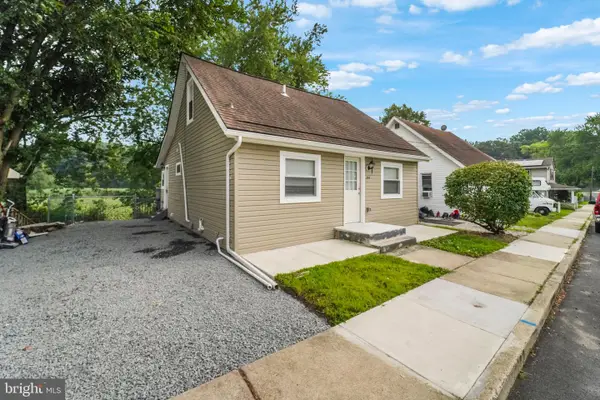 $359,000Active3 beds 3 baths1,272 sq. ft.
$359,000Active3 beds 3 baths1,272 sq. ft.237 Marshall Ave, BLACKWOOD, NJ 08012
MLS# NJCD2102370Listed by: THE PLUM REAL ESTATE GROUP, LLC  $324,900Active3 beds 3 baths1,677 sq. ft.
$324,900Active3 beds 3 baths1,677 sq. ft.113 Hidden Dr, BLACKWOOD, NJ 08012
MLS# NJCD2102222Listed by: HOME AND HEART REALTY $339,000Pending3 beds 2 baths1,032 sq. ft.
$339,000Pending3 beds 2 baths1,032 sq. ft.331 Dearborne Ave, BLACKWOOD, NJ 08012
MLS# NJCD2102006Listed by: KELLER WILLIAMS REALTY - WASHINGTON TOWNSHIP $515,000Active4 beds 3 baths2,580 sq. ft.
$515,000Active4 beds 3 baths2,580 sq. ft.40 Crestwood Ave, BLACKWOOD, NJ 08012
MLS# NJCD2101212Listed by: BHHS FOX & ROACH-WASHINGTON-GLOUCESTER
