317 Cecelia Dr, Blackwood, NJ 08012
Local realty services provided by:ERA Liberty Realty
317 Cecelia Dr,Blackwood, NJ 08012
$359,900
- 3 Beds
- 2 Baths
- 1,931 sq. ft.
- Single family
- Pending
Listed by:vincent edward ciccarelli
Office:re/max community-williamstown
MLS#:NJCD2097408
Source:BRIGHTMLS
Price summary
- Price:$359,900
- Price per sq. ft.:$186.38
About this home
Welcome to Blackwood Estate living! Located in the desirable Black Horse Pike school district and just minutes from major highways, this charming 3-bedroom, 1.5-bath home offers easy access to Philadelphia and shore points—perfect for both commuters and weekend escapes.
From the moment you arrive, you'll be greeted by well-manicured front landscaping that adds instant curb appeal and a warm, inviting welcome. Inside, the main level features a bright, open-concept layout that seamlessly connects the kitchen, dining, and living areas—perfect for entertaining or everyday comfort. A cozy great room adds an extra layer of charm and space to unwind or gather with loved ones.
Upstairs, you'll find three generously sized bedrooms and a beautifully updated full bath. The finished lower level includes a versatile bonus room that can serve as a 4th bedroom, home office, or playroom—along with a convenient powder room.
Outside, a detached 1-car garage is currently being used as a workshop and extra storage space—perfect for hobbyists or anyone in need of additional room.
With a roof less than a year old and a prime location in a quiet, established neighborhood, this move-in-ready home is a true Blackwood gem. Don’t miss your opportunity to make it yours!
Contact an agent
Home facts
- Year built:1960
- Listing ID #:NJCD2097408
- Added:79 day(s) ago
- Updated:September 29, 2025 at 07:35 AM
Rooms and interior
- Bedrooms:3
- Total bathrooms:2
- Full bathrooms:1
- Half bathrooms:1
- Living area:1,931 sq. ft.
Heating and cooling
- Cooling:Central A/C
- Heating:Forced Air, Natural Gas
Structure and exterior
- Year built:1960
- Building area:1,931 sq. ft.
- Lot area:0.19 Acres
Schools
- High school:HIGHLAND REGIONAL
Utilities
- Water:Public
- Sewer:Public Sewer
Finances and disclosures
- Price:$359,900
- Price per sq. ft.:$186.38
- Tax amount:$8,848 (2024)
New listings near 317 Cecelia Dr
- Open Sat, 1 to 3pmNew
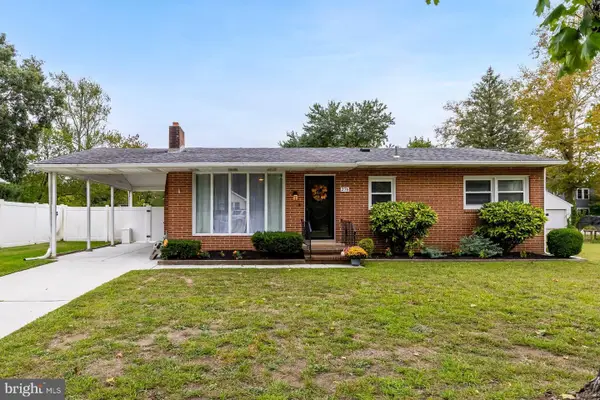 $299,900Active3 beds 1 baths1,040 sq. ft.
$299,900Active3 beds 1 baths1,040 sq. ft.276 Crestview Ave, BLACKWOOD, NJ 08012
MLS# NJCD2102978Listed by: KELLER WILLIAMS REALTY - WASHINGTON TOWNSHIP - New
 $400,000Active3 beds 3 baths
$400,000Active3 beds 3 baths81 Southwind Dr, BLACKWOOD, NJ 08012
MLS# NJCD2102986Listed by: WEICHERT REALTORS-HADDONFIELD - New
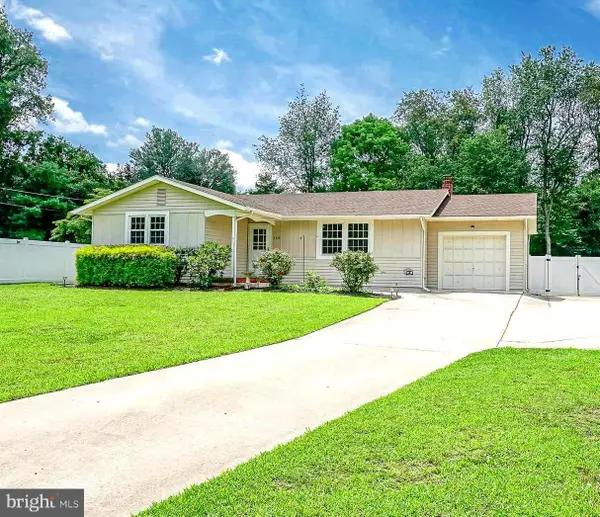 $424,890Active3 beds 2 baths1,568 sq. ft.
$424,890Active3 beds 2 baths1,568 sq. ft.110 Hurffville Rd, BLACKWOOD, NJ 08012
MLS# NJGL2064554Listed by: KELLER WILLIAMS REALTY - WASHINGTON TOWNSHIP - New
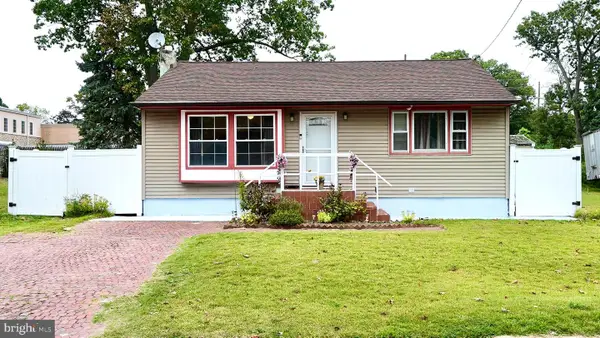 $269,900Active3 beds 2 baths1,558 sq. ft.
$269,900Active3 beds 2 baths1,558 sq. ft.87 Oak Ave, BLACKWOOD, NJ 08012
MLS# NJCD2102652Listed by: HOMESMART FIRST ADVANTAGE REALTY - New
 $349,000Active2 beds 2 baths1,296 sq. ft.
$349,000Active2 beds 2 baths1,296 sq. ft.130 Greentree Rd, BLACKWOOD, NJ 08012
MLS# NJGL2064384Listed by: WEICHERT - THE ASBURY GROUP - New
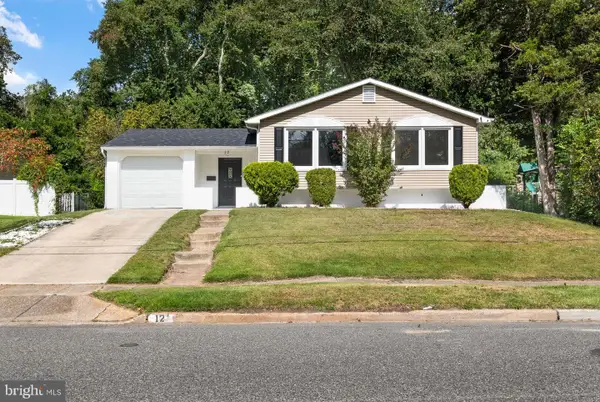 $489,900Active3 beds 3 baths2,032 sq. ft.
$489,900Active3 beds 3 baths2,032 sq. ft.12 Nottingham Way, BLACKWOOD, NJ 08012
MLS# NJGL2064330Listed by: CENTURY 21 ADVANTAGE GOLD-CHERRY HILL - New
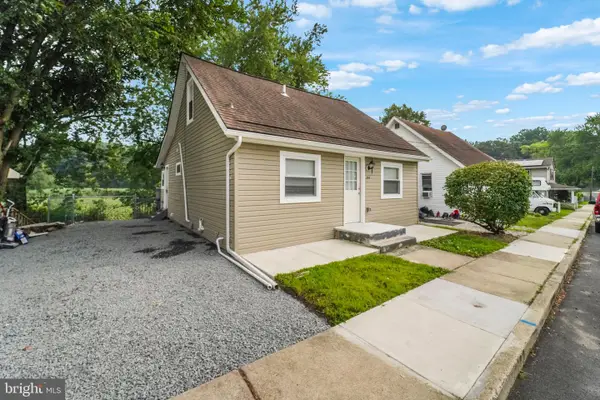 $359,000Active3 beds 3 baths1,272 sq. ft.
$359,000Active3 beds 3 baths1,272 sq. ft.237 Marshall Ave, BLACKWOOD, NJ 08012
MLS# NJCD2102370Listed by: THE PLUM REAL ESTATE GROUP, LLC  $324,900Active3 beds 3 baths1,677 sq. ft.
$324,900Active3 beds 3 baths1,677 sq. ft.113 Hidden Dr, BLACKWOOD, NJ 08012
MLS# NJCD2102222Listed by: HOME AND HEART REALTY $339,000Pending3 beds 2 baths1,032 sq. ft.
$339,000Pending3 beds 2 baths1,032 sq. ft.331 Dearborne Ave, BLACKWOOD, NJ 08012
MLS# NJCD2102006Listed by: KELLER WILLIAMS REALTY - WASHINGTON TOWNSHIP $515,000Active4 beds 3 baths2,580 sq. ft.
$515,000Active4 beds 3 baths2,580 sq. ft.40 Crestwood Ave, BLACKWOOD, NJ 08012
MLS# NJCD2101212Listed by: BHHS FOX & ROACH-WASHINGTON-GLOUCESTER
