4 Fern Rd, Blackwood, NJ 08012
Local realty services provided by:ERA Cole Realty
4 Fern Rd,Blackwood, NJ 08012
$409,000
- 3 Beds
- 3 Baths
- - sq. ft.
- Single family
- Sold
Listed by:pasquale michael leuzzi jr.
Office:keller williams realty - washington township
MLS#:NJGL2062436
Source:BRIGHTMLS
Sorry, we are unable to map this address
Price summary
- Price:$409,000
About this home
Welcome Home to 4 Fern Road, Blackwood, NJ! (WASHINGTON TOWNSHIP) First, lets talk about this amazing location. . . minutes from Route 42 which will conveniently bring you to high interest points like The Jersey Shore and Philadelphia, as well as other major highways. Located in the highly desired neighborhood of Wedgewood, you will find that living in this picturesque and charming development will suit your many desires, being in close proximity to the abundance of dining and shopping that Washington Township has to offer. It is also home to a great school district (Wedgewood Elementary, Chestnut Ridge Middle, and Washington Township High School.) Enter upon this wonderful home to an inviting foyer and coat closet. To the right of the foyer, is the formal living room and separate dining area. The kitchen has lots of cabinet space and room for a table and chairs. A few steps down from the kitchen will lead you to the cozy den with a built in, wood burning fireplace. Past the den is a powder room, access to the one car garage, and separate laundry room with a full sink and a surplus of built-in cabinetry. The basement is your blank canvas. There is a copious amount of space for your office, game room, movie theatre, gym, storage, or additional living area. Upstairs, there is a primary bedroom suite with dual walk-in closets, and ensuite bathroom with a stall shower. There are two other spacious bedrooms and another full bathroom including a bathtub/shower. There is also a linen closet and an attic in the upstairs hallway for additional storage use. The spacious backyard is your private dreamscape which also has a large shed. Other recent improvements include newer central air conditioning (3-4 years old) and newer roof (3-4 years old.) This is a great opportunity to live in a fantastic development that has been enjoyed by the same family for over 50 years! Please don't wait and schedule your showing today!
Contact an agent
Home facts
- Year built:1974
- Listing ID #:NJGL2062436
- Added:56 day(s) ago
- Updated:November 05, 2025 at 04:38 AM
Rooms and interior
- Bedrooms:3
- Total bathrooms:3
- Full bathrooms:2
- Half bathrooms:1
Heating and cooling
- Cooling:Ceiling Fan(s), Central A/C, Programmable Thermostat
- Heating:Central, Natural Gas, Programmable Thermostat
Structure and exterior
- Roof:Shingle
- Year built:1974
Schools
- High school:WASHINGTON TOWNSHIP
- Middle school:CHESTNUT RIDGE
- Elementary school:WEDGWOOD
Utilities
- Water:Public
- Sewer:Public Sewer
Finances and disclosures
- Price:$409,000
- Tax amount:$7,718 (2025)
New listings near 4 Fern Rd
- Coming Soon
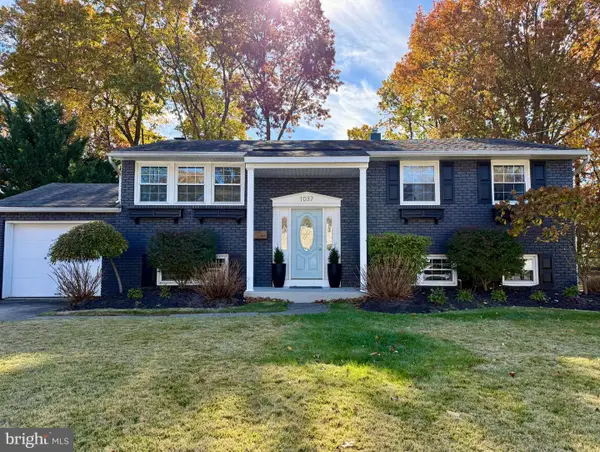 $435,000Coming Soon-- beds -- baths
$435,000Coming Soon-- beds -- baths1037 Standish Dr, BLACKWOOD, NJ 08012
MLS# NJGL2066168Listed by: COLDWELL BANKER REALTY - Coming Soon
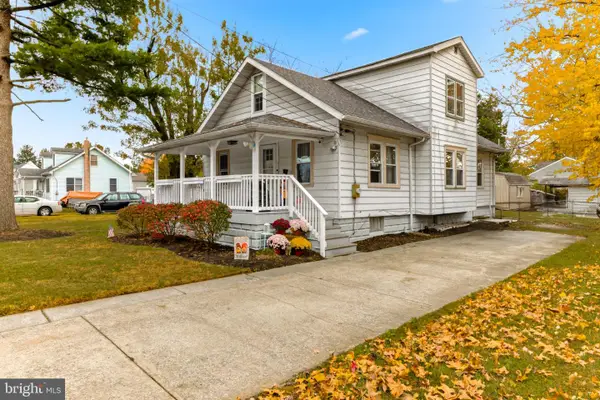 $335,000Coming Soon3 beds 2 baths
$335,000Coming Soon3 beds 2 baths116 Keystone Ave, BLACKWOOD, NJ 08012
MLS# NJCD2105380Listed by: BETTER HOMES AND GARDENS REAL ESTATE MATURO - New
 $444,900Active3 beds 3 baths1,792 sq. ft.
$444,900Active3 beds 3 baths1,792 sq. ft.18 Wilson, BLACKWOOD, NJ 08012
MLS# NJCD2105458Listed by: IMPACT REALTY GROUP LLC - Coming Soon
 $395,000Coming Soon3 beds 3 baths
$395,000Coming Soon3 beds 3 baths17 Southwind Dr, BLACKWOOD, NJ 08012
MLS# NJCD2105322Listed by: REAL BROKER, LLC - New
 $395,000Active3 beds 2 baths1,580 sq. ft.
$395,000Active3 beds 2 baths1,580 sq. ft.253 W Central Ave, BLACKWOOD, NJ 08012
MLS# NJCD2105074Listed by: REAL BROKER, LLC - New
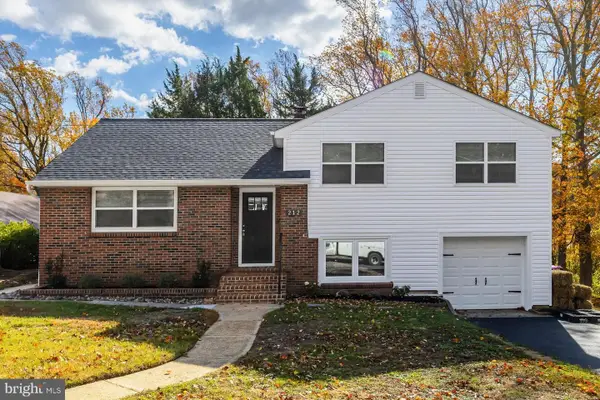 $425,000Active4 beds 2 baths1,650 sq. ft.
$425,000Active4 beds 2 baths1,650 sq. ft.212 Summit Ave, BLACKWOOD, NJ 08012
MLS# NJCD2105376Listed by: HOME AND HEART REALTY - New
 $339,900Active3 beds 2 baths1,756 sq. ft.
$339,900Active3 beds 2 baths1,756 sq. ft.137 Brewer Ave, BLACKWOOD, NJ 08012
MLS# NJCD2105232Listed by: KELLER WILLIAMS REALTY - WASHINGTON TOWNSHIP  $385,000Active4 beds 2 baths1,623 sq. ft.
$385,000Active4 beds 2 baths1,623 sq. ft.1042 Prospect Ln, BLACKWOOD, NJ 08012
MLS# NJCD2103602Listed by: BHHS FOX & ROACH-WASHINGTON-GLOUCESTER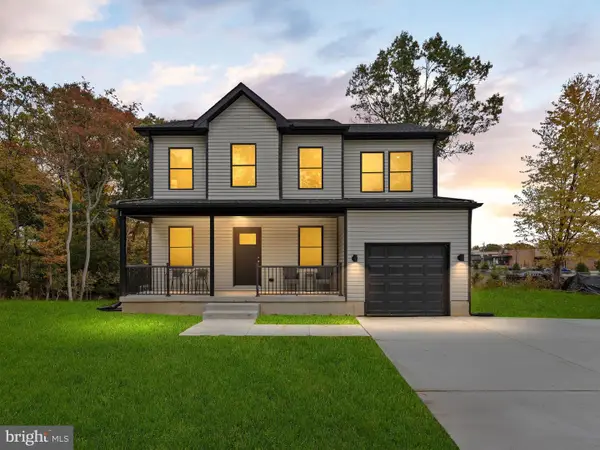 $570,000Pending4 beds 3 baths1,649 sq. ft.
$570,000Pending4 beds 3 baths1,649 sq. ft.25 Sunset Rd, BLACKWOOD, NJ 08012
MLS# NJGL2065132Listed by: HOF REALTY- Coming SoonOpen Thu, 5 to 7pm
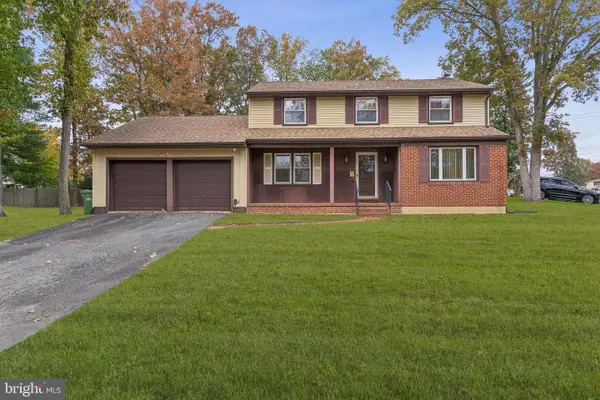 $340,000Coming Soon4 beds 3 baths
$340,000Coming Soon4 beds 3 baths731 Shawnee Rd, BLACKWOOD, NJ 08012
MLS# NJGL2065856Listed by: WEICHERT REALTORS-MULLICA HILL
