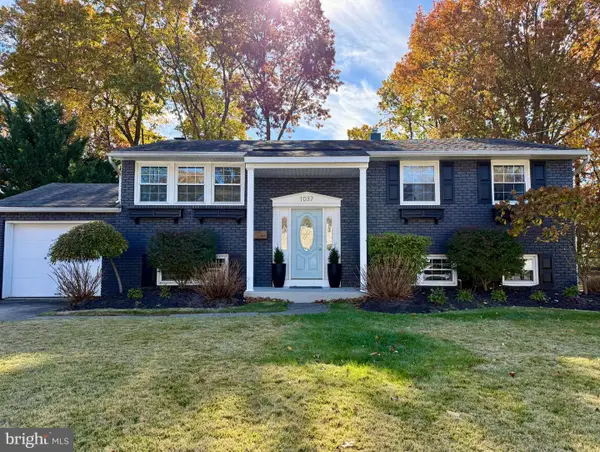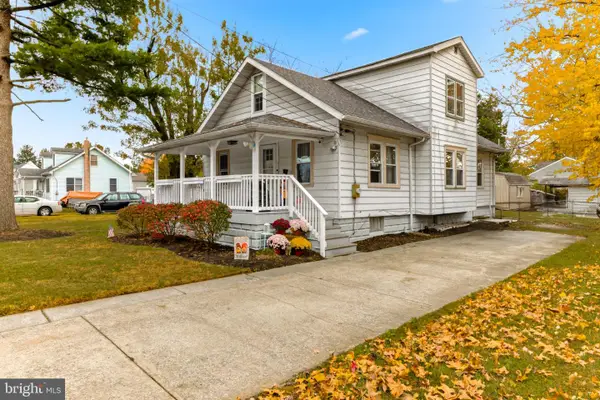5 Heathrow Ct, Blackwood, NJ 08012
Local realty services provided by:ERA Valley Realty
5 Heathrow Ct,Blackwood, NJ 08012
$539,000
- 4 Beds
- 3 Baths
- 2,242 sq. ft.
- Single family
- Pending
Listed by: anthony c iovino
Office: re/max community-williamstown
MLS#:NJCD2101696
Source:BRIGHTMLS
Price summary
- Price:$539,000
- Price per sq. ft.:$240.41
About this home
Welcome to this beautifully maintained spacious 4 bedroom, 2.5 bathroom home, offering the perfect blend of comfort, style, and functionality! Step inside to discover a bright and airy family room with a cozy fireplace and soaring cathedral ceiling, creating a warm and inviting atmosphere. The formal dining room is perfect for hosting gatherings, while the bonus room on the first floor offers flexibility as a home office, playroom, or study. The kitchen features a brand new dishwasher, flooring and counter tops. Just off of the kitchen is a powder room, laundry room and over sized garage with electric car charger. Upstairs you will find 4 nicely sized bedrooms with recent flooring updates, and ample closet space along with 2 full bathrooms.. A fully finished basement provides additional living space ideal for a home gym, crafting corner, man cave or media center, along with addition storage areas. The backyard is made for entertaining! Enjoy summer days in the 24' round above-ground swimming pool with attached deck, all within a fully fenced yard for privacy and security. Nestled in the heart of Gloucester Twp, in a family-friendly neighborhood, highways to Philadelphia or Atlantic City are easily accessible. With ample living space, modern conveniences, and a sought-after location, this home is a must-see!
Contact an agent
Home facts
- Year built:1997
- Listing ID #:NJCD2101696
- Added:226 day(s) ago
- Updated:November 13, 2025 at 09:13 AM
Rooms and interior
- Bedrooms:4
- Total bathrooms:3
- Full bathrooms:2
- Half bathrooms:1
- Living area:2,242 sq. ft.
Heating and cooling
- Cooling:Central A/C
- Heating:Forced Air, Natural Gas
Structure and exterior
- Year built:1997
- Building area:2,242 sq. ft.
- Lot area:0.23 Acres
Schools
- High school:TRITON
Utilities
- Water:Public
- Sewer:Public Sewer
Finances and disclosures
- Price:$539,000
- Price per sq. ft.:$240.41
- Tax amount:$11,261 (2024)
New listings near 5 Heathrow Ct
- Coming SoonOpen Fri, 5 to 7pm
 $459,900Coming Soon5 beds 2 baths
$459,900Coming Soon5 beds 2 baths1017 Hancock Dr, BLACKWOOD, NJ 08012
MLS# NJGL2066352Listed by: KELLER WILLIAMS REALTY - WASHINGTON TOWNSHIP - Open Sat, 12 to 2pmNew
 $292,000Active2 beds 3 baths1,397 sq. ft.
$292,000Active2 beds 3 baths1,397 sq. ft.203 Masters Dr, BLACKWOOD, NJ 08012
MLS# NJCD2105896Listed by: EXP REALTY, LLC - New
 $649,900Active4 beds 4 baths3,560 sq. ft.
$649,900Active4 beds 4 baths3,560 sq. ft.3 Brooklyn Ct, BLACKWOOD, NJ 08012
MLS# NJCD2105762Listed by: NJ REAL ESTATE BOUTIQUE, LLC - New
 $310,000Active3 beds 2 baths1,500 sq. ft.
$310,000Active3 beds 2 baths1,500 sq. ft.21 Baptist Ln, BLACKWOOD, NJ 08012
MLS# NJCD2105676Listed by: RE/MAX PREFERRED - MULLICA HILL - New
 $360,000Active4 beds 2 baths1,832 sq. ft.
$360,000Active4 beds 2 baths1,832 sq. ft.713 Linda Ave, BLACKWOOD, NJ 08012
MLS# NJCD2105692Listed by: OMNI REAL ESTATE PROFESSIONALS - Open Sat, 11am to 1pmNew
 $235,000Active2 beds 1 baths872 sq. ft.
$235,000Active2 beds 1 baths872 sq. ft.80 Knoll Dr, BLACKWOOD, NJ 08012
MLS# NJCD2105706Listed by: BHHS FOX & ROACH-MARLTON - New
 $305,000Active3 beds 2 baths1,221 sq. ft.
$305,000Active3 beds 2 baths1,221 sq. ft.506 Lehigh St, BLACKWOOD, NJ 08012
MLS# NJCD2105268Listed by: BHHS FOX & ROACH - ROBBINSVILLE - Coming SoonOpen Fri, 5 to 7pm
 $435,000Coming Soon-- beds -- baths
$435,000Coming Soon-- beds -- baths1037 Standish Dr, BLACKWOOD, NJ 08012
MLS# NJGL2066168Listed by: COLDWELL BANKER REALTY - Open Sun, 2 to 4pmNew
 $335,000Active3 beds 2 baths1,176 sq. ft.
$335,000Active3 beds 2 baths1,176 sq. ft.116 Keystone Ave, BLACKWOOD, NJ 08012
MLS# NJCD2105380Listed by: BETTER HOMES AND GARDENS REAL ESTATE MATURO - New
 $444,900Active3 beds 3 baths1,792 sq. ft.
$444,900Active3 beds 3 baths1,792 sq. ft.18 Wilson, BLACKWOOD, NJ 08012
MLS# NJCD2105458Listed by: IMPACT REALTY GROUP LLC
