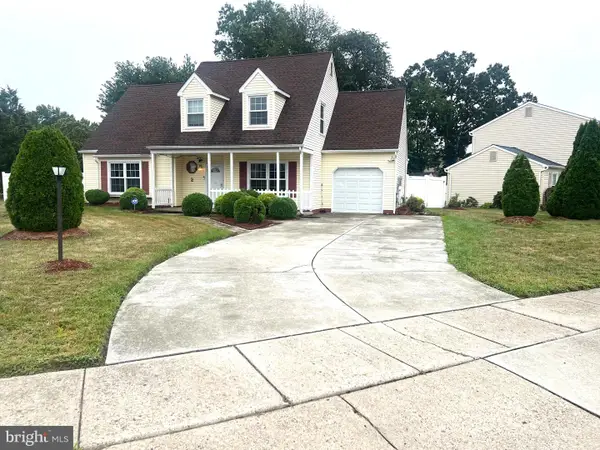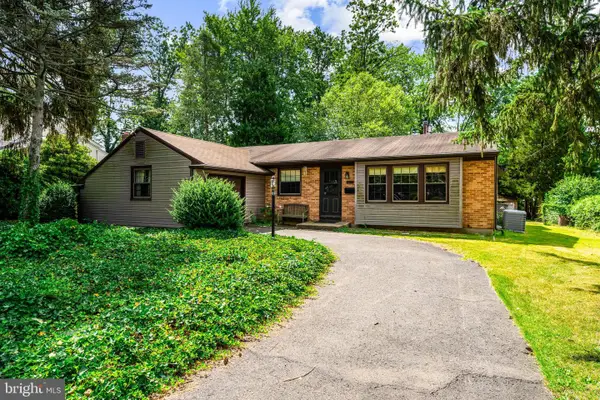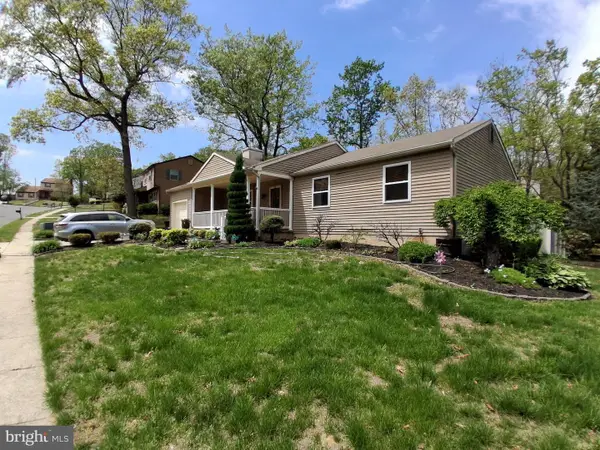86 Greenwood Dr, BLACKWOOD, NJ 08012
Local realty services provided by:ERA Martin Associates



86 Greenwood Dr,BLACKWOOD, NJ 08012
$385,000
- 4 Beds
- 2 Baths
- 1,840 sq. ft.
- Single family
- Pending
Listed by:william watkins
Office:ovation realty llc.
MLS#:NJGL2060558
Source:BRIGHTMLS
Price summary
- Price:$385,000
- Price per sq. ft.:$209.24
About this home
Welcome home! As soon as you pull up to this beautifully landscaped property you will fall in love. It has everything you want and need right in the heart of Washington Township! This home offers 4 bedrooms and 1.5 baths, plus a living room with beautiful casement windows, a family room, and a dining room featuring a bay window overlooking the backyard. The spacious, upgraded kitchen includes a convenient powder room and laundry area The sliding door in the kitchen walks out to the back patio with dual retractable patio screens where you can entertain and enjoy the gorgeous back yard. There's a gas grill with a dedicated gas line and small paved patio as well. Downstairs, the basement offers ample space to envision a recreation area for a ping-pong or billiards table, with room for a workshop on the other side. In 2018 a brand new heater & a.c. unit were installed; a brand new roof in 2020; and a brand new top of the line water heater just last year.
Opportunities like this don't last – schedule your private tour today!
Contact an agent
Home facts
- Year built:1968
- Listing Id #:NJGL2060558
- Added:24 day(s) ago
- Updated:August 21, 2025 at 07:26 AM
Rooms and interior
- Bedrooms:4
- Total bathrooms:2
- Full bathrooms:1
- Half bathrooms:1
- Living area:1,840 sq. ft.
Heating and cooling
- Cooling:Central A/C
- Heating:Forced Air, Natural Gas
Structure and exterior
- Year built:1968
- Building area:1,840 sq. ft.
- Lot area:0.32 Acres
Schools
- High school:WASHINGTON TWP. H.S.
- Middle school:ORCHARD VALLEY
- Elementary school:BELLS
Utilities
- Water:Public
- Sewer:Public Sewer
Finances and disclosures
- Price:$385,000
- Price per sq. ft.:$209.24
- Tax amount:$7,523 (2025)
New listings near 86 Greenwood Dr
- Open Sun, 1 to 3pmNew
 $420,000Active4 beds 2 baths1,975 sq. ft.
$420,000Active4 beds 2 baths1,975 sq. ft.2 Fraser Rd, BLACKWOOD, NJ 08012
MLS# NJCD2100432Listed by: WEICHERT REALTORS-TURNERSVILLE - Coming SoonOpen Sat, 12 to 2pm
 $349,900Coming Soon3 beds 2 baths
$349,900Coming Soon3 beds 2 baths60 Fox Chase Dr, BLACKWOOD, NJ 08012
MLS# NJCD2099662Listed by: KELLER WILLIAMS PRIME REALTY  $265,000Pending2 beds 2 baths1,200 sq. ft.
$265,000Pending2 beds 2 baths1,200 sq. ft.2403 Wimbledon Way, BLACKWOOD, NJ 08012
MLS# NJCD2099844Listed by: BHHS FOX & ROACH-MULLICA HILL SOUTH- New
 $249,900Active3 beds 3 baths1,842 sq. ft.
$249,900Active3 beds 3 baths1,842 sq. ft.64 Evergreen Ave, BLACKWOOD, NJ 08012
MLS# NJCD2099974Listed by: KELLER WILLIAMS REALTY - WASHINGTON TOWNSHIP - New
 $539,900Active4 beds 3 baths2,629 sq. ft.
$539,900Active4 beds 3 baths2,629 sq. ft.9 Lawrence Ln, BLACKWOOD, NJ 08012
MLS# NJGL2061320Listed by: EXP REALTY, LLC - New
 $299,000Active3 beds 2 baths1,185 sq. ft.
$299,000Active3 beds 2 baths1,185 sq. ft.29 Catawba Ave, BLACKWOOD, NJ 08012
MLS# NJGL2061264Listed by: BHHS FOX & ROACH-MARGATE - New
 $319,000Active3 beds 3 baths1,676 sq. ft.
$319,000Active3 beds 3 baths1,676 sq. ft.116 N Pennsylvania Ave, BLACKWOOD, NJ 08012
MLS# NJCD2099840Listed by: REAL BROKER, LLC  $300,000Pending3 beds 2 baths1,496 sq. ft.
$300,000Pending3 beds 2 baths1,496 sq. ft.1015 Merrymount Ave S, BLACKWOOD, NJ 08012
MLS# NJGL2061092Listed by: KELLER WILLIAMS REALTY - MOORESTOWN- New
 $319,995Active3 beds 2 baths1,291 sq. ft.
$319,995Active3 beds 2 baths1,291 sq. ft.1 Fawn Ct, BLACKWOOD, NJ 08012
MLS# NJCD2099580Listed by: RE/MAX COMMUNITY-WILLIAMSTOWN - Open Thu, 5 to 7pmNew
 $459,900Active5 beds 3 baths2,164 sq. ft.
$459,900Active5 beds 3 baths2,164 sq. ft.1012 Merrymount Ave S, BLACKWOOD, NJ 08012
MLS# NJGL2060172Listed by: KELLER WILLIAMS REALTY - WASHINGTON TOWNSHIP
