1007 Potts Mill Rd, Bordentown, NJ 08505
Local realty services provided by:ERA Reed Realty, Inc.
1007 Potts Mill Rd,Bordentown, NJ 08505
$525,000
- 4 Beds
- 2 Baths
- 1,869 sq. ft.
- Single family
- Active
Listed by:cathy w hutchison
Office:re/max at home
MLS#:NJBL2094418
Source:BRIGHTMLS
Price summary
- Price:$525,000
- Price per sq. ft.:$280.9
About this home
Discover the perfect blend of privacy and convenience with this 4-bedroom, 2-bath home set on 2.11 peaceful acres. Tucked away in a serene rural setting yet just minutes from I-295, Routes 130 & 206, and the NJ/PA Turnpikes, this location offers easy access while maintaining quiet surroundings. Hardwood floors throughout, large living room with a wood burning fireplace.
A true standout feature is the exceptional 2 story 34x34 detached garage with a spacious 2nd floor, 3-phase electric, a hoist system, and plenty of room for cars, woodworking, hobbies, or storage. With abundant parking available, there’s space for multiple vehicles, trucks, boats, or campers. The home itself offers solid potential and is ready for your personal updates and finishing touches. Public water and sewer connections are available at the street, and the home is equipped with gas hot water heat.
This is a fantastic opportunity to create the home you’ve envisioned in a location with unmatched garage and workshop space. Property is being sold as-is, with the buyer responsible for all inspections and township CO. More pictures to come.
Contact an agent
Home facts
- Year built:1940
- Listing ID #:NJBL2094418
- Added:49 day(s) ago
- Updated:October 08, 2025 at 01:58 PM
Rooms and interior
- Bedrooms:4
- Total bathrooms:2
- Full bathrooms:2
- Living area:1,869 sq. ft.
Heating and cooling
- Heating:Baseboard - Hot Water, Natural Gas
Structure and exterior
- Year built:1940
- Building area:1,869 sq. ft.
- Lot area:2.11 Acres
Schools
- High school:FLORENCE TWP. MEM. H.S.
- Middle school:RIVERFRONT SCHOOL
- Elementary school:ROEBLING E.S.
Utilities
- Water:Well
- Sewer:On Site Septic
Finances and disclosures
- Price:$525,000
- Price per sq. ft.:$280.9
- Tax amount:$8,103 (2024)
New listings near 1007 Potts Mill Rd
- Coming SoonOpen Sun, 1 to 3pm
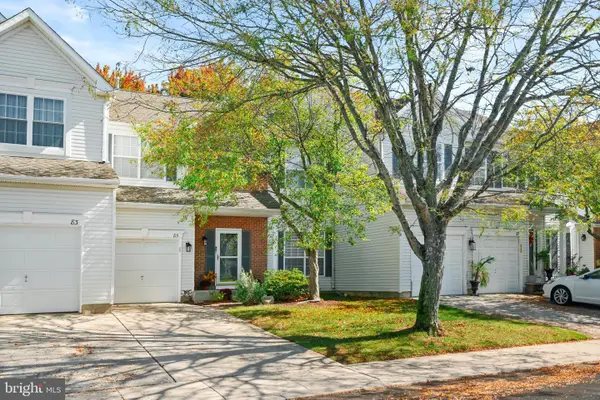 $480,000Coming Soon3 beds 3 baths
$480,000Coming Soon3 beds 3 baths85 Windingbrook Rd, BORDENTOWN, NJ 08505
MLS# NJBL2097192Listed by: RE/MAX AT HOME - New
 $200,000Active2 beds 1 baths884 sq. ft.
$200,000Active2 beds 1 baths884 sq. ft.29 Courtland St, BORDENTOWN, NJ 08505
MLS# NJBL2097232Listed by: BHHS FOX & ROACH - ROBBINSVILLE - New
 $349,900Active3 beds 1 baths1,218 sq. ft.
$349,900Active3 beds 1 baths1,218 sq. ft.51 Mary St, BORDENTOWN, NJ 08505
MLS# NJBL2096796Listed by: SMIRES & ASSOCIATES - Coming Soon
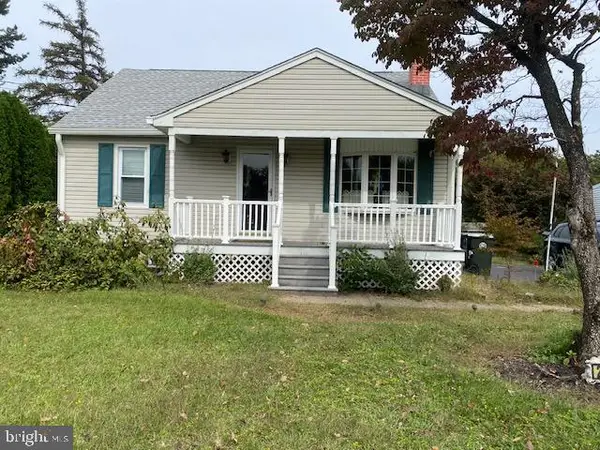 $375,000Coming Soon3 beds 1 baths
$375,000Coming Soon3 beds 1 baths254 Ward Ave, BORDENTOWN, NJ 08505
MLS# NJBL2096750Listed by: KELLER WILLIAMS PREMIER - New
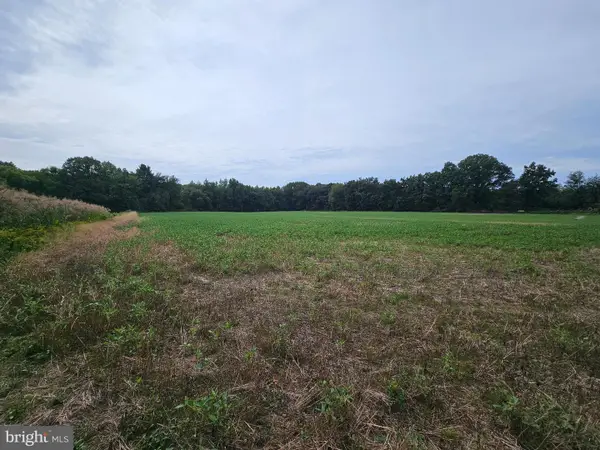 $499,900Active10.07 Acres
$499,900Active10.07 Acres2334 Old York Rd, BORDENTOWN, NJ 08505
MLS# NJBL2096858Listed by: RE/MAX SIGNATURE - New
 $630,000Active4 beds 3 baths2,564 sq. ft.
$630,000Active4 beds 3 baths2,564 sq. ft.12 Ardmore Dr, BORDENTOWN, NJ 08505
MLS# NJBL2096844Listed by: REALTY MARK CENTRAL, LLC - New
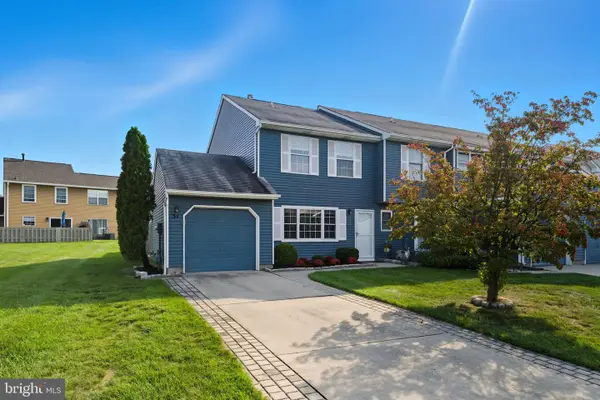 $355,000Active3 beds 2 baths1,296 sq. ft.
$355,000Active3 beds 2 baths1,296 sq. ft.31 Gloucester Ct, BORDENTOWN, NJ 08505
MLS# NJBL2096656Listed by: RE/MAX SUPREME 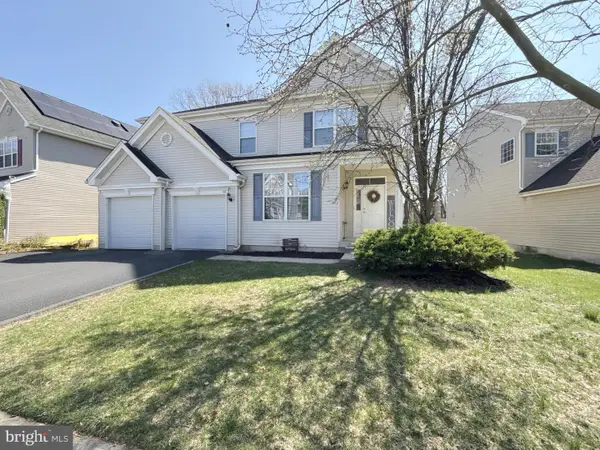 $664,900Active4 beds 3 baths2,300 sq. ft.
$664,900Active4 beds 3 baths2,300 sq. ft.66 Seneca Ln, BORDENTOWN, NJ 08505
MLS# NJBL2095584Listed by: RE/MAX AT THE SEA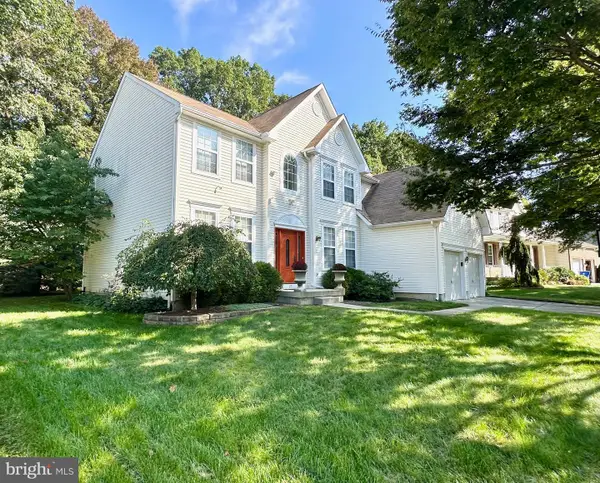 $625,000Active4 beds 3 baths2,619 sq. ft.
$625,000Active4 beds 3 baths2,619 sq. ft.85 Creekwood Dr, BORDENTOWN, NJ 08505
MLS# NJBL2096474Listed by: HOMESMART FIRST ADVANTAGE REALTY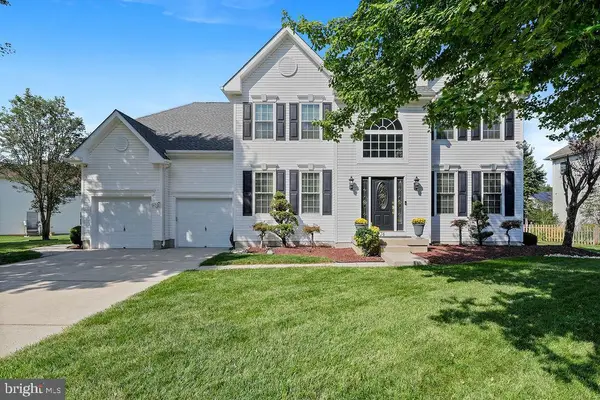 $685,000Pending4 beds 4 baths2,848 sq. ft.
$685,000Pending4 beds 4 baths2,848 sq. ft.74 Creekwood Dr, BORDENTOWN, NJ 08505
MLS# NJBL2095748Listed by: REALTYMARK PROPERTIES
