1025 Potts Mill Rd, Bordentown, NJ 08505
Local realty services provided by:ERA Central Realty Group
1025 Potts Mill Rd,Bordentown, NJ 08505
$435,000
- 3 Beds
- 2 Baths
- 1,460 sq. ft.
- Single family
- Pending
Listed by:mary m bauer
Office:re/max at home
MLS#:NJBL2093270
Source:BRIGHTMLS
Price summary
- Price:$435,000
- Price per sq. ft.:$297.95
About this home
Enjoy the serenity of your 2.45 acre country lot with a small stream on the mid- back section of the property. Much of the land is cleared while the remainder is wooded. The perfect opportunity to farm some produce or flowers and put the land to work for you! If recreational areas are more important, design away and make this yard a masterpiece! The home was built in 1985 and and the original owners were the only occupants since the construction. Any upgrades or work were completed with permits, and the Seller's Disclosure is uploaded in the documents of the MLS. The design allows for the primary bedroom and bathroom to be on its own wing of the house, while the other two bedrooms are located on the opposite side. The main living area, consisting of the living room, dining area and kitchen, are easily accessible from both wings and offer a nice flow pattern from room to room. The current owner had the laundry area moved into the kitchen, but when those appliances are removed, the basement has the hook-ups in place. The basement had a waterproofing system put in years ago, and with the French drains and the sump pump, the basement offers a dry location to consider finishing in the future. The high ceiling in the basement would make this are a great candidate for a family room or recreation room. The pool table will be staying. There is a spacious deck overlooking your private backyard, which gains access from the sliders in the dining area, What a great home to add some minor cosmetics to and make it your own! The seller is selling as-is, but once you view the home, you will not be scared away from accepting those terms. Just a spacious and lovingly cared for home with potential if building instant equity.
Contact an agent
Home facts
- Year built:1985
- Listing ID #:NJBL2093270
- Added:59 day(s) ago
- Updated:September 29, 2025 at 07:35 AM
Rooms and interior
- Bedrooms:3
- Total bathrooms:2
- Full bathrooms:2
- Living area:1,460 sq. ft.
Heating and cooling
- Cooling:Central A/C
- Heating:Forced Air, Oil
Structure and exterior
- Roof:Architectural Shingle
- Year built:1985
- Building area:1,460 sq. ft.
- Lot area:2.45 Acres
Schools
- High school:FLORENCE TWP. MEM. H.S.
- Middle school:RIVERFRONT SCHOOL
- Elementary school:ROEBLING E.S.
Utilities
- Water:Public
- Sewer:On Site Septic
Finances and disclosures
- Price:$435,000
- Price per sq. ft.:$297.95
- Tax amount:$8,235 (2024)
New listings near 1025 Potts Mill Rd
- New
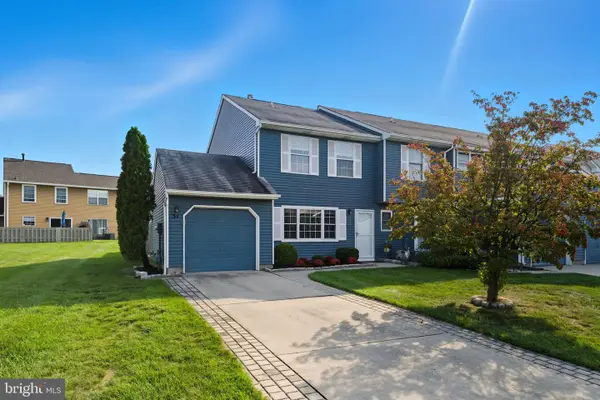 $355,000Active3 beds 2 baths1,296 sq. ft.
$355,000Active3 beds 2 baths1,296 sq. ft.31 Gloucester Ct, BORDENTOWN, NJ 08505
MLS# NJBL2096656Listed by: RE/MAX SUPREME - New
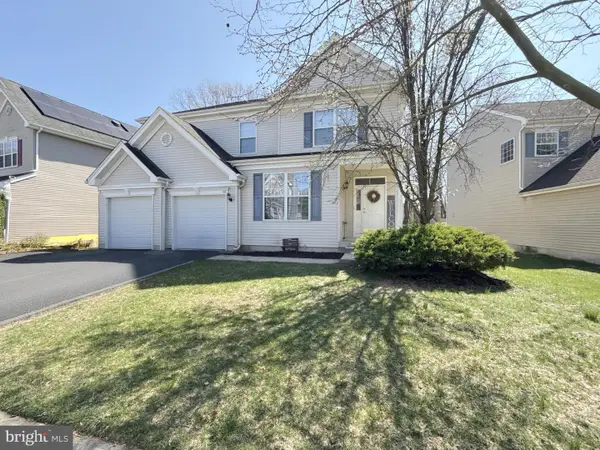 $664,900Active4 beds 3 baths2,300 sq. ft.
$664,900Active4 beds 3 baths2,300 sq. ft.66 Seneca Ln, BORDENTOWN, NJ 08505
MLS# NJBL2095584Listed by: RE/MAX AT THE SEA - New
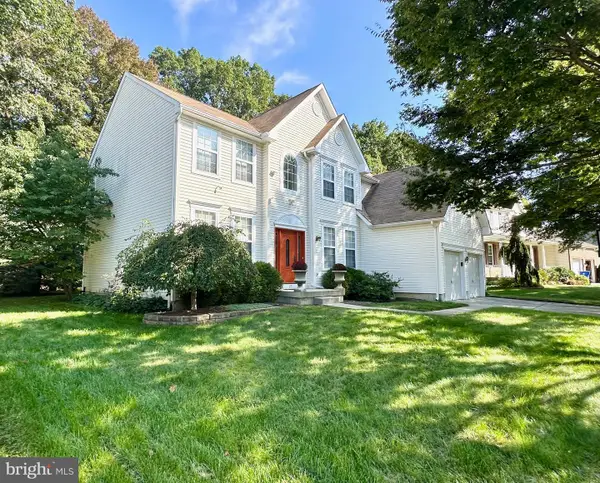 $640,000Active4 beds 3 baths2,619 sq. ft.
$640,000Active4 beds 3 baths2,619 sq. ft.85 Creekwood Dr, BORDENTOWN, NJ 08505
MLS# NJBL2096474Listed by: HOMESMART FIRST ADVANTAGE REALTY - New
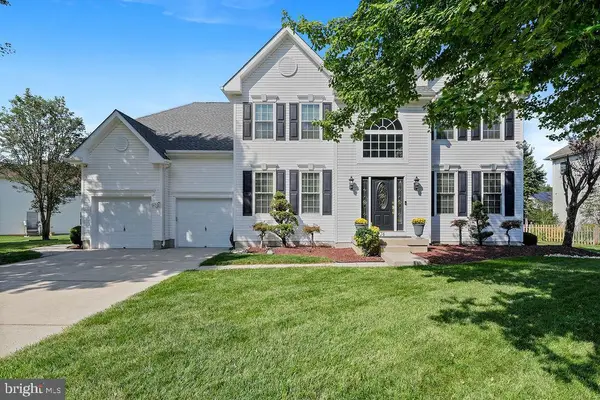 $685,000Active4 beds 4 baths2,848 sq. ft.
$685,000Active4 beds 4 baths2,848 sq. ft.74 Creekwood Dr, BORDENTOWN, NJ 08505
MLS# NJBL2095748Listed by: REALTYMARK PROPERTIES - New
 $340,000Active2 beds 2 baths1,228 sq. ft.
$340,000Active2 beds 2 baths1,228 sq. ft.26 Kennebec Ct, BORDENTOWN, NJ 08505
MLS# NJBL2096302Listed by: KELLER WILLIAMS REALTY - ATLANTIC SHORE  $750,000Active4 beds 4 baths3,236 sq. ft.
$750,000Active4 beds 4 baths3,236 sq. ft.9 David Ct, BORDENTOWN, NJ 08505
MLS# NJBL2096028Listed by: SMIRES & ASSOCIATES $699,900Active5 beds -- baths3,432 sq. ft.
$699,900Active5 beds -- baths3,432 sq. ft.50 Route 130, BORDENTOWN, NJ 08505
MLS# NJBL2096066Listed by: CB SCHIAVONE & ASSOCIATES $490,000Active4 beds 3 baths1,949 sq. ft.
$490,000Active4 beds 3 baths1,949 sq. ft.1 Glen Rd, BORDENTOWN, NJ 08505
MLS# NJBL2096130Listed by: KELLER WILLIAMS PREMIER $399,000Pending3 beds 1 baths1,453 sq. ft.
$399,000Pending3 beds 1 baths1,453 sq. ft.57 Hinkle Dr, BORDENTOWN, NJ 08505
MLS# NJBL2095946Listed by: AMERICAN DREAM REALTY NJ LLC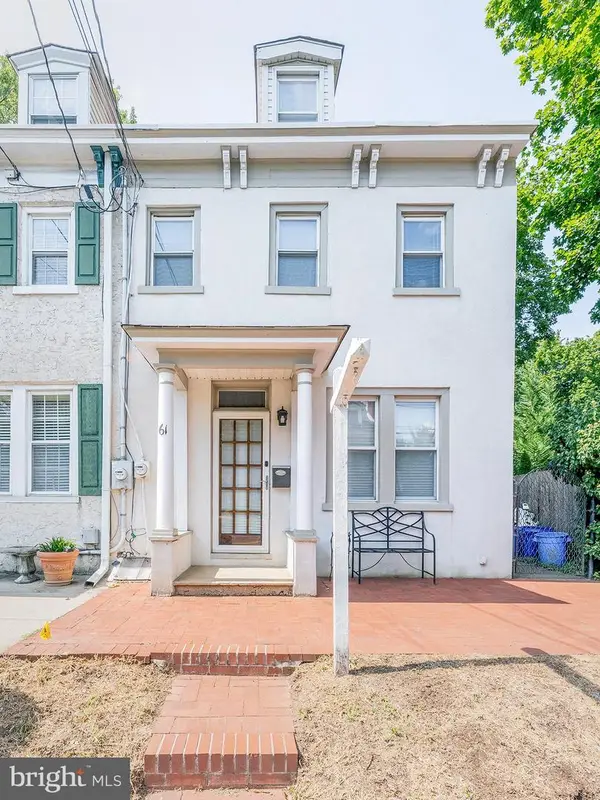 $379,900Active3 beds 2 baths1,697 sq. ft.
$379,900Active3 beds 2 baths1,697 sq. ft.61 Park St, BORDENTOWN, NJ 08505
MLS# NJBL2094696Listed by: WEICHERT REALTORS-PRINCETON JUNCTION
