1031 Potts Mill Rd, Bordentown, NJ 08505
Local realty services provided by:O'BRIEN REALTY ERA POWERED
1031 Potts Mill Rd,Bordentown, NJ 08505
$598,500
- 3 Beds
- 1 Baths
- 1,008 sq. ft.
- Single family
- Pending
Listed by: cathy w hutchison
Office: re/max at home
MLS#:NJBL2091428
Source:BRIGHTMLS
Price summary
- Price:$598,500
- Price per sq. ft.:$593.75
About this home
Welcome to 1031 Potts Mill Rd – A Rare Rural Retreat on 7.34 Acres!
Set in a serene and private location, this charming 3-bedroom, 1-bath ranch-style home offers the perfect blend of peaceful country living with modern conveniences. Nestled on over 7 acres of partially fenced land, the property features open pasture, ideal for horses or outdoor hobbies.
Enjoy your morning coffee or evening sunsets on the rear deck overlooking the tranquil landscape. Inside, the home is equipped with gas heat, central air, public water, and private sewer—with public sewer access available at the front of the property for future convenience. The roof is approximately 1 year old, and solar panels have been installed to deliver significant utility savings—full documentation and transfer details are available. Subject to seller finding home of their choice. More pictures to come.
Additional highlights include: Full basement with outside entrance.
Outbuilding with electric and water—perfect for a workshop, storage, or hobby space along with a
lean-to storage area.
Included riding mower and back loader for the buyer’s convenience (approx. 1 year old)
Convenient access to NJ/PA Turnpike, Route 295, Route 130, and Route 206
Whether you're looking for space to garden, raise animals, or just escape the hustle and bustle, this property offers endless possibilities. Don’t miss the chance to make this rare rural gem your own—schedule your private tour today! Selling as-is. Sellers will provide the CO.
Contact an agent
Home facts
- Year built:1970
- Listing ID #:NJBL2091428
- Added:122 day(s) ago
- Updated:November 13, 2025 at 09:13 AM
Rooms and interior
- Bedrooms:3
- Total bathrooms:1
- Full bathrooms:1
- Living area:1,008 sq. ft.
Heating and cooling
- Cooling:Central A/C
- Heating:Forced Air, Natural Gas
Structure and exterior
- Roof:Asbestos Shingle
- Year built:1970
- Building area:1,008 sq. ft.
- Lot area:7.45 Acres
Schools
- High school:FLORENCE TOWNSHIP MEMORIAL
- Middle school:RIVERFRONT SCHOOL
- Elementary school:ROEBLING SCHOOL
Utilities
- Water:Public
- Sewer:On Site Septic
Finances and disclosures
- Price:$598,500
- Price per sq. ft.:$593.75
- Tax amount:$9,185 (2024)
New listings near 1031 Potts Mill Rd
- Open Sun, 1 to 3pmNew
 $900,000Active4 beds 4 baths5,148 sq. ft.
$900,000Active4 beds 4 baths5,148 sq. ft.316 Crescent Dr, BORDENTOWN, NJ 08505
MLS# NJBL2101188Listed by: KELLER WILLIAMS PREMIER - New
 $935,000Active4 beds 3 baths5,562 sq. ft.
$935,000Active4 beds 3 baths5,562 sq. ft.43 Meadow Run Rd, BORDENTOWN, NJ 08505
MLS# NJBL2101168Listed by: COLDWELL BANKER REALTY 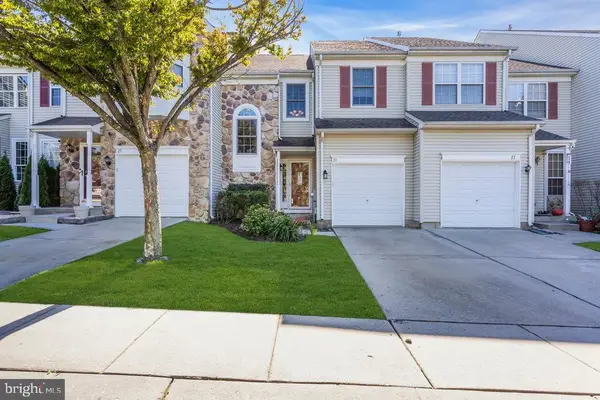 $459,900Pending3 beds 3 baths1,663 sq. ft.
$459,900Pending3 beds 3 baths1,663 sq. ft.26 Andover Ct, BORDENTOWN, NJ 08505
MLS# NJBL2098610Listed by: SACKMAN REALTY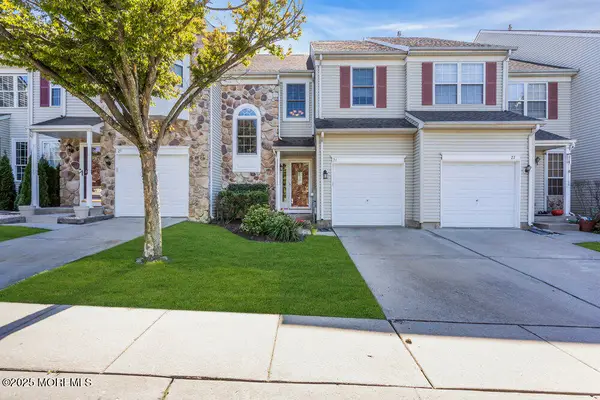 $459,900Active3 beds 3 baths1,663 sq. ft.
$459,900Active3 beds 3 baths1,663 sq. ft.26 Andover Court, Bordentown, NJ 08505
MLS# 22532537Listed by: SACKMAN REALTY- Open Sat, 11am to 1pm
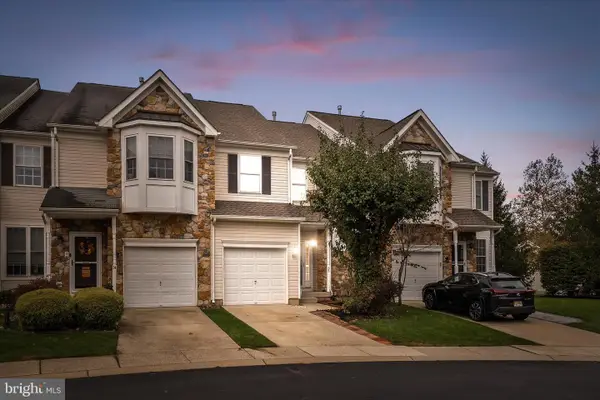 $499,000Active3 beds 3 baths1,663 sq. ft.
$499,000Active3 beds 3 baths1,663 sq. ft.35 Farmington Ct, BORDENTOWN, NJ 08505
MLS# NJBL2098310Listed by: CENTURY 21 ACTION PLUS REALTY - BORDENTOWN 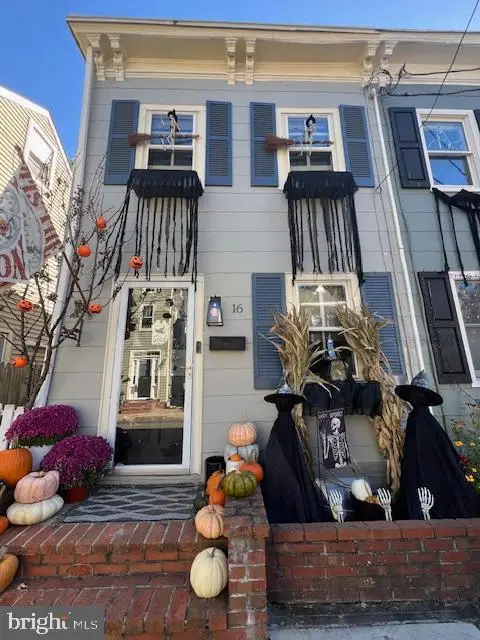 $340,000Active3 beds 2 baths1,085 sq. ft.
$340,000Active3 beds 2 baths1,085 sq. ft.16 Thompson St, BORDENTOWN, NJ 08505
MLS# NJBL2098228Listed by: EXP REALTY, LLC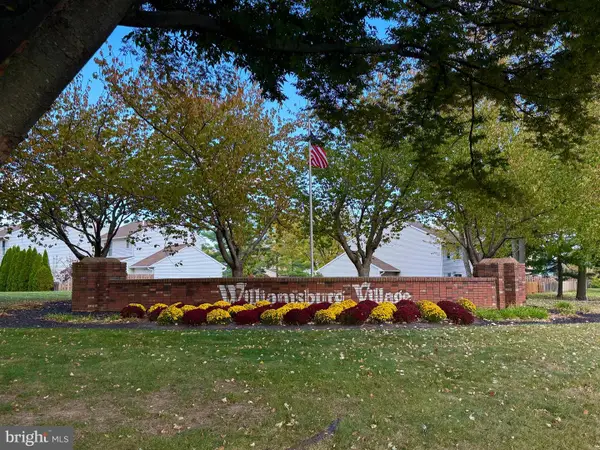 $309,900Active2 beds 2 baths1,356 sq. ft.
$309,900Active2 beds 2 baths1,356 sq. ft.26 Exeter Ct, BORDENTOWN, NJ 08505
MLS# NJBL2098178Listed by: BHHS FOX & ROACH HOPEWELL VALLEY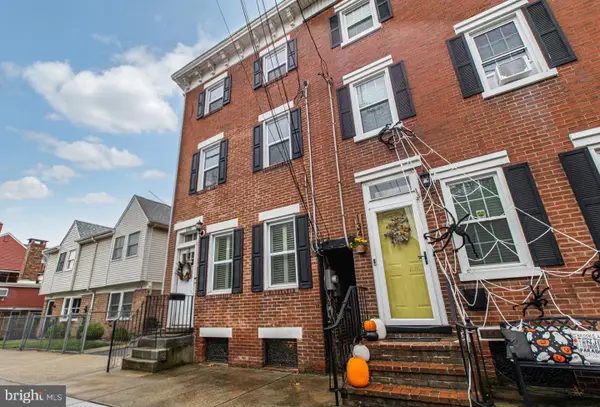 $509,999Pending5 beds 3 baths2,400 sq. ft.
$509,999Pending5 beds 3 baths2,400 sq. ft.136 2nd St, BORDENTOWN, NJ 08505
MLS# NJBL2097864Listed by: SIGNATURE REALTY NJ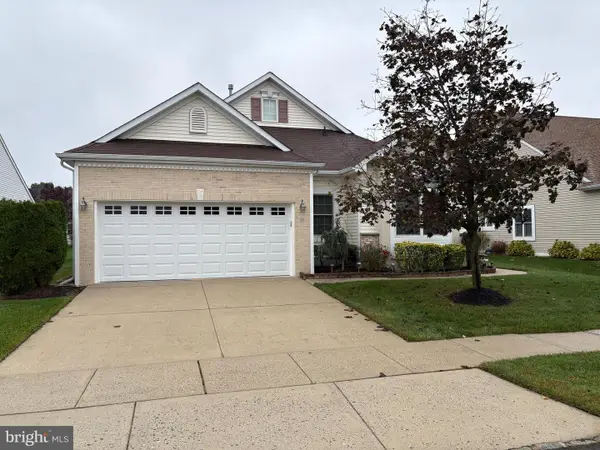 $499,900Active2 beds 2 baths1,940 sq. ft.
$499,900Active2 beds 2 baths1,940 sq. ft.59 Trainor Cir, BORDENTOWN, NJ 08505
MLS# NJBL2096970Listed by: CB SCHIAVONE & ASSOCIATES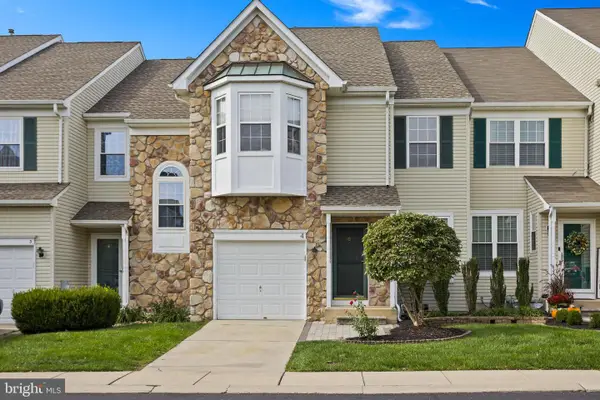 $480,000Pending3 beds 3 baths1,971 sq. ft.
$480,000Pending3 beds 3 baths1,971 sq. ft.4 Barclay Ct, BORDENTOWN, NJ 08505
MLS# NJBL2096182Listed by: SMIRES & ASSOCIATES
