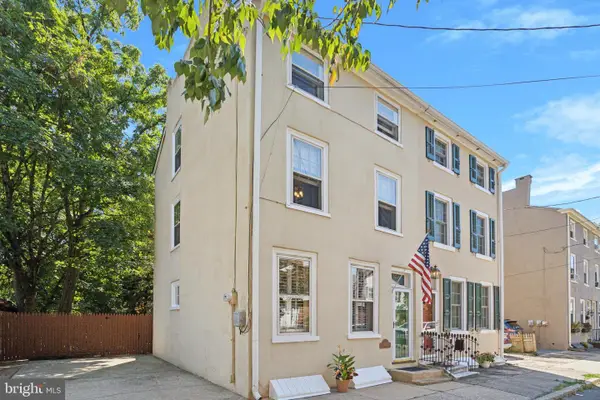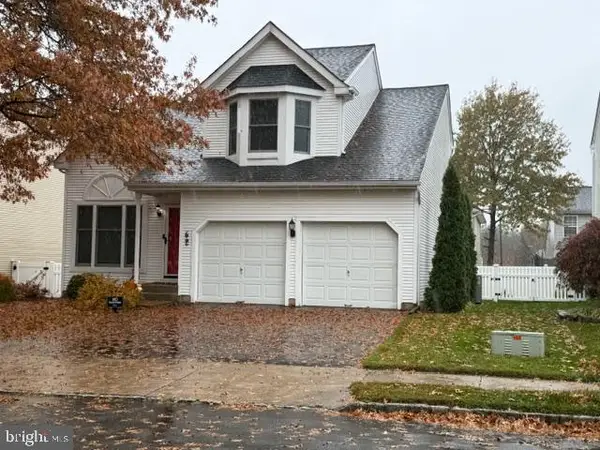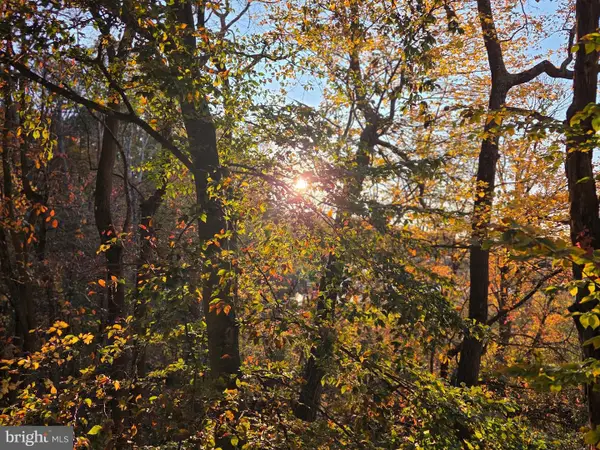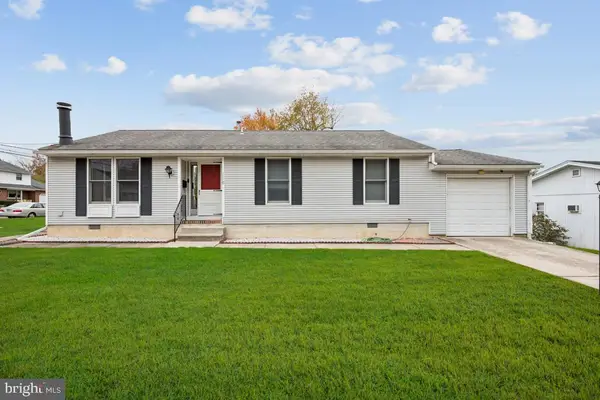11 Peregrine Way, Burlington, NJ 08016
Local realty services provided by:ERA Valley Realty
11 Peregrine Way,Burlington, NJ 08016
$424,000
- 3 Beds
- 3 Baths
- 1,497 sq. ft.
- Townhouse
- Pending
Listed by: steven j tamburello
Office: century 21 alliance-cherry hilll
MLS#:NJBL2088304
Source:BRIGHTMLS
Price summary
- Price:$424,000
- Price per sq. ft.:$283.23
- Monthly HOA dues:$110
About this home
Exceptional End-Unit Townhome Loaded with Premium Upgrades. First American Home Warrant Basic Plan Included with sale! The end unit means extra privacy, natural light and a larger yard. Thoughtfully upgraded throughout with the perfect blend of luxury, comfort, and style this home delivers refined living inside and out making it a rare and desirable find. Special additions include $3,700 in crown molding and over $4,000 in recessed lighting and remote ceiling fans. Interior highlights include a beautiful accent wall adding a modern designer touch to the main floor. Elegant crown molding enhances the living room, kitchen, and entry hallway adding architectural charm and sophistication. Followed by recessed lighting throughout, adding a modern touch while providing a soft, even glow that enhances every room. The heart of this home is the stunning kitchen that is designed to impress. You'll love the elegant pendant lighting, glass tile backsplash (a $2,500 addition) and bar top seating, perfect for casual meals or entertaining guests. Recessed lighting adds a modern, clean touch, complementing the gleaming stainless-steel appliances. Generous pantry space included. The kitchen flows seamlessly into the wide-open living and dining areas offering plenty of room to relax or host guests, all while staying connected to the heart of the home. The dining area offers an ideal space for hosting memorable dinners and holiday gatherings. Overall, a great-sized living space that's perfect for everyday entertaining. Notice the stylish accent wall thoughtfully placed adding charm and personality. On your way upstairs notice the striking new chandelier in the staircase, creating a beautiful focal point. The primary suite, a true retreat, featuring professionally installed recessed lighting, a custom-designed closet offering optimal organization and storage and remote-controlled ceiling fan. The spacious primary bathroom offers a luxurious retreat with all the features you've been dreaming of. A double sink vanity provides ample space for morning routines, while the large walk-in shower adds a touch of spa-like elegance. Thoughtfully designed with comfort and style in mind, this full bath combines functionality with modern finishes to create a private oasis you'll love coming home too. Two more spacious bedrooms, one with another remote-controlled ceiling fan and the other with a stunning accent wall adding warmth and character, as well as more recessed lighting in both bedrooms. Conveniently located just off the bedrooms, the beautiful hall bath is both stylish and modern, perfect for guests or family members. Now, the backyard outdoor oasis! Approximately $37,000 in upgrades to make this special space. Professionally designed and perfect for entertaining or quiet relaxation. Two-level paver stone patio for outdoor dining and gatherings. The yard is fenced in offering privacy and space for children and pets to play, or peaceful enjoyment. Irrigation system to keep your lush landscaping looking its best. The landscaping is Immaculate in front and back, a true show piece. Every detail at 11 Peregrine Way has been upgraded with care and quality. Built in 2021 and showing like a brand-new home you can move in with confidence and enjoy the benefits of new construction without the wait! Schedule your private showing today.
Contact an agent
Home facts
- Year built:2021
- Listing ID #:NJBL2088304
- Added:159 day(s) ago
- Updated:November 13, 2025 at 09:13 AM
Rooms and interior
- Bedrooms:3
- Total bathrooms:3
- Full bathrooms:2
- Half bathrooms:1
- Living area:1,497 sq. ft.
Heating and cooling
- Cooling:Central A/C
- Heating:Forced Air, Natural Gas
Structure and exterior
- Roof:Architectural Shingle
- Year built:2021
- Building area:1,497 sq. ft.
- Lot area:0.08 Acres
Utilities
- Water:Public
- Sewer:Public Sewer
Finances and disclosures
- Price:$424,000
- Price per sq. ft.:$283.23
- Tax amount:$6,868 (2024)
New listings near 11 Peregrine Way
- Coming Soon
 $489,900Coming Soon2 beds 3 baths
$489,900Coming Soon2 beds 3 baths44 Wesley Ln, BURLINGTON, NJ 08016
MLS# NJBL2101284Listed by: HOMESMART FIRST ADVANTAGE REALTY - Coming SoonOpen Sat, 12 to 2pm
 $458,000Coming Soon4 beds 3 baths
$458,000Coming Soon4 beds 3 baths1 Harvest Ln, BURLINGTON, NJ 08016
MLS# NJBL2101232Listed by: ELLIS GROUP PROPERTY MANAGEMENT LLC - Open Sat, 1 to 3pmNew
 $475,000Active3 beds 3 baths1,748 sq. ft.
$475,000Active3 beds 3 baths1,748 sq. ft.2 Spruce Rd, BURLINGTON, NJ 08016
MLS# NJBL2099632Listed by: KELLER WILLIAMS PREMIER - New
 $314,900Active4 beds 1 baths1,656 sq. ft.
$314,900Active4 beds 1 baths1,656 sq. ft.104 W Union St, BURLINGTON, NJ 08016
MLS# NJBL2099572Listed by: REAL BROKER, LLC - New
 $385,000Active3 beds 4 baths2,144 sq. ft.
$385,000Active3 beds 4 baths2,144 sq. ft.151 Creekside Way, BURLINGTON, NJ 08016
MLS# NJBL2099030Listed by: REAL BROKER, LLC - New
 $650,000Active4 beds 3 baths3,232 sq. ft.
$650,000Active4 beds 3 baths3,232 sq. ft.3 Horseshoe Dr, BURLINGTON, NJ 08016
MLS# NJBL2098892Listed by: COLDWELL BANKER REALTY - New
 $380,000Active4 beds 2 baths1,668 sq. ft.
$380,000Active4 beds 2 baths1,668 sq. ft.34 W Pearl St, BURLINGTON, NJ 08016
MLS# NJBL2097972Listed by: KELLER WILLIAMS REALTY - MOORESTOWN - New
 $485,000Active3 beds 3 baths1,561 sq. ft.
$485,000Active3 beds 3 baths1,561 sq. ft.62 Stirrup Way, BURLINGTON, NJ 08016
MLS# NJBL2098844Listed by: DIDONATO REALTY COMPANY INC  $375,000Active4 beds 4 baths2,152 sq. ft.
$375,000Active4 beds 4 baths2,152 sq. ft.1306-1306 Neck Rd, BURLINGTON, NJ 08016
MLS# NJBL2098750Listed by: BHHS FOX & ROACH-CHERRY HILL $295,000Active3 beds 2 baths1,310 sq. ft.
$295,000Active3 beds 2 baths1,310 sq. ft.1110 Pope St, BURLINGTON, NJ 08016
MLS# NJBL2098732Listed by: WEICHERT REALTORS - MOORESTOWN
