13-2 Florence Tollgate Pl, BURLINGTON, NJ 08016
Local realty services provided by:ERA Reed Realty, Inc.
13-2 Florence Tollgate Pl,BURLINGTON, NJ 08016
$126,000
- 1 Beds
- 1 Baths
- 774 sq. ft.
- Condominium
- Active
Listed by:mary m bauer
Office:re/max at home
MLS#:NJBL2095392
Source:BRIGHTMLS
Price summary
- Price:$126,000
- Price per sq. ft.:$162.79
- Monthly HOA dues:$719
About this home
This upgraded one bedroom Florence Tollgate condo is located on the ground level and offers waterproof vinyl flooring throughout. The recently painted walls have white chair rails and are accented with two tone gray-based walls that present a very clean and neat look. The entry door leads you into an open floor plan with the connected living room and dining area. The passageway opening from the dining room into the kitchen completes the nice open floor plan. There are white cabinets and appliances, and an added counter space with additional base cabinets on the half wall of the passage window. The dining room has a patio sliding glass door for easy access to your concrete patio and your vehicle parking lot. The bedroom is found at the end of the hallway and is adjacent to the bathroom. The remodeled bathroom offers a step-in shower for easy access. There are many storage closets leading through the hallway, which offer plenty of additional storage in this unit. A hallway linen closet is provided, as well. The monthly association fee includes your heat, water, and sewer, and allows for pool permits during the season. The low taxes make this a very affordable unit for the occupancy as a resident or for the investor looking to add to their financial portfolio. These units are within 1 mile of the River Line Train station and close to the public bus routes. For commuters, this ideal location allows easy access to all major roadways and to Philadelphia and NYC. The town offers many conveniences such as delicatessens, drug stores, restaurants, post offices, and local schools. The historic Roebling Museum, many parks, and recreational trails are found in town for your exploration and exercise. This is one of those units that will entice you to purchase.
Contact an agent
Home facts
- Year built:1974
- Listing ID #:NJBL2095392
- Added:1 day(s) ago
- Updated:September 07, 2025 at 01:42 PM
Rooms and interior
- Bedrooms:1
- Total bathrooms:1
- Full bathrooms:1
- Living area:774 sq. ft.
Heating and cooling
- Cooling:Central A/C
- Heating:Forced Air, Natural Gas
Structure and exterior
- Roof:Architectural Shingle
- Year built:1974
- Building area:774 sq. ft.
Schools
- High school:FLORENCE TWP. MEM. H.S.
- Middle school:RIVERFRONT SCHOOL
- Elementary school:ROEBLING SCHOOL
Utilities
- Water:Public
- Sewer:Public Sewer
Finances and disclosures
- Price:$126,000
- Price per sq. ft.:$162.79
- Tax amount:$1,156 (2024)
New listings near 13-2 Florence Tollgate Pl
- Coming Soon
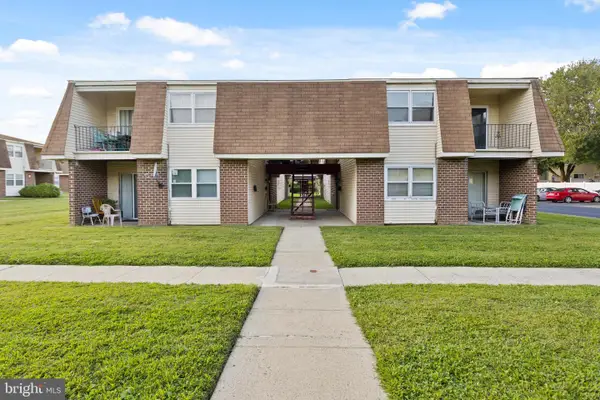 Listed by ERA$159,900Coming Soon2 beds 2 baths
Listed by ERA$159,900Coming Soon2 beds 2 baths33--6 Florence Tollgate Pl, BURLINGTON, NJ 08016
MLS# NJBL2095538Listed by: ERA CENTRAL REALTY GROUP - BORDENTOWN - New
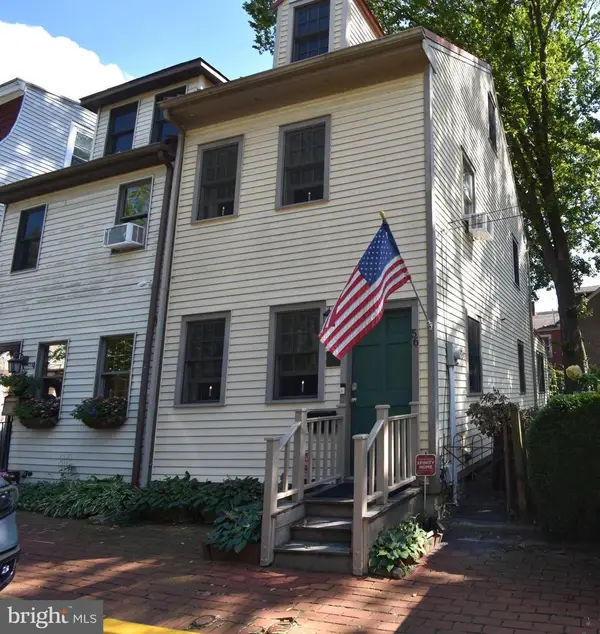 $269,000Active2 beds 2 baths840 sq. ft.
$269,000Active2 beds 2 baths840 sq. ft.56 W Pearl St, BURLINGTON, NJ 08016
MLS# NJBL2095434Listed by: RE/MAX WORLD CLASS REALTY - New
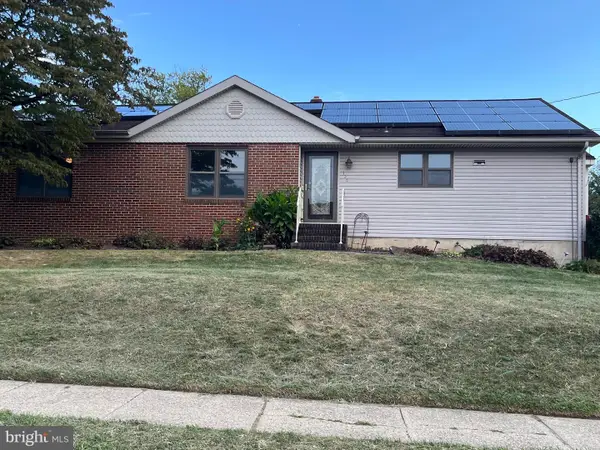 $349,900Active4 beds 2 baths1,891 sq. ft.
$349,900Active4 beds 2 baths1,891 sq. ft.126 E 7th St, BURLINGTON, NJ 08016
MLS# NJBL2095186Listed by: KELLER WILLIAMS REALTY - MOORESTOWN - New
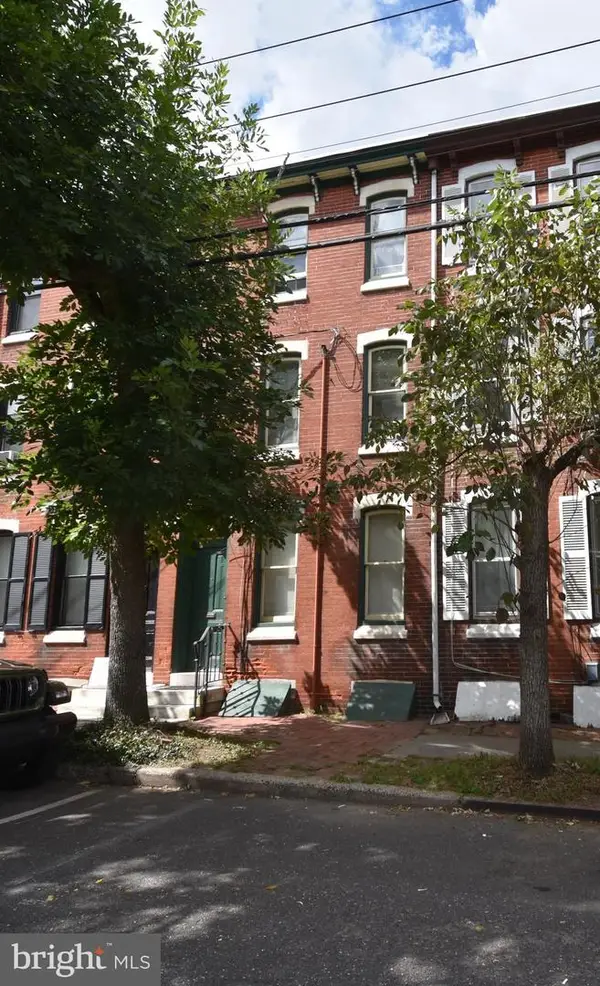 $299,000Active4 beds 3 baths1,612 sq. ft.
$299,000Active4 beds 3 baths1,612 sq. ft.103 W Union St, BURLINGTON, NJ 08016
MLS# NJBL2095310Listed by: RE/MAX WORLD CLASS REALTY - New
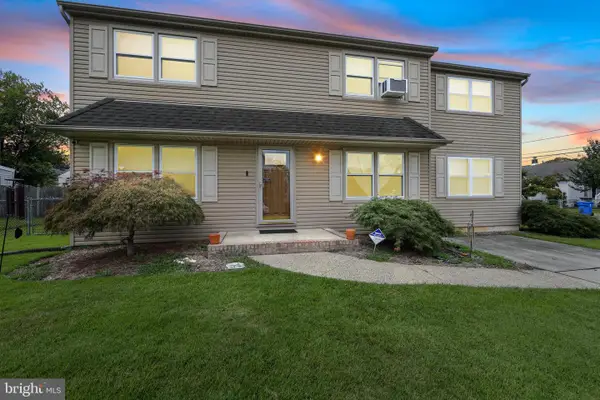 $499,900Active4 beds 5 baths2,584 sq. ft.
$499,900Active4 beds 5 baths2,584 sq. ft.93 Wellington Pl, BURLINGTON, NJ 08016
MLS# NJBL2095250Listed by: EXP REALTY, LLC - New
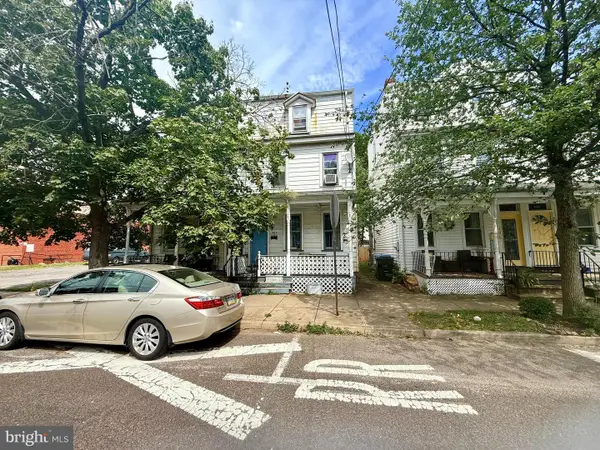 $260,000Active4 beds 2 baths1,816 sq. ft.
$260,000Active4 beds 2 baths1,816 sq. ft.403 Wood St, BURLINGTON, NJ 08016
MLS# NJBL2095292Listed by: REALTYMARK PROPERTIES - New
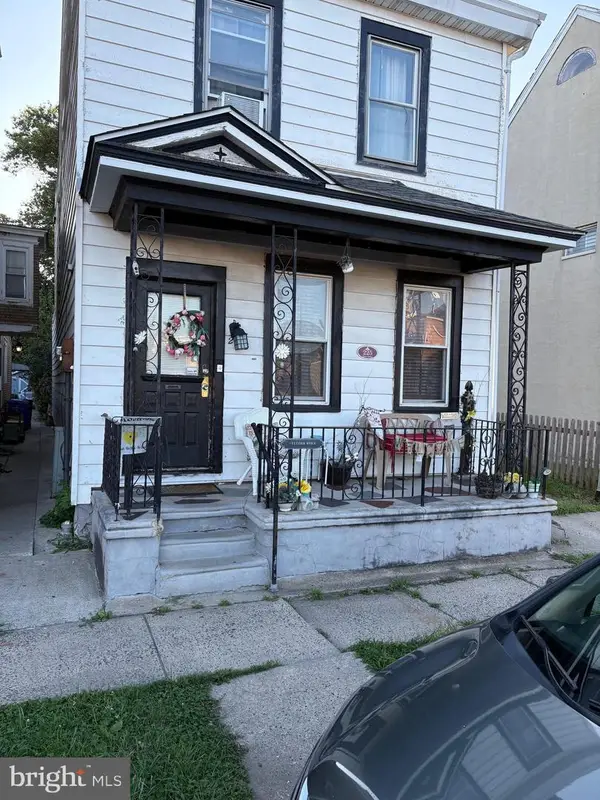 $245,000Active4 beds 2 baths1,834 sq. ft.
$245,000Active4 beds 2 baths1,834 sq. ft.225 Stacy St, BURLINGTON, NJ 08016
MLS# NJBL2095128Listed by: KINNIEBREW ASSOCIATES, INC. - New
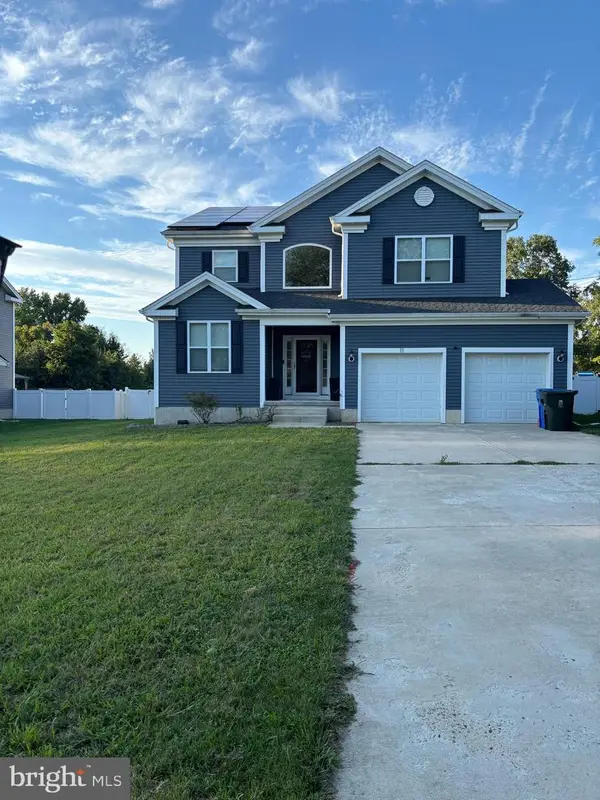 $749,900Active4 beds 4 baths3,906 sq. ft.
$749,900Active4 beds 4 baths3,906 sq. ft.11 Beechwood Ave, BURLINGTON, NJ 08016
MLS# NJBL2095226Listed by: ELITE REALTORS OF NEW JERSEY - New
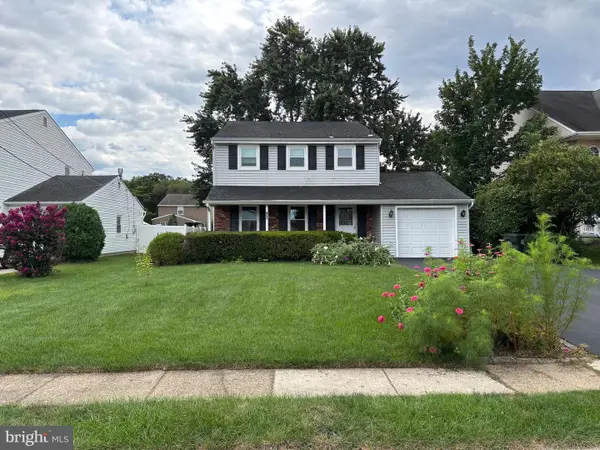 $360,000Active3 beds 3 baths1,750 sq. ft.
$360,000Active3 beds 3 baths1,750 sq. ft.134 Fernwood Ave, BURLINGTON, NJ 08016
MLS# NJBL2095094Listed by: EXP REALTY, LLC
