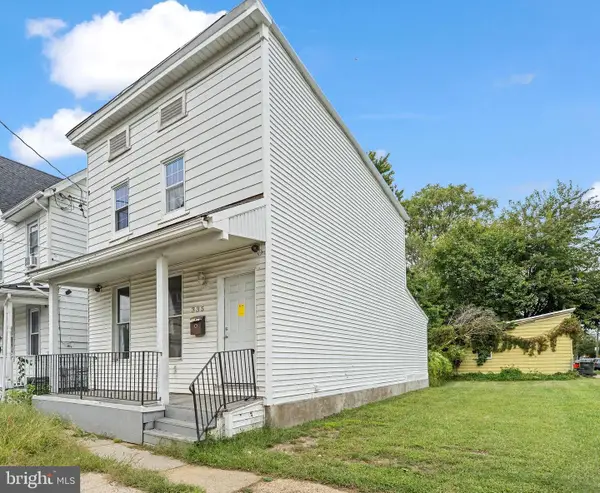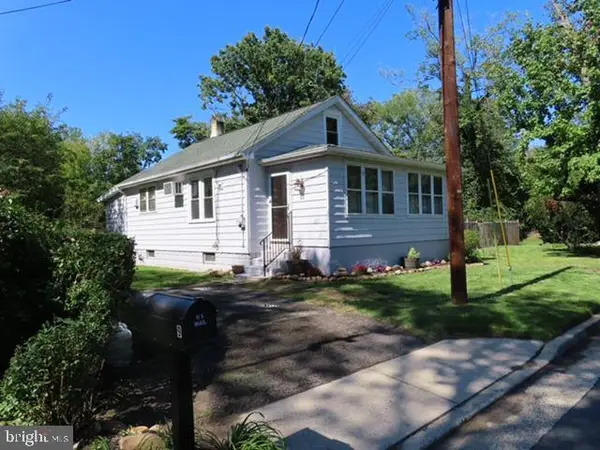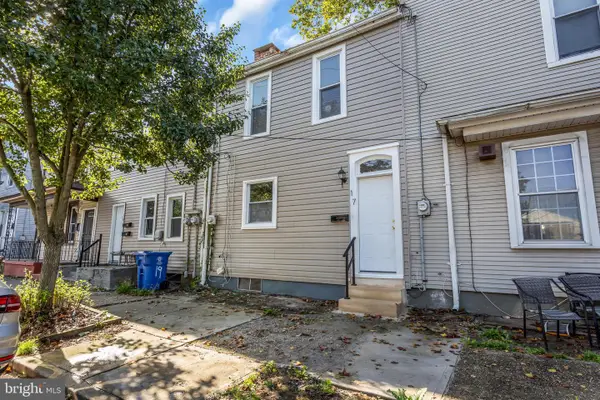2066 Old York Rd, Burlington, NJ 08016
Local realty services provided by:ERA Martin Associates
2066 Old York Rd,Burlington, NJ 08016
$485,000
- 3 Beds
- 2 Baths
- 2,016 sq. ft.
- Single family
- Pending
Listed by:christopher l. twardy
Office:bhhs fox & roach-mt laurel
MLS#:NJBL2085554
Source:BRIGHTMLS
Price summary
- Price:$485,000
- Price per sq. ft.:$240.58
About this home
Welcome to Comfortable One-Floor Living on Over Half an Acre! Step into this beautifully maintained and tastefully decorated 3-bedroom, 2-bathroom ranch home with a 2-car garage, situated on more than half an acre of landscaped property. This spacious residence offers a seamless blend of comfort, charm, and thoughtful design. As you arrive, you’ll be welcomed by a well-manicured pathway leading to a bold red insulated front door, an eye-catching detail that sets the tone for what’s inside. Upon entry, you're greeted by a large ceramic-tiled foyer that flows into the living room. This space is bright and open, enhanced by recessed lighting and a distinctive half-wall with built-in shelving that tastefully divides the living area from the adjoining kitchen. The living room offers dual access: pass through elegant columns into the inviting family room or head directly into the kitchen from the left. The family room boasts durable engineered wood flooring, chair rail detailing, a large picture window, and a sliding glass door that opens to the covered deck and expansive backyard which is ideal for entertaining or relaxing. The kitchen features honey-colored custom cabinetry with glass-front doors, a deep stainless steel sink with tall faucet, tumbled marble backsplash, granite countertops, and ceramic tile flooring laid on a diagonal for added flair. A stunning overhead light fixture and a large window with wood blinds and shutters bring in natural light. There’s a charming butcher block breakfast bar with upper cabinetry and under-cabinet lighting, and a partial open wall to the dining room that creates a smooth, airy flow. The formal dining room continues the sophisticated style with engineered wood flooring, crown molding, chair rail, and a beautiful chandelier. Textured ceilings and tastefully applied wallpaper panels add to the room’s elegance and character. Retreat to your spacious primary bedroom, designed with comfort and aesthetics in mind. Enjoy evenings beside your built-in electric pellet fireplace while watching TV in a custom niche. The space is accented by crown molding, chair rail, trim work on the walls and a stylish ceiling fan. A large walk-in closet adds functionality, while the en-suite bathroom offers a luxurious touch with a seamless ceramic-tiled tub and shower, dual above-counter sinks with tall faucets, granite countertops, and dual mirrors with substantial overhead lighting. The second bedroom is cozy with carpeted flooring, mirrored closet doors, crown molding, and chair rail. The third bedroom features engineered flooring and ample closet space. A bonus library or office offers a peaceful place for work or reading—your personal hideaway within the home. The dedicated laundry room is outfitted with a full-sized sink, storage shelving, and cabinetry. The second bathroom is equally impressive, with a dual vanity, granite counters, oversized mirrors, designer lighting, half-tiled walls, wallpaper accents, and engineered flooring—creating a sophisticated and relaxing atmosphere. Enjoy movie nights or game days in the dedicated Game/TV room, complete with plush carpeting, recessed lighting, and plenty of windows for natural light. Step outside to the expansive two-tier covered deck and take in the vast open space that seems to stretch on forever—perfect for gatherings, play, or peaceful solitude. This home truly has it all—style, space, and setting. Don’t miss your chance to make it yours. Schedule a private showing today before it’s gone!
Contact an agent
Home facts
- Year built:1970
- Listing ID #:NJBL2085554
- Added:161 day(s) ago
- Updated:September 30, 2025 at 02:29 AM
Rooms and interior
- Bedrooms:3
- Total bathrooms:2
- Full bathrooms:2
- Living area:2,016 sq. ft.
Heating and cooling
- Cooling:Central A/C
- Heating:Forced Air, Natural Gas
Structure and exterior
- Roof:Pitched, Shingle
- Year built:1970
- Building area:2,016 sq. ft.
- Lot area:0.57 Acres
Utilities
- Water:Well
- Sewer:Septic Exists
Finances and disclosures
- Price:$485,000
- Price per sq. ft.:$240.58
- Tax amount:$7,786 (2024)
New listings near 2066 Old York Rd
- New
 $229,900Active3 beds 2 baths1,296 sq. ft.
$229,900Active3 beds 2 baths1,296 sq. ft.335 Jones Ave, BURLINGTON, NJ 08016
MLS# NJBL2096716Listed by: SOCIETY - New
 $399,999Active3 beds 2 baths1,636 sq. ft.
$399,999Active3 beds 2 baths1,636 sq. ft.9 Frazier St, BURLINGTON, NJ 08016
MLS# NJBL2095604Listed by: KELLER WILLIAMS REALTY - MARLTON - New
 $225,000Active4 beds 1 baths1,404 sq. ft.
$225,000Active4 beds 1 baths1,404 sq. ft.17 E Federal St, BURLINGTON, NJ 08016
MLS# NJBL2096782Listed by: NJ ELITE GROUP LLC - Coming SoonOpen Sun, 1 to 3pm
 $375,000Coming Soon3 beds 4 baths
$375,000Coming Soon3 beds 4 baths41 Creekside Way, BURLINGTON, NJ 08016
MLS# NJBL2096766Listed by: KELLER WILLIAMS PREMIER - New
 $339,000Active3 beds 2 baths1,512 sq. ft.
$339,000Active3 beds 2 baths1,512 sq. ft.1608 Columbus Rd, BURLINGTON, NJ 08016
MLS# NJBL2096754Listed by: MERCURY REAL ESTATE GROUP - Open Sat, 1 to 3pmNew
 $439,900Active3 beds 2 baths1,362 sq. ft.
$439,900Active3 beds 2 baths1,362 sq. ft.520 Rutgers Ave, BURLINGTON, NJ 08016
MLS# NJBL2096180Listed by: WEICHERT REALTORS-MEDFORD - New
 $350,000Active3 beds 2 baths2,884 sq. ft.
$350,000Active3 beds 2 baths2,884 sq. ft.3 Laurie Way, BURLINGTON, NJ 08016
MLS# NJBL2096534Listed by: KELLER WILLIAMS REALTY - MOORESTOWN - New
 $99,900Active1 beds 1 baths774 sq. ft.
$99,900Active1 beds 1 baths774 sq. ft.35--1 Florence Tollgate Pl, BURLINGTON, NJ 08016
MLS# NJBL2096462Listed by: EXP REALTY, LLC - Open Sat, 11am to 1pmNew
 $555,000Active4 beds 3 baths2,295 sq. ft.
$555,000Active4 beds 3 baths2,295 sq. ft.18 Cheyenne Ct, BURLINGTON, NJ 08016
MLS# NJBL2096456Listed by: KELLER WILLIAMS REALTY - New
 $435,000Active3 beds 3 baths2,042 sq. ft.
$435,000Active3 beds 3 baths2,042 sq. ft.54 Heals Farm Rd, BURLINGTON, NJ 08016
MLS# NJBL2096358Listed by: IMANI REALTY & ASSOCIATES
