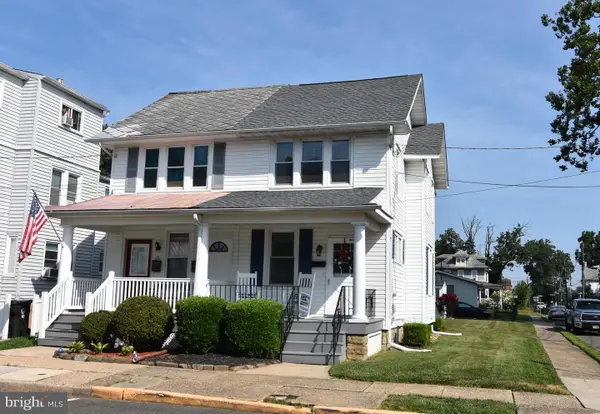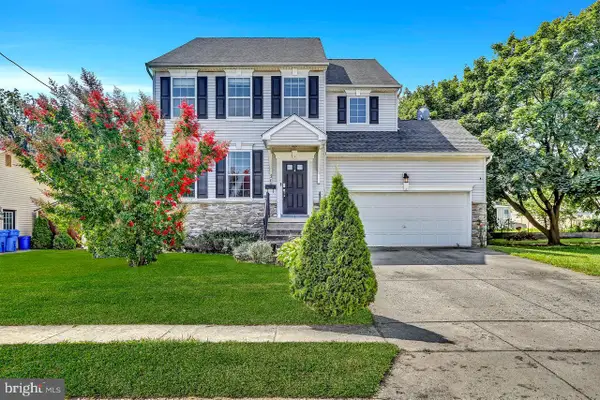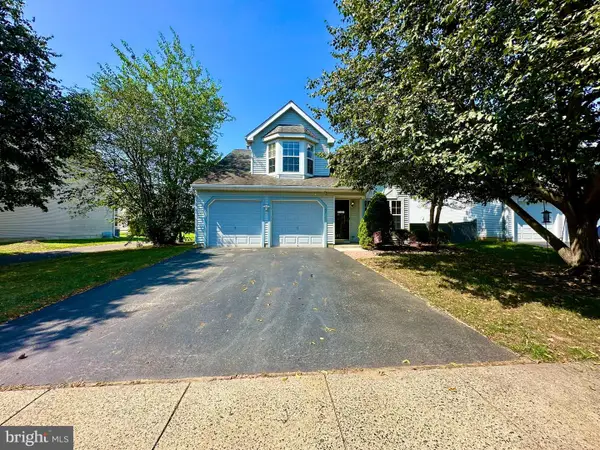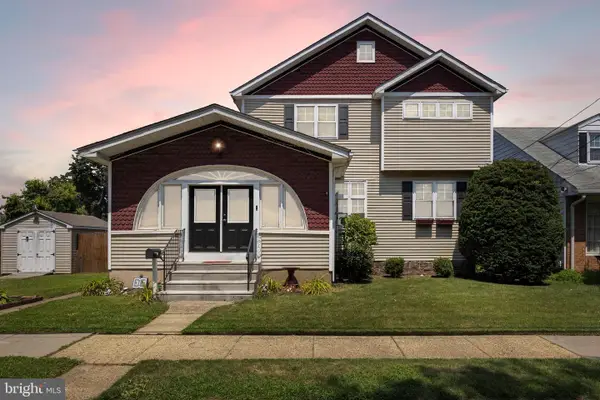41 Arrowhead Dr, BURLINGTON, NJ 08016
Local realty services provided by:ERA Reed Realty, Inc.



41 Arrowhead Dr,BURLINGTON, NJ 08016
$475,000
- 3 Beds
- 3 Baths
- 1,829 sq. ft.
- Single family
- Pending
Listed by:christopher l. twardy
Office:bhhs fox & roach-mt laurel
MLS#:NJBL2088652
Source:BRIGHTMLS
Price summary
- Price:$475,000
- Price per sq. ft.:$259.7
About this home
What a perfect home! Offering style, sophistication, and elegant taste throughout, this beautifully designed 3-bedroom, 2.5-bath home features a spacious open floor plan with a seamless flow from room to room—ideal for modern living. Step into the grand-sized living room where a soft, contemporary color palette, abundant natural light from large windows, and rich natural hardwood floors immediately welcome you. The combination living and dining area creates a cohesive and inviting atmosphere, perfect for entertaining or relaxing. The kitchen is a standout with crisp white cabinetry, upper open shelving for decorative touches, granite countertops, stainless steel appliances, ceramic tile floors, and a large walk-in pantry. Just off the kitchen is a convenient laundry room with its own private exterior access. Adjacent to the kitchen, the cozy family room features gleaming hardwood floors and a stunning marble fireplace with custom mantle—ideal for quiet evenings at home. The serene primary suite offers cathedral ceilings, plush carpeting, a walk-in closet, and large windows that bring in natural light. The en suite bath is designed to impress with dual vanities, oversized mirror, vaulted ceilings, and elegant white ceramic finishes including honeycomb-tiled floors, a tiled soaking tub surround, and a separate tiled shower stall. Two additional bedrooms feature plush carpet, tasteful color schemes, six-panel closet doors, and plenty of space for family or guests. Outside, enjoy a lush, private backyard—perfect for sunny days, summer nights, and year-round gatherings. This home offers the rare combination of elegance, efficiency, and comfort—all in a size that’s manageable, practical, and just right. It’s clear that every detail was chosen with care, and once you experience the seamless flow and warmth of this space, you won’t want to leave.
Schedule your private tour today. This gem won’t be available for long—come see why this home is the perfect fit for your next move.
Contact an agent
Home facts
- Year built:1995
- Listing Id #:NJBL2088652
- Added:56 day(s) ago
- Updated:August 01, 2025 at 07:29 AM
Rooms and interior
- Bedrooms:3
- Total bathrooms:3
- Full bathrooms:2
- Half bathrooms:1
- Living area:1,829 sq. ft.
Heating and cooling
- Cooling:Central A/C
- Heating:Forced Air, Natural Gas
Structure and exterior
- Roof:Pitched, Shingle
- Year built:1995
- Building area:1,829 sq. ft.
- Lot area:0.12 Acres
Utilities
- Water:Public
- Sewer:Public Sewer
Finances and disclosures
- Price:$475,000
- Price per sq. ft.:$259.7
- Tax amount:$6,768 (2024)
New listings near 41 Arrowhead Dr
- New
 $339,900Active-- beds 2 baths3,000 sq. ft.
$339,900Active-- beds 2 baths3,000 sq. ft.820 Oakland Ave, BURLINGTON, NJ 08016
MLS# NJBL2093458Listed by: KELLER WILLIAMS REALTY - MOORESTOWN - Open Sat, 11am to 3pmNew
 $260,000Active3 beds 1 baths1,638 sq. ft.
$260,000Active3 beds 1 baths1,638 sq. ft.416 Flanders Rd, BURLINGTON, NJ 08016
MLS# NJBL2093386Listed by: WEICHERT REALTORS-CHERRY HILL - New
 $299,000Active3 beds 1 baths1,032 sq. ft.
$299,000Active3 beds 1 baths1,032 sq. ft.301 Conover St, BURLINGTON, NJ 08016
MLS# NJBL2093400Listed by: RE/MAX WORLD CLASS REALTY - New
 $285,900Active4 beds 1 baths1,248 sq. ft.
$285,900Active4 beds 1 baths1,248 sq. ft.920 Moorland Ave, BURLINGTON, NJ 08016
MLS# NJBL2093418Listed by: RE/MAX PINNACLE - New
 $175,000Active3 beds 1 baths1,638 sq. ft.
$175,000Active3 beds 1 baths1,638 sq. ft.102 Fountain Ave, BURLINGTON, NJ 08016
MLS# NJBL2093302Listed by: KELLER WILLIAMS REALTY - New
 $284,900Active5 beds 3 baths1,658 sq. ft.
$284,900Active5 beds 3 baths1,658 sq. ft.645 Bordentown Rd, BURLINGTON, NJ 08016
MLS# NJBL2093380Listed by: BHHS FOX & ROACH-MT LAUREL - Open Sun, 1 to 3pmNew
 $489,000Active4 beds 3 baths2,120 sq. ft.
$489,000Active4 beds 3 baths2,120 sq. ft.30 E 5th St, BURLINGTON, NJ 08016
MLS# NJBL2093330Listed by: BHHS FOX & ROACH - ROBBINSVILLE - New
 $429,900Active3 beds 3 baths1,561 sq. ft.
$429,900Active3 beds 3 baths1,561 sq. ft.40 Wesley Ln, BURLINGTON, NJ 08016
MLS# NJBL2093308Listed by: HOMESMART FIRST ADVANTAGE REALTY - New
 $399,900Active3 beds 3 baths2,006 sq. ft.
$399,900Active3 beds 3 baths2,006 sq. ft.317 Elm Ave, BURLINGTON, NJ 08016
MLS# NJBL2093130Listed by: RE/MAX PREFERRED - CHERRY HILL - New
 $255,000Active4 beds 1 baths2,064 sq. ft.
$255,000Active4 beds 1 baths2,064 sq. ft.702 Bordentown Road, Burlington City, NJ 08016
MLS# 22522557Listed by: WEICHERT PREMIER
