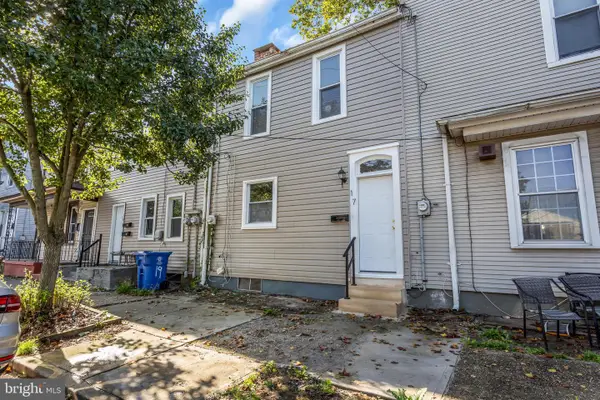44 Heals Farm Rd, Burlington, NJ 08016
Local realty services provided by:ERA Cole Realty
44 Heals Farm Rd,Burlington, NJ 08016
$459,000
- 3 Beds
- 3 Baths
- 2,042 sq. ft.
- Townhouse
- Active
Listed by:kathleen b hansbury
Office:weichert realtors-turnersville
MLS#:NJBL2088004
Source:BRIGHTMLS
Price summary
- Price:$459,000
- Price per sq. ft.:$224.78
- Monthly HOA dues:$175
About this home
Charming 3-Bedroom + Loft Townhome in Premier 55+ Community
PRICE IMPROVED Welcome to this beautifully maintained townhome built by Ryan Homes, nestled in a vibrant over-55 active adult community. Offering a thoughtful layout with the primary suite and ensuite bath conveniently located on the main floor, this home is perfect for those seeking comfort and accessibility.
Upstairs, you’ll find 2 spacious bedrooms plus a versatile loft—ideal as a guest area, home office, or hobby space.
The heart of the home is the updated gourmet kitchen, complete with a center island, modern appliances, and generous cabinetry. Enjoy meals in the dedicated dining area, or relax in the sunroom that opens to a private patio shaded by mature trees—perfect for morning coffee or entertaining.
Out front, take in serene views of the community pond and its charming ducks. Additional features include a one-car garage, driveway parking, and ample street parking for guests.
Don't miss this rare opportunity for low-maintenance living in a sought-after community designed for active adults! HOA covers grass cutting, snow removal and more.
Your new home is close to major roads, bus depot to NEW YORK and Philadelphia, enjoy close shopping, restaurants medical and religious places. 10 minutes or less to Rt 295, Rt 130 NJ Turnpike 45 Minutes to Philly Airport
Contact an agent
Home facts
- Year built:2017
- Listing ID #:NJBL2088004
- Added:123 day(s) ago
- Updated:September 29, 2025 at 01:51 PM
Rooms and interior
- Bedrooms:3
- Total bathrooms:3
- Full bathrooms:2
- Half bathrooms:1
- Living area:2,042 sq. ft.
Heating and cooling
- Cooling:Central A/C
- Heating:90% Forced Air, Natural Gas
Structure and exterior
- Roof:Shingle
- Year built:2017
- Building area:2,042 sq. ft.
Utilities
- Water:Public
- Sewer:Public Sewer
Finances and disclosures
- Price:$459,000
- Price per sq. ft.:$224.78
- Tax amount:$7,513 (2024)
New listings near 44 Heals Farm Rd
- New
 $225,000Active4 beds 1 baths1,404 sq. ft.
$225,000Active4 beds 1 baths1,404 sq. ft.17 E Federal St, BURLINGTON, NJ 08016
MLS# NJBL2096782Listed by: NJ ELITE GROUP LLC - Coming SoonOpen Sun, 1 to 3pm
 $375,000Coming Soon3 beds 4 baths
$375,000Coming Soon3 beds 4 baths41 Creekside Way, BURLINGTON, NJ 08016
MLS# NJBL2096766Listed by: KELLER WILLIAMS PREMIER - New
 $349,000Active3 beds 2 baths1,512 sq. ft.
$349,000Active3 beds 2 baths1,512 sq. ft.1608 Columbus Rd, BURLINGTON, NJ 08016
MLS# NJBL2096754Listed by: MERCURY REAL ESTATE GROUP - Open Sat, 1 to 3pmNew
 $439,900Active3 beds 2 baths1,362 sq. ft.
$439,900Active3 beds 2 baths1,362 sq. ft.520 Rutgers Ave, BURLINGTON, NJ 08016
MLS# NJBL2096180Listed by: WEICHERT REALTORS-MEDFORD - New
 $350,000Active3 beds 2 baths2,884 sq. ft.
$350,000Active3 beds 2 baths2,884 sq. ft.3 Laurie Way, BURLINGTON, NJ 08016
MLS# NJBL2096534Listed by: KELLER WILLIAMS REALTY - MOORESTOWN - New
 $99,900Active1 beds 1 baths774 sq. ft.
$99,900Active1 beds 1 baths774 sq. ft.35--1 Florence Tollgate Pl, BURLINGTON, NJ 08016
MLS# NJBL2096462Listed by: EXP REALTY, LLC - New
 $555,000Active4 beds 3 baths2,295 sq. ft.
$555,000Active4 beds 3 baths2,295 sq. ft.18 Cheyenne Ct, BURLINGTON, NJ 08016
MLS# NJBL2096456Listed by: KELLER WILLIAMS REALTY - New
 $435,000Active3 beds 3 baths2,042 sq. ft.
$435,000Active3 beds 3 baths2,042 sq. ft.54 Heals Farm Rd, BURLINGTON, NJ 08016
MLS# NJBL2096358Listed by: IMANI REALTY & ASSOCIATES - New
 $299,000Active6 beds 2 baths2,224 sq. ft.
$299,000Active6 beds 2 baths2,224 sq. ft.518 Columbus Rd, BURLINGTON, NJ 08016
MLS# NJBL2096024Listed by: EXP REALTY, LLC - New
 $425,000Active6 beds 3 baths2,600 sq. ft.
$425,000Active6 beds 3 baths2,600 sq. ft.318 E Union St, BURLINGTON, NJ 08016
MLS# NJBL2096366Listed by: KELLER WILLIAMS PREMIER
