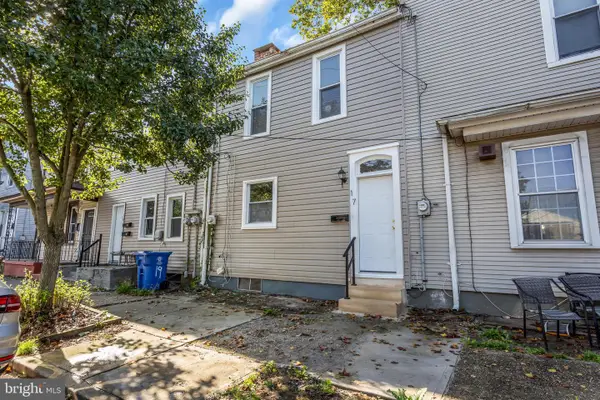78 Steeplechase Blvd, Burlington, NJ 08016
Local realty services provided by:Mountain Realty ERA Powered
78 Steeplechase Blvd,Burlington, NJ 08016
$700,000
- 4 Beds
- 4 Baths
- 4,055 sq. ft.
- Single family
- Pending
Listed by:michael e brown
Office:re/max one realty-moorestown
MLS#:NJBL2088012
Source:BRIGHTMLS
Price summary
- Price:$700,000
- Price per sq. ft.:$172.63
About this home
Welcome to this outstanding home located in the desirable Steeplechase community. Step inside to a beautiful two-story open foyer featuring original hardwood flooring. Just off the foyer is a dedicated home office with custom-built bookshelves, offering both function and charm. Across the hall, a well-sized living room with newer carpeting and abundant natural light. The home includes a formal dining room enhanced with crown and chair rail molding, ideal for hosting. The gourmet kitchen is a standout, showcasing original 3-inch hardwood flooring, a custom ceramic tile backsplash, granite countertops, a large center island, and an upgraded appliance package. A butler’s pantry adds convenience and additional storage. Adjacent to the kitchen, the massive family room boasts a vaulted ceiling, skylights, and recessed lighting. In addition, the family room comes with a gas fireplace, making it the perfect spot for relaxing evenings. There is also a first-floor laundry with upgraded cabinets and a half-bath with remodeled fixtures. Upstairs, the primary bedroom suite impresses with a vaulted ceiling, a large walk-in closet, ceiling fan, and a beautifully updated en suite bathroom complete with ceramic tile flooring, newer granite countertops, double sinks, a roman soaking tub, and a walk-in shower for a spa-like experience Three additional bedrooms offer great closet space and ceiling fans, sharing a full bath.
The fully finished basement adds incredible versatility with an entertainment space, a possible fifth bedroom, and a home gym. Step outside to your private oasis. The Trex deck overlooks a massive in-ground pool, and the backyard still offers plenty of room to run and play. Additional features include a cabana, exterior bar, high-efficiency HVAC system, fenced yard, and an underground sprinkler system. Don't miss the chance to make this home yours!
Contact an agent
Home facts
- Year built:1996
- Listing ID #:NJBL2088012
- Added:120 day(s) ago
- Updated:September 29, 2025 at 07:35 AM
Rooms and interior
- Bedrooms:4
- Total bathrooms:4
- Full bathrooms:2
- Half bathrooms:2
- Living area:4,055 sq. ft.
Heating and cooling
- Cooling:Central A/C
- Heating:90% Forced Air, Forced Air, Natural Gas
Structure and exterior
- Roof:Pitched, Shingle
- Year built:1996
- Building area:4,055 sq. ft.
- Lot area:0.33 Acres
Schools
- High school:BURLINGTON TOWNSHIP
Utilities
- Water:Public
- Sewer:Public Septic
Finances and disclosures
- Price:$700,000
- Price per sq. ft.:$172.63
- Tax amount:$11,400 (2024)
New listings near 78 Steeplechase Blvd
- New
 $225,000Active4 beds 1 baths1,404 sq. ft.
$225,000Active4 beds 1 baths1,404 sq. ft.17 E Federal St, BURLINGTON, NJ 08016
MLS# NJBL2096782Listed by: NJ ELITE GROUP LLC - Coming SoonOpen Sun, 1 to 3pm
 $375,000Coming Soon3 beds 4 baths
$375,000Coming Soon3 beds 4 baths41 Creekside Way, BURLINGTON, NJ 08016
MLS# NJBL2096766Listed by: KELLER WILLIAMS PREMIER - New
 $349,000Active3 beds 2 baths1,512 sq. ft.
$349,000Active3 beds 2 baths1,512 sq. ft.1608 Columbus Rd, BURLINGTON, NJ 08016
MLS# NJBL2096754Listed by: MERCURY REAL ESTATE GROUP - Open Sat, 1 to 3pmNew
 $439,900Active3 beds 2 baths1,362 sq. ft.
$439,900Active3 beds 2 baths1,362 sq. ft.520 Rutgers Ave, BURLINGTON, NJ 08016
MLS# NJBL2096180Listed by: WEICHERT REALTORS-MEDFORD - New
 $350,000Active3 beds 2 baths2,884 sq. ft.
$350,000Active3 beds 2 baths2,884 sq. ft.3 Laurie Way, BURLINGTON, NJ 08016
MLS# NJBL2096534Listed by: KELLER WILLIAMS REALTY - MOORESTOWN - New
 $99,900Active1 beds 1 baths774 sq. ft.
$99,900Active1 beds 1 baths774 sq. ft.35--1 Florence Tollgate Pl, BURLINGTON, NJ 08016
MLS# NJBL2096462Listed by: EXP REALTY, LLC - New
 $555,000Active4 beds 3 baths2,295 sq. ft.
$555,000Active4 beds 3 baths2,295 sq. ft.18 Cheyenne Ct, BURLINGTON, NJ 08016
MLS# NJBL2096456Listed by: KELLER WILLIAMS REALTY - New
 $435,000Active3 beds 3 baths2,042 sq. ft.
$435,000Active3 beds 3 baths2,042 sq. ft.54 Heals Farm Rd, BURLINGTON, NJ 08016
MLS# NJBL2096358Listed by: IMANI REALTY & ASSOCIATES - New
 $299,000Active6 beds 2 baths2,224 sq. ft.
$299,000Active6 beds 2 baths2,224 sq. ft.518 Columbus Rd, BURLINGTON, NJ 08016
MLS# NJBL2096024Listed by: EXP REALTY, LLC - New
 $425,000Active6 beds 3 baths2,600 sq. ft.
$425,000Active6 beds 3 baths2,600 sq. ft.318 E Union St, BURLINGTON, NJ 08016
MLS# NJBL2096366Listed by: KELLER WILLIAMS PREMIER
