0 Savoy Blvd #lot 00001, Chatsworth, NJ 08019
Local realty services provided by:Mountain Realty ERA Powered
0 Savoy Blvd #lot 00001,Chatsworth, NJ 08019
$573,400
- 3 Beds
- 2 Baths
- 1,759 sq. ft.
- Single family
- Active
Listed by: suzanne burns
Office: weichert realtors-medford
MLS#:NJBL2097246
Source:BRIGHTMLS
Price summary
- Price:$573,400
- Price per sq. ft.:$325.98
About this home
Build your dream home with Schaeffer Homes in Chatsworth!
This home is to be built through their Build On Your Lot Program. Featured here is the Avalon floor plan: The Avalon is the ranch-style home of your dreams! It starts at 1,759 square feet, with the option of expanding to a 2nd floor. This floorplan offers all of your traditional living areas with a spacious dining room right off the kitchen, a family room with vaulted ceilings, and a suitable sized study. The Avalon includes 3 comfortable bedrooms, 2 baths, 2-car garage, and the option to add a full front porch. With its stylish curb appeal, the Avalon is a perfect model to choose if you’re seeking comfort and style.
NOTE: Home is to be built. Pictures and virtual tour are of the same base model with upgraded options shown. Other Schaeffer Floorplans are available to be built on this homesite. The homesite is listed for $158,500, the home is $274,900, and the estimate for land development cost is $140,000. Land development costs can be more or less than $140,000. It is unknown if a basement foundation is available until further soil testing is completed, which will be the responsibility of the Buyer. . Seller and Builder make no representation of the feasibility and cost for site development and will provide a due diligence period to the Buyer. Schaeffer Homes will assist the Buyer through the due diligence process.
Contact an agent
Home facts
- Listing ID #:NJBL2097246
- Added:69 day(s) ago
- Updated:December 15, 2025 at 02:54 PM
Rooms and interior
- Bedrooms:3
- Total bathrooms:2
- Full bathrooms:2
- Living area:1,759 sq. ft.
Heating and cooling
- Cooling:Central A/C
- Heating:90% Forced Air, Programmable Thermostat, Propane - Leased, Propane - Owned
Structure and exterior
- Building area:1,759 sq. ft.
- Lot area:1.53 Acres
Utilities
- Water:Well Permit Applied For
- Sewer:Approved System
Finances and disclosures
- Price:$573,400
- Price per sq. ft.:$325.98
- Tax amount:$732 (2024)
New listings near 0 Savoy Blvd #lot 00001
- New
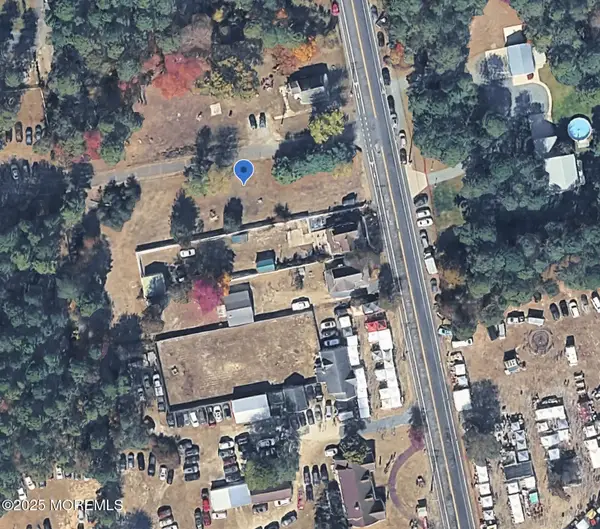 $35,000Active0 Acres
$35,000Active0 Acres4007 Route 563, Woodland, NJ 08019
MLS# 22536618Listed by: REAL BROKER, LLC- RED BANK 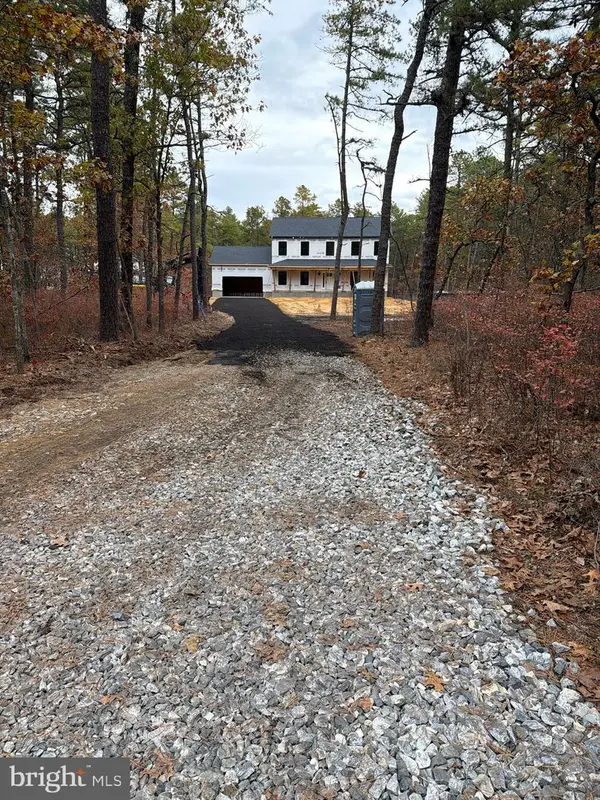 $775,000Pending4 beds 3 baths2,420 sq. ft.
$775,000Pending4 beds 3 baths2,420 sq. ft.3990 Route 563, CHATSWORTH, NJ 08019
MLS# NJBL2101556Listed by: HAINES REALTY, LLC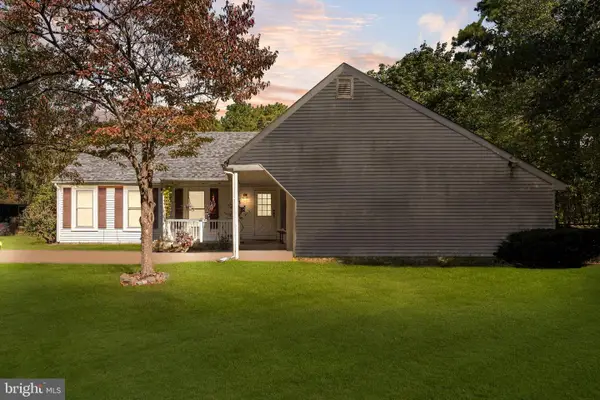 $649,900Active3 beds 2 baths1,598 sq. ft.
$649,900Active3 beds 2 baths1,598 sq. ft.25 Panama Rd, CHATSWORTH, NJ 08019
MLS# NJBL2098432Listed by: BHHS FOX & ROACH-MARLTON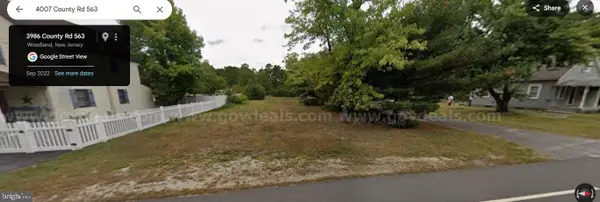 $45,000Active0.29 Acres
$45,000Active0.29 Acres4007 Route, VINCENTOWN, NJ 08088
MLS# NJBL2098010Listed by: KEYPOINT REALTY LLC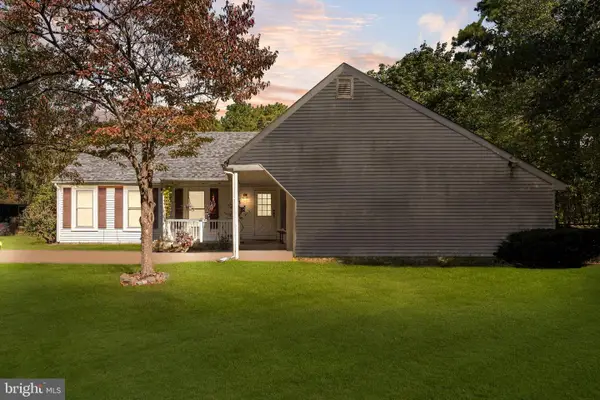 $649,900Active3 beds 2 baths1,598 sq. ft.
$649,900Active3 beds 2 baths1,598 sq. ft.25 Panama Rd, CHATSWORTH, NJ 08019
MLS# NJBL2097274Listed by: BHHS FOX & ROACH-MARLTON $159,900Active1.58 Acres
$159,900Active1.58 Acres0 Savoy Blvd, CHATSWORTH, NJ 08019
MLS# NJBL2096132Listed by: RE/MAX PREFERRED - MEDFORD $619,000Pending4 beds 2 baths2,296 sq. ft.
$619,000Pending4 beds 2 baths2,296 sq. ft.3 Canal St, CHATSWORTH, NJ 08019
MLS# NJBL2095046Listed by: ALLOWAY ASSOCIATES INC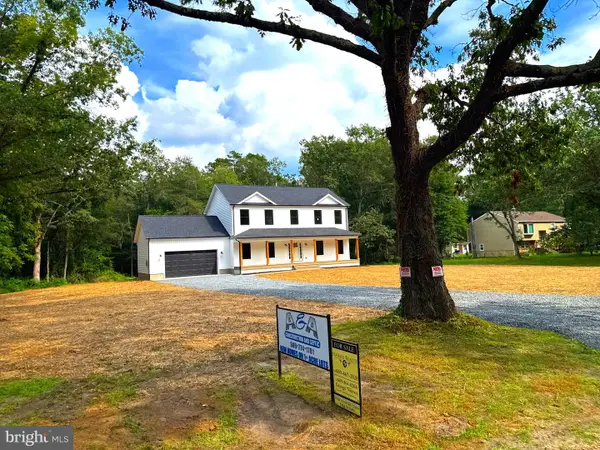 $699,999Active4 beds 3 baths2,420 sq. ft.
$699,999Active4 beds 3 baths2,420 sq. ft.3994 Route 563, CHATSWORTH, NJ 08019
MLS# NJBL2082992Listed by: HAINES REALTY, LLC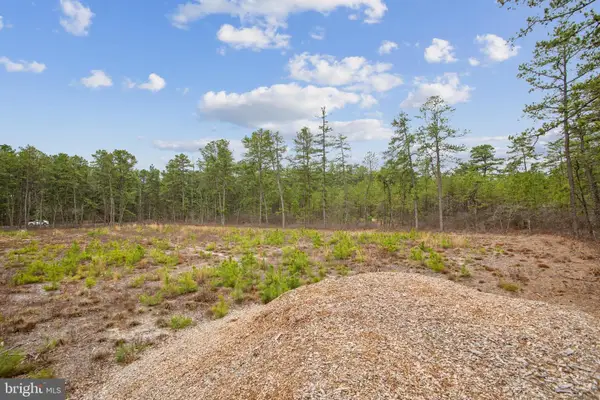 $158,500Pending1.53 Acres
$158,500Pending1.53 Acres0 Savoy Blvd, CHATSWORTH, NJ 08019
MLS# NJBL2083884Listed by: WEICHERT REALTORS-MEDFORD
