3 Canal St, Chatsworth, NJ 08019
Local realty services provided by:O'BRIEN REALTY ERA POWERED
3 Canal St,Chatsworth, NJ 08019
$619,000
- 4 Beds
- 2 Baths
- 2,296 sq. ft.
- Single family
- Pending
Listed by: susan m miller
Office: alloway associates inc
MLS#:NJBL2095046
Source:BRIGHTMLS
Price summary
- Price:$619,000
- Price per sq. ft.:$269.6
About this home
This is the Country lifestyle you've been dreaming of!! Don't miss out on this spacious well-maintained property that sits on just over an acre and a half offering both privacy and a scenic setting. Endless options to offer with water an electric connection throughout the entire property, even a connection for a camper has been installed. There are two fenced areas that can be used for livestock or growing your own vegetable garden. Oversized garage and outbuildings allowing plenty of room for storing vehicles, machinery, tools or great for the hobbyists and their toys. There are several compressor connections in the garage. The home has a charming, newer Trek Deck, front porch where you can sit and enjoy your peaceful surroundings. The main level of the home features a convenient first-floor bedroom, office or playroom situated near a full bathroom - perfect for guest or flexible living arrangements. Beautifully updated kitchen, dining room, living room, family room with a wood burning stove for comfort on those cool winter days and a large great room with endless options with French doors leading to an exquisite back deck. On the second floor you will find 3 bedrooms and a full bathroom. As an added bonus there is an above ground pool with a nice sized patio for your summer enjoyment. The home had a new leach field installed in 2021 as well as newer tilt in vinyl windows. Schedule your appointment to see all this property has to offer.
Contact an agent
Home facts
- Year built:1977
- Listing ID #:NJBL2095046
- Added:110 day(s) ago
- Updated:December 17, 2025 at 10:50 AM
Rooms and interior
- Bedrooms:4
- Total bathrooms:2
- Full bathrooms:2
- Living area:2,296 sq. ft.
Heating and cooling
- Cooling:Central A/C
- Heating:Electric, Forced Air, Heat Pump - Electric BackUp, Oil, Wood
Structure and exterior
- Year built:1977
- Building area:2,296 sq. ft.
- Lot area:1.58 Acres
Schools
- High school:SENECA H.S.
Utilities
- Water:Well
- Sewer:On Site Septic
Finances and disclosures
- Price:$619,000
- Price per sq. ft.:$269.6
- Tax amount:$9,325 (2024)
New listings near 3 Canal St
- New
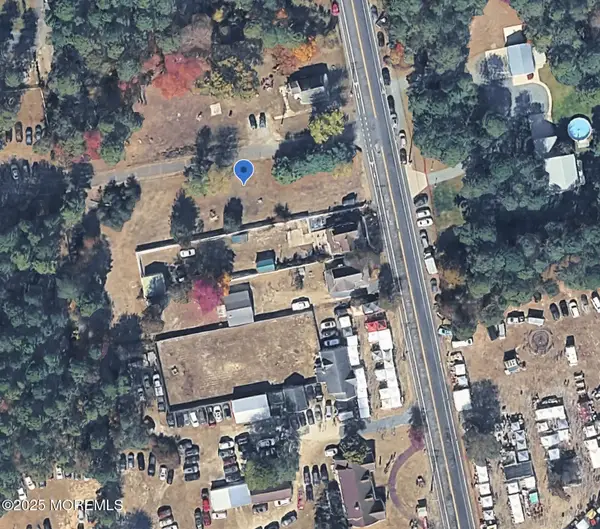 $35,000Active0.29 Acres
$35,000Active0.29 Acres4007 Route 563, Woodland, NJ 08019
MLS# 22536618Listed by: REAL BROKER, LLC- RED BANK 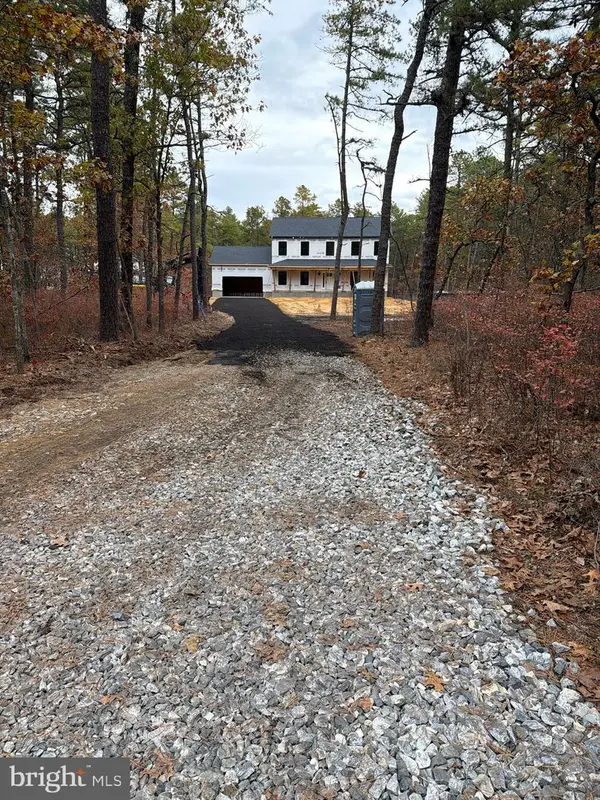 $775,000Pending4 beds 3 baths2,420 sq. ft.
$775,000Pending4 beds 3 baths2,420 sq. ft.3990 Route 563, CHATSWORTH, NJ 08019
MLS# NJBL2101556Listed by: HAINES REALTY, LLC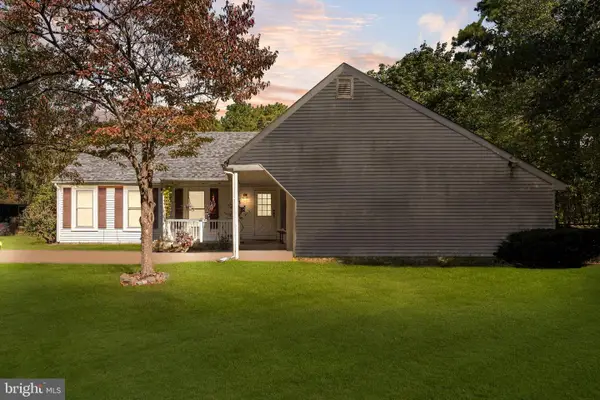 $649,900Active3 beds 2 baths1,598 sq. ft.
$649,900Active3 beds 2 baths1,598 sq. ft.25 Panama Rd, CHATSWORTH, NJ 08019
MLS# NJBL2098432Listed by: BHHS FOX & ROACH-MARLTON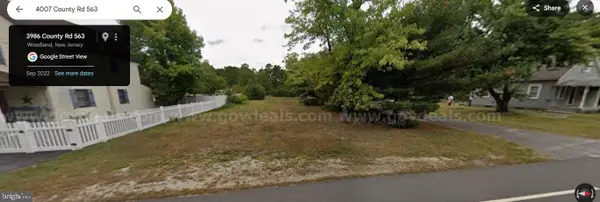 $45,000Active0.29 Acres
$45,000Active0.29 Acres4007 Route, VINCENTOWN, NJ 08088
MLS# NJBL2098010Listed by: KEYPOINT REALTY LLC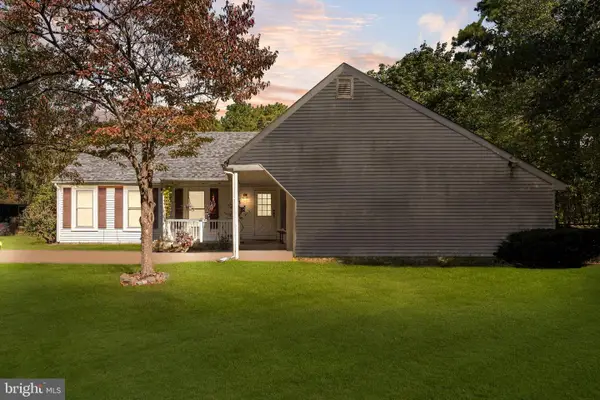 $649,900Active3 beds 2 baths1,598 sq. ft.
$649,900Active3 beds 2 baths1,598 sq. ft.25 Panama Rd, CHATSWORTH, NJ 08019
MLS# NJBL2097274Listed by: BHHS FOX & ROACH-MARLTON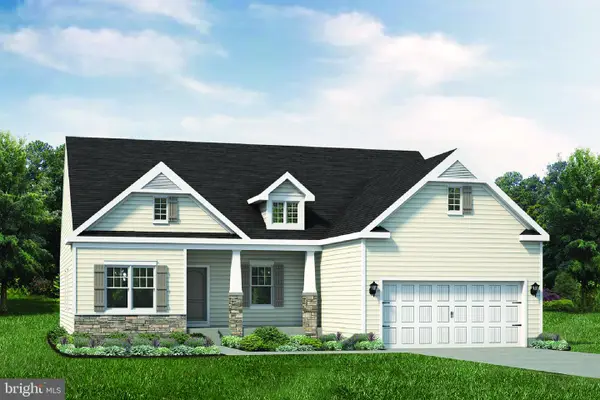 $573,400Active3 beds 2 baths1,759 sq. ft.
$573,400Active3 beds 2 baths1,759 sq. ft.0 Savoy Blvd #lot 00001, CHATSWORTH, NJ 08019
MLS# NJBL2097246Listed by: WEICHERT REALTORS-MEDFORD $159,900Active1.58 Acres
$159,900Active1.58 Acres0 Savoy Blvd, CHATSWORTH, NJ 08019
MLS# NJBL2096132Listed by: RE/MAX PREFERRED - MEDFORD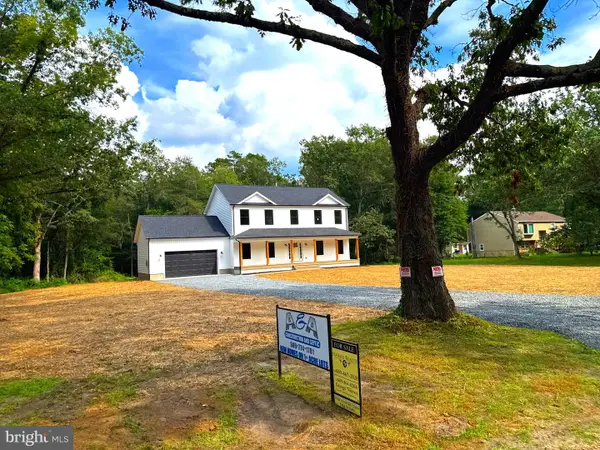 $699,999Active4 beds 3 baths2,420 sq. ft.
$699,999Active4 beds 3 baths2,420 sq. ft.3994 Route 563, CHATSWORTH, NJ 08019
MLS# NJBL2082992Listed by: HAINES REALTY, LLC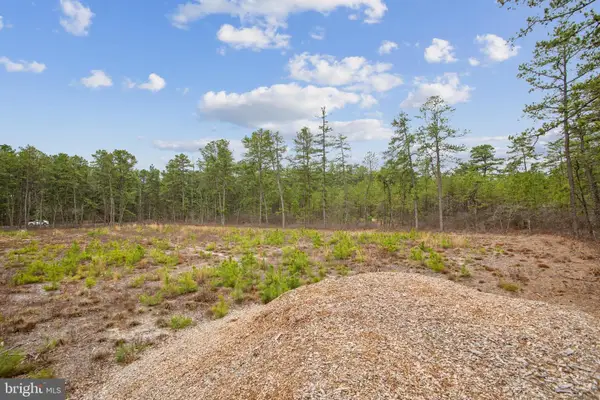 $158,500Pending1.53 Acres
$158,500Pending1.53 Acres0 Savoy Blvd, CHATSWORTH, NJ 08019
MLS# NJBL2083884Listed by: WEICHERT REALTORS-MEDFORD
