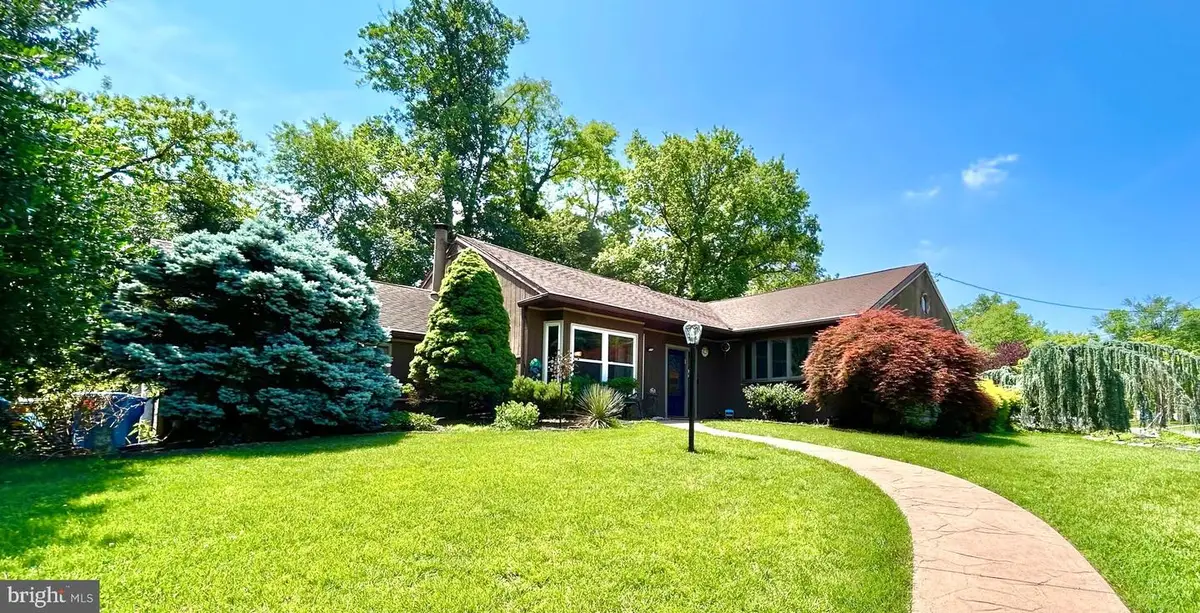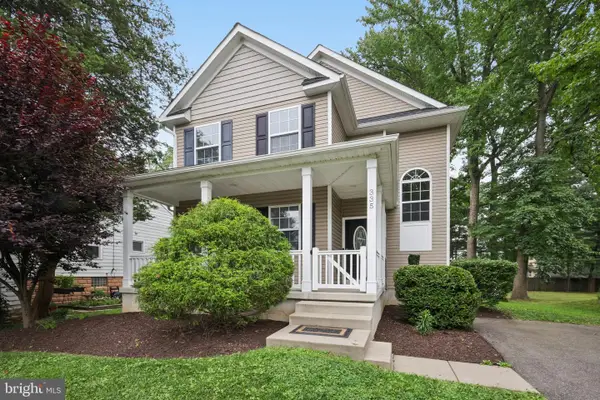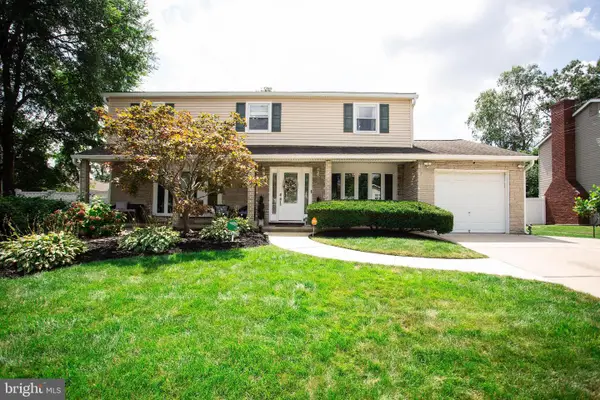410 Narragansett Dr, CHERRY HILL, NJ 08002
Local realty services provided by:Mountain Realty ERA Powered



410 Narragansett Dr,CHERRY HILL, NJ 08002
$499,000
- 3 Beds
- 3 Baths
- 2,020 sq. ft.
- Single family
- Active
Listed by:laticia wright
Office:re/max preferred - cherry hill
MLS#:NJCD2096420
Source:BRIGHTMLS
Price summary
- Price:$499,000
- Price per sq. ft.:$247.03
About this home
Home sweet home! This beautiful custom ranch with new modern and fresh updates (not pictured), in the highly desired Cherry Hill Estates neighborhood, is all ready for you! Designed with 3 spacious bedrooms, 2.5 bathrooms and a cozy flex room with marble flooring, complete with a fireplace, that is perfect for an office, den or potential 4th bedroom. Brand new HVAC with warranty and custom gutter guards installed. The spacious primary bedroom features an en-suite bathroom. With an open and inviting layout, this home is ideal for both everyday living and entertaining. Upon arrival, you will be greeted by the manicured landscaping and attractive front yard. The inviting entrance with luxury vinyl plank flooring leads to a beautiful foyer that opens to a bright and contemporary great room with stunning natural light offered by the Anderson bay windows. The well-appointed kitchen leads into an open concept living room and dining room, enhanced by bamboo flooring, and fresh clean lines. Sliding doors guide you into a fully fenced backyard, perfect for privacy, pets, and play. Beautifully designed with low-maintenance pavers, in-ground sprinklers, this space is ideal for outdoor dining, entertaining, or simply relaxing in the sun. The yard offers a clear view of the sunroom, creating a seamless indoor-outdoor connection and a picturesque backdrop for any season. The spacious partially finished basement offers a world of possibilities—create a home gym, entertainment lounge, guest suite, or workshop to suit your lifestyle. With a half-bath and key finishes already in place, it’s a perfect blend of function and flexibility, ready for your personal touch and vision. Ideally located just minutes from the highly sought-after Cherry Hill school system, premier shopping destinations, top-tier restaurants, and major roadways. Enjoy easy access to Philadelphia and the PATCO station, making commuting a breeze. AS-IS, seller will not make repairs. This is a rare opportunity in a desirable location—don’t wait, make this home yours today!
Contact an agent
Home facts
- Year built:1960
- Listing Id #:NJCD2096420
- Added:52 day(s) ago
- Updated:August 17, 2025 at 01:45 PM
Rooms and interior
- Bedrooms:3
- Total bathrooms:3
- Full bathrooms:2
- Half bathrooms:1
- Living area:2,020 sq. ft.
Heating and cooling
- Cooling:Central A/C
- Heating:Central, Natural Gas
Structure and exterior
- Roof:Architectural Shingle
- Year built:1960
- Building area:2,020 sq. ft.
- Lot area:0.34 Acres
Schools
- High school:CHERRY HILL HIGH - WEST
Utilities
- Water:Public
- Sewer:Public Sewer
Finances and disclosures
- Price:$499,000
- Price per sq. ft.:$247.03
- Tax amount:$10,295 (2024)
New listings near 410 Narragansett Dr
- New
 $489,000Active4 beds 2 baths1,916 sq. ft.
$489,000Active4 beds 2 baths1,916 sq. ft.117 Columbia Blvd, CHERRY HILL, NJ 08002
MLS# NJCD2100166Listed by: HOMESMART FIRST ADVANTAGE REALTY - Coming Soon
 $325,000Coming Soon3 beds 1 baths
$325,000Coming Soon3 beds 1 baths323 Saint James Ave, CHERRY HILL, NJ 08002
MLS# NJCD2100062Listed by: COLDWELL BANKER REALTY - New
 $519,000Active3 beds 3 baths2,064 sq. ft.
$519,000Active3 beds 3 baths2,064 sq. ft.335 Hinchman Ave, CHERRY HILL, NJ 08002
MLS# NJCD2099508Listed by: RE/MAX ONE REALTY - Open Sun, 1 to 3pmNew
 $635,000Active4 beds 4 baths2,508 sq. ft.
$635,000Active4 beds 4 baths2,508 sq. ft.8 Fountain Ct, CHERRY HILL, NJ 08034
MLS# NJCD2099476Listed by: BHHS FOX & ROACH-CHERRY HILL - Open Sun, 11am to 1pm
 $385,000Active3 beds 3 baths1,800 sq. ft.
$385,000Active3 beds 3 baths1,800 sq. ft.42 Cornell Ave, CHERRY HILL, NJ 08002
MLS# NJCD2099104Listed by: BETTER HOMES AND GARDENS REAL ESTATE MATURO - Open Sun, 12 to 2pm
 $550,000Active4 beds 3 baths2,277 sq. ft.
$550,000Active4 beds 3 baths2,277 sq. ft.308 Monmouth Dr, CHERRY HILL, NJ 08002
MLS# NJCD2099094Listed by: KELLER WILLIAMS REALTY  $549,900Pending4 beds 3 baths2,001 sq. ft.
$549,900Pending4 beds 3 baths2,001 sq. ft.98 Knollwood Dr, CHERRY HILL, NJ 08002
MLS# NJCD2098462Listed by: KELLER WILLIAMS REALTY - MOORESTOWN $300,000Active3 beds 1 baths1,116 sq. ft.
$300,000Active3 beds 1 baths1,116 sq. ft.226 Wilbur Ave, CHERRY HILL, NJ 08002
MLS# NJCD2098300Listed by: KELLER WILLIAMS REALTY $449,900Pending3 beds 2 baths2,054 sq. ft.
$449,900Pending3 beds 2 baths2,054 sq. ft.309 Woodland Ave, CHERRY HILL, NJ 08002
MLS# NJCD2098444Listed by: KELLER WILLIAMS REALTY- Open Sun, 1 to 3pm
 $369,900Active3 beds 3 baths1,924 sq. ft.
$369,900Active3 beds 3 baths1,924 sq. ft.611 Kings Croft, CHERRY HILL, NJ 08034
MLS# NJCD2098152Listed by: BHHS FOX & ROACH-MEDFORD
