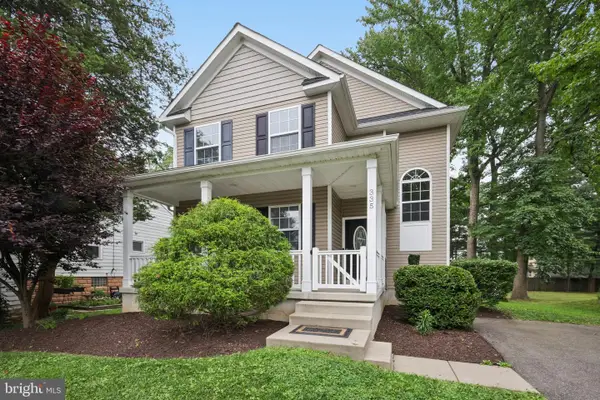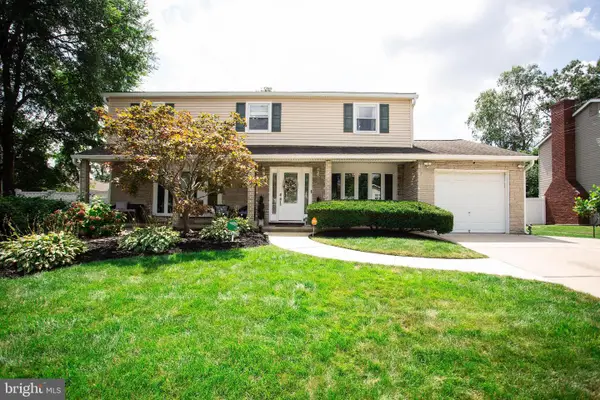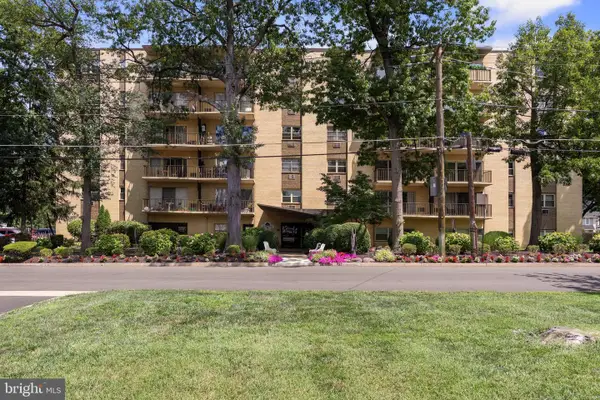514 Chapel Ave W, CHERRY HILL, NJ 08002
Local realty services provided by:ERA Valley Realty



514 Chapel Ave W,CHERRY HILL, NJ 08002
$429,900
- 4 Beds
- 3 Baths
- 2,200 sq. ft.
- Single family
- Active
Listed by:gregory s hale
Office:re/max one realty-moorestown
MLS#:NJCD2093730
Source:BRIGHTMLS
Price summary
- Price:$429,900
- Price per sq. ft.:$195.41
About this home
BEAUTIFUL REMODELED SPACIOUS SINGLE FAMILY HOME READY FOR YOU AND YOUR FAMILY. THIS HOME FEATURES 4 BEDROOMS AND 2 1/2 BATHROOMS. MULTI LEVEL LIVING WITH PLENTY OF SPACE AND ROOM TO SPREAD OUT. The beautiful kitchen has plenty of cabinets and stainless steel appliances. and gorgeous granite. countertops. in addition to the tons of counter space there is also a walk in pantry. ! the large living room, two bedrooms, a linen closet and a full bath make up the first floor. The lower level has a large family room with plenty of windows to let light in. A door from the family room leads to a screened in porch and fenced yard for lots of outdoor fun ! The second level has 2 more bedrooms , a full bath and an Extra hangout space that can be used as an office, den or excercise room. Plenty of options ! LOW TAXES !!
A finished basement provides another large hangout spot( a bar, Kids room). A Laundry room and a powder room. There is a workshop on the basement level. New vinyl windows let in plenty of light! Your front yard looks out over a Golf course! WOW ! A large carport and driveway provide for plenty of parking !! COME TOUR THIS BEAUTIFUL HOME AND MAKE IT YOURS TODAY
Contact an agent
Home facts
- Year built:1955
- Listing Id #:NJCD2093730
- Added:89 day(s) ago
- Updated:August 15, 2025 at 01:53 PM
Rooms and interior
- Bedrooms:4
- Total bathrooms:3
- Full bathrooms:2
- Half bathrooms:1
- Living area:2,200 sq. ft.
Heating and cooling
- Cooling:Window Unit(s)
- Heating:Baseboard - Hot Water, Natural Gas
Structure and exterior
- Roof:Asphalt
- Year built:1955
- Building area:2,200 sq. ft.
- Lot area:0.17 Acres
Utilities
- Water:Public
- Sewer:Public Sewer
Finances and disclosures
- Price:$429,900
- Price per sq. ft.:$195.41
- Tax amount:$6,973 (2024)
New listings near 514 Chapel Ave W
- Coming Soon
 $325,000Coming Soon3 beds 1 baths
$325,000Coming Soon3 beds 1 baths323 Saint James Ave, CHERRY HILL, NJ 08002
MLS# NJCD2100062Listed by: COLDWELL BANKER REALTY - New
 $519,000Active3 beds 3 baths2,064 sq. ft.
$519,000Active3 beds 3 baths2,064 sq. ft.335 Hinchman Ave, CHERRY HILL, NJ 08002
MLS# NJCD2099508Listed by: RE/MAX ONE REALTY - Open Sun, 1 to 3pmNew
 $635,000Active4 beds 4 baths2,508 sq. ft.
$635,000Active4 beds 4 baths2,508 sq. ft.8 Fountain Ct, CHERRY HILL, NJ 08034
MLS# NJCD2099476Listed by: BHHS FOX & ROACH-CHERRY HILL - Open Sun, 11am to 1pm
 $385,000Active3 beds 3 baths1,800 sq. ft.
$385,000Active3 beds 3 baths1,800 sq. ft.42 Cornell Ave, CHERRY HILL, NJ 08002
MLS# NJCD2099104Listed by: BETTER HOMES AND GARDENS REAL ESTATE MATURO  $550,000Active4 beds 3 baths2,277 sq. ft.
$550,000Active4 beds 3 baths2,277 sq. ft.308 Monmouth Dr, CHERRY HILL, NJ 08002
MLS# NJCD2099094Listed by: KELLER WILLIAMS REALTY $549,900Pending4 beds 3 baths2,001 sq. ft.
$549,900Pending4 beds 3 baths2,001 sq. ft.98 Knollwood Dr, CHERRY HILL, NJ 08002
MLS# NJCD2098462Listed by: KELLER WILLIAMS REALTY - MOORESTOWN $300,000Active3 beds 1 baths1,116 sq. ft.
$300,000Active3 beds 1 baths1,116 sq. ft.226 Wilbur Ave, CHERRY HILL, NJ 08002
MLS# NJCD2098300Listed by: KELLER WILLIAMS REALTY $449,900Pending3 beds 2 baths2,054 sq. ft.
$449,900Pending3 beds 2 baths2,054 sq. ft.309 Woodland Ave, CHERRY HILL, NJ 08002
MLS# NJCD2098444Listed by: KELLER WILLIAMS REALTY $369,900Active3 beds 3 baths1,924 sq. ft.
$369,900Active3 beds 3 baths1,924 sq. ft.611 Kings Croft, CHERRY HILL, NJ 08034
MLS# NJCD2098152Listed by: BHHS FOX & ROACH-MEDFORD $180,000Active2 beds 2 baths1,081 sq. ft.
$180,000Active2 beds 2 baths1,081 sq. ft.111 Chestnut St #113, CHERRY HILL, NJ 08002
MLS# NJCD2097682Listed by: EXP REALTY, LLC
