826 Kings Croft, CHERRY HILL, NJ 08034
Local realty services provided by:ERA Reed Realty, Inc.

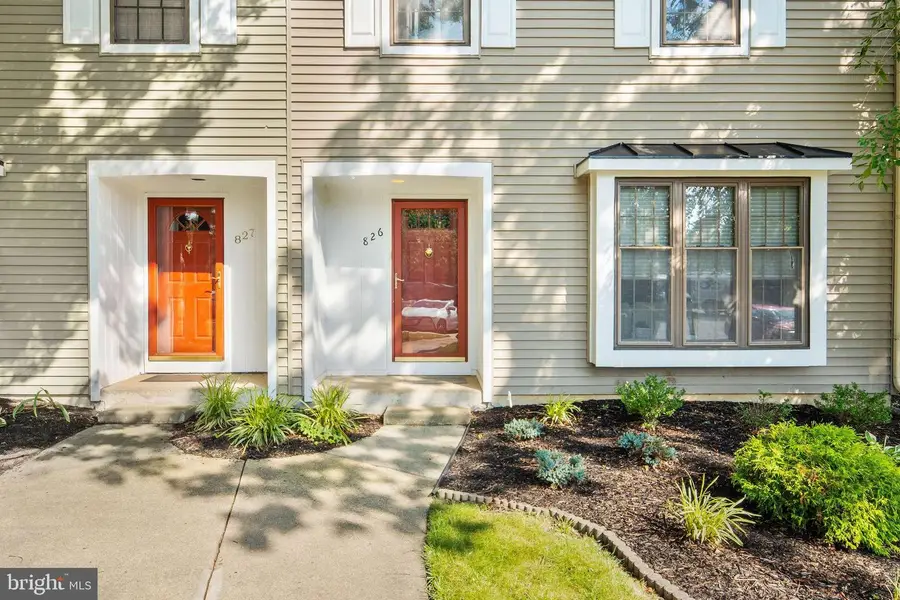
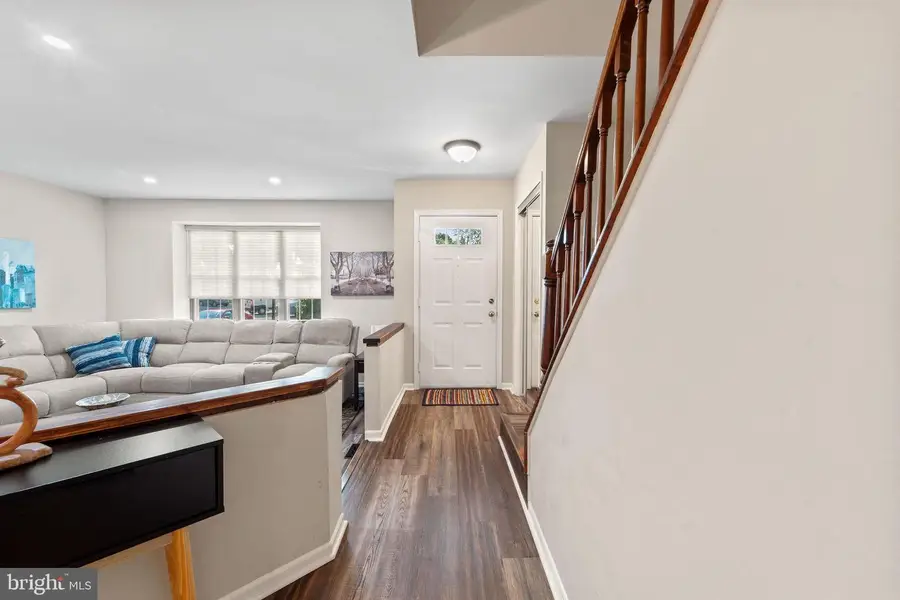
826 Kings Croft,CHERRY HILL, NJ 08034
$367,000
- 3 Beds
- 3 Baths
- 1,651 sq. ft.
- Townhouse
- Pending
Listed by:kelly sommeling
Office:prime realty partners
MLS#:NJCD2097286
Source:BRIGHTMLS
Price summary
- Price:$367,000
- Price per sq. ft.:$222.29
- Monthly HOA dues:$443
About this home
Get ready to fall in love with this absolutely stunning three-bedroom, two-and-a-half-bathroom Chatham model townhouse. Step inside and you'll immediately notice the gorgeous luxury vinyl plank flooring that flows throughout the entire home, paired with sleek recessed lighting and beautiful new light fixtures that create the perfect ambiance. The sunken living room is a real showstopper – complete with a cozy fireplace that's perfect for those chilly evenings when you just want to curl up with a good book or binge-watch your favorite series. The separate dining room gives you plenty of space to host dinner parties or family gatherings, while the kitchen is a chef's dream with its newly updated stainless steel appliance package and center island. Plus, there's room for a kitchen table, so you can enjoy your morning coffee in the heart of the home. The finished basement is like having a bonus floor! You'll find a separate workshop for all your DIY projects, an office area, extra living space for movie nights, and tons of storage for all those things we somehow accumulate over the years. Upstairs, the primary bedroom is your personal retreat with plenty of closet space and a remodeled en-suite bathroom featuring a stunning tiled walk-in shower that feels like a spa experience every day. The two additional bedrooms and hallway bathroom with stone countertops round out the second floor perfectly. But wait, there's more! This community knows how to live well – you'll have access to a clubhouse, swimming pool, tennis courts, and playgrounds. Just minutes from Routes 38, 70, 73, 295, and the NJ Turnpike, making your commute so much easier. Plus, amazing shopping and dining options are practically at your doorstep.
Contact an agent
Home facts
- Year built:1977
- Listing Id #:NJCD2097286
- Added:36 day(s) ago
- Updated:August 15, 2025 at 07:30 AM
Rooms and interior
- Bedrooms:3
- Total bathrooms:3
- Full bathrooms:2
- Half bathrooms:1
- Living area:1,651 sq. ft.
Heating and cooling
- Cooling:Central A/C
- Heating:Forced Air, Natural Gas
Structure and exterior
- Roof:Shingle
- Year built:1977
- Building area:1,651 sq. ft.
Utilities
- Water:Public
- Sewer:Public Sewer
Finances and disclosures
- Price:$367,000
- Price per sq. ft.:$222.29
- Tax amount:$7,133 (2024)
New listings near 826 Kings Croft
- Coming Soon
 $325,000Coming Soon3 beds 1 baths
$325,000Coming Soon3 beds 1 baths323 Saint James Ave, CHERRY HILL, NJ 08002
MLS# NJCD2100062Listed by: COLDWELL BANKER REALTY - New
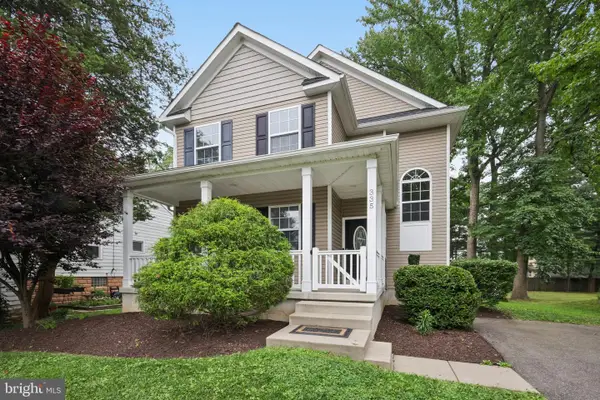 $519,000Active3 beds 3 baths2,064 sq. ft.
$519,000Active3 beds 3 baths2,064 sq. ft.335 Hinchman Ave, CHERRY HILL, NJ 08002
MLS# NJCD2099508Listed by: RE/MAX ONE REALTY - Open Sun, 1 to 3pmNew
 $635,000Active4 beds 4 baths2,508 sq. ft.
$635,000Active4 beds 4 baths2,508 sq. ft.8 Fountain Ct, CHERRY HILL, NJ 08034
MLS# NJCD2099476Listed by: BHHS FOX & ROACH-CHERRY HILL - Open Sun, 11am to 1pm
 $385,000Active3 beds 3 baths1,800 sq. ft.
$385,000Active3 beds 3 baths1,800 sq. ft.42 Cornell Ave, CHERRY HILL, NJ 08002
MLS# NJCD2099104Listed by: BETTER HOMES AND GARDENS REAL ESTATE MATURO 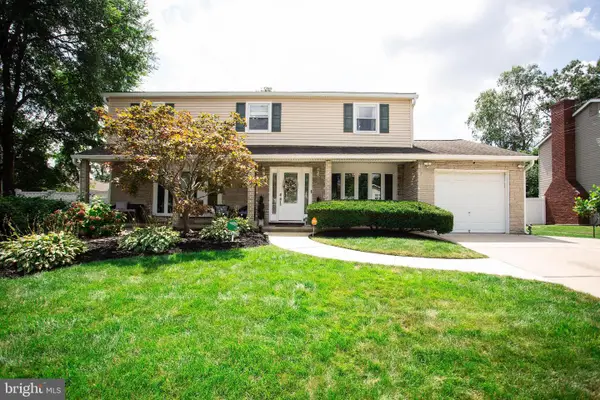 $550,000Active4 beds 3 baths2,277 sq. ft.
$550,000Active4 beds 3 baths2,277 sq. ft.308 Monmouth Dr, CHERRY HILL, NJ 08002
MLS# NJCD2099094Listed by: KELLER WILLIAMS REALTY $549,900Pending4 beds 3 baths2,001 sq. ft.
$549,900Pending4 beds 3 baths2,001 sq. ft.98 Knollwood Dr, CHERRY HILL, NJ 08002
MLS# NJCD2098462Listed by: KELLER WILLIAMS REALTY - MOORESTOWN $300,000Active3 beds 1 baths1,116 sq. ft.
$300,000Active3 beds 1 baths1,116 sq. ft.226 Wilbur Ave, CHERRY HILL, NJ 08002
MLS# NJCD2098300Listed by: KELLER WILLIAMS REALTY $449,900Pending3 beds 2 baths2,054 sq. ft.
$449,900Pending3 beds 2 baths2,054 sq. ft.309 Woodland Ave, CHERRY HILL, NJ 08002
MLS# NJCD2098444Listed by: KELLER WILLIAMS REALTY $369,900Active3 beds 3 baths1,924 sq. ft.
$369,900Active3 beds 3 baths1,924 sq. ft.611 Kings Croft, CHERRY HILL, NJ 08034
MLS# NJCD2098152Listed by: BHHS FOX & ROACH-MEDFORD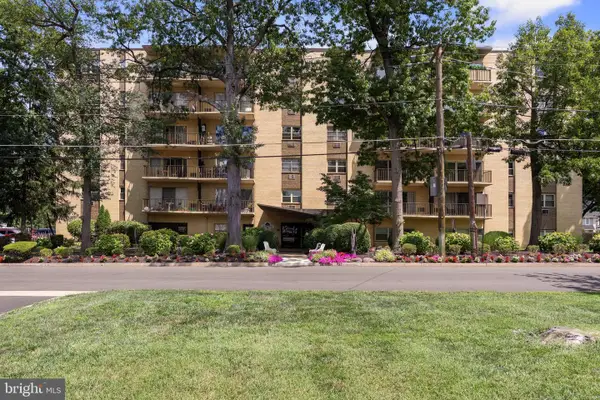 $180,000Active2 beds 2 baths1,081 sq. ft.
$180,000Active2 beds 2 baths1,081 sq. ft.111 Chestnut St #113, CHERRY HILL, NJ 08002
MLS# NJCD2097682Listed by: EXP REALTY, LLC
