91 Knollwood Dr, CHERRY HILL, NJ 08002
Local realty services provided by:ERA Central Realty Group
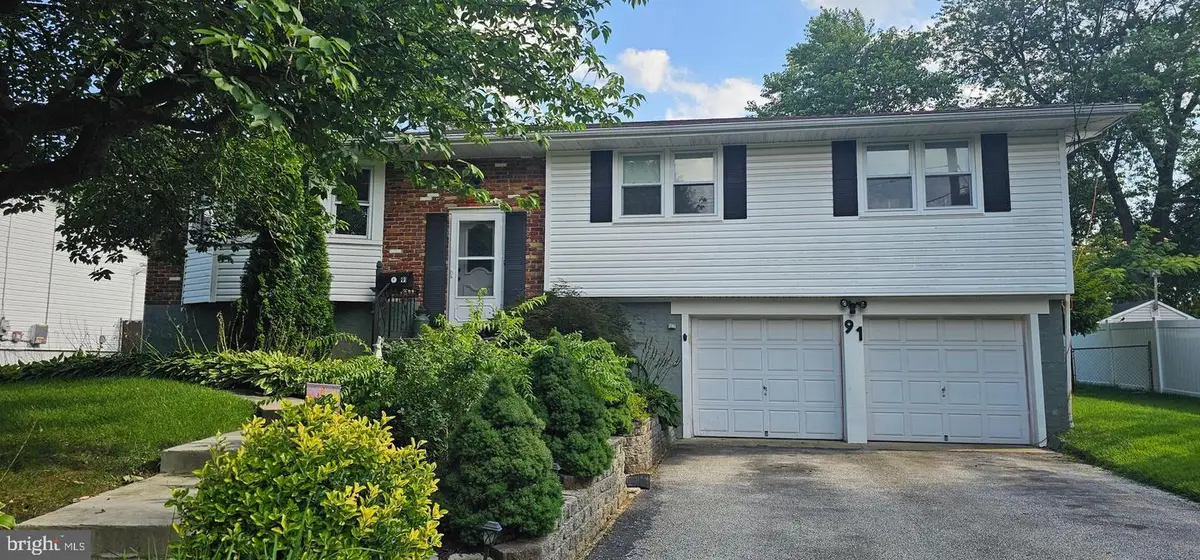
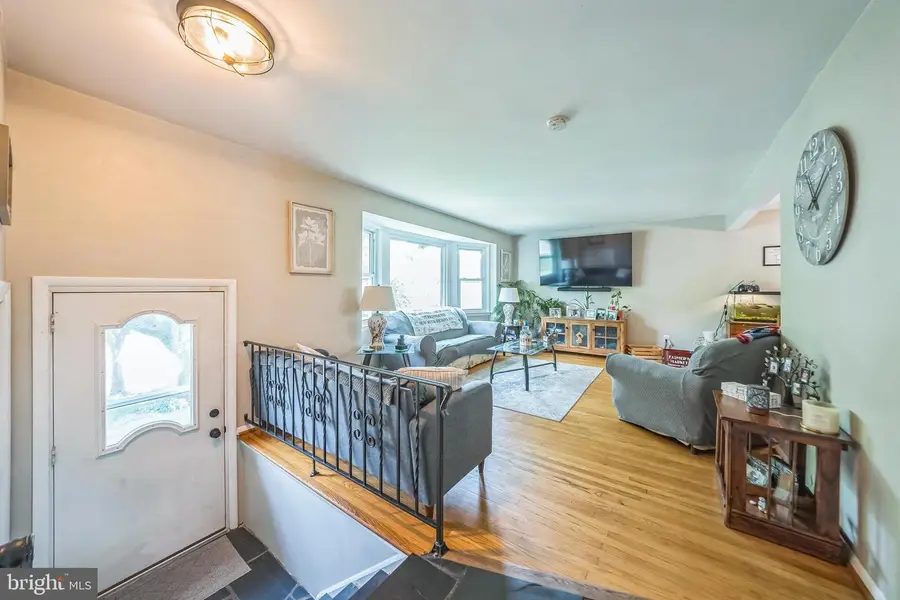
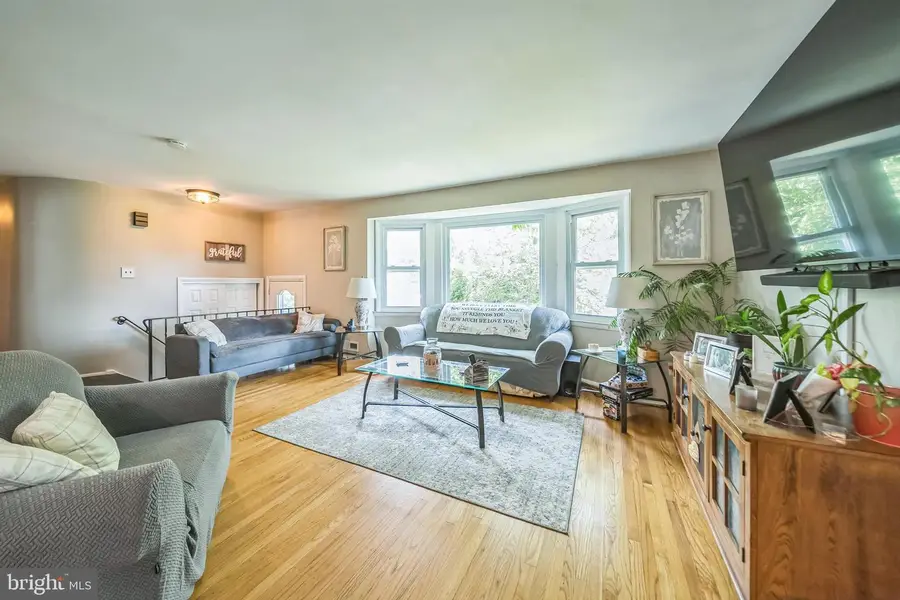
Listed by:alicia weister
Office:coldwell banker realty
MLS#:NJCD2098124
Source:BRIGHTMLS
Price summary
- Price:$450,000
- Price per sq. ft.:$194.3
About this home
Welcome to 91 Knollwood Drive, a spacious and inviting 4-bedroom, 3-bathroom bilevel home tucked away in one of Cherry Hill’s most desirable, established neighborhoods. With 2,316 square feet of living space and great curb appeal framed by mature landscaping, this home feels warm and welcoming from the moment you arrive.
Step inside and head up just half a flight to find original hardwood flooring that flows throughout the main level. To the left, the bright and airy living room draws you in with a large picture window flanked by two full-sized windows—offering plenty of natural light and a perfect view of the front yard. The dining room sits just off the living area, making it a great space for everyday meals or special gatherings.
The eat-in kitchen is nicely sized and ideal for anyone who enjoys cooking or hosting. Just off the kitchen is a cozy den featuring a brick gas fireplace and sliding glass doors that lead out to a spacious deck with built-in seating—perfect for relaxing or entertaining while overlooking the large, fully fenced backyard.
Upstairs you’ll also find two comfortable bedrooms, a full bathroom, and a roomy primary bedroom complete with its own private bathroom. Downstairs, the full-sized, partially finished basement offers even more living space, including another large bedroom, a full bathroom, a second den, and tons of additional storage.
With access to a top-rated school system, convenient shopping, and close proximity to major highways, 91 Knollwood Drive offers the perfect blend of comfort, space, and location. Come take a look—you’ll feel right at home!
Being sold AS IS
Contact an agent
Home facts
- Year built:1964
- Listing Id #:NJCD2098124
- Added:16 day(s) ago
- Updated:August 06, 2025 at 02:45 PM
Rooms and interior
- Bedrooms:4
- Total bathrooms:3
- Full bathrooms:3
- Living area:2,316 sq. ft.
Heating and cooling
- Cooling:Ceiling Fan(s), Central A/C
- Heating:Forced Air, Natural Gas
Structure and exterior
- Roof:Shingle
- Year built:1964
- Building area:2,316 sq. ft.
- Lot area:0.23 Acres
Utilities
- Water:Public
- Sewer:Public Sewer
Finances and disclosures
- Price:$450,000
- Price per sq. ft.:$194.3
- Tax amount:$9,318 (2024)
New listings near 91 Knollwood Dr
- Open Sun, 11am to 1pmNew
 $385,000Active3 beds 3 baths1,800 sq. ft.
$385,000Active3 beds 3 baths1,800 sq. ft.42 Cornell Ave, CHERRY HILL, NJ 08002
MLS# NJCD2099104Listed by: BETTER HOMES AND GARDENS REAL ESTATE MATURO - Coming Soon
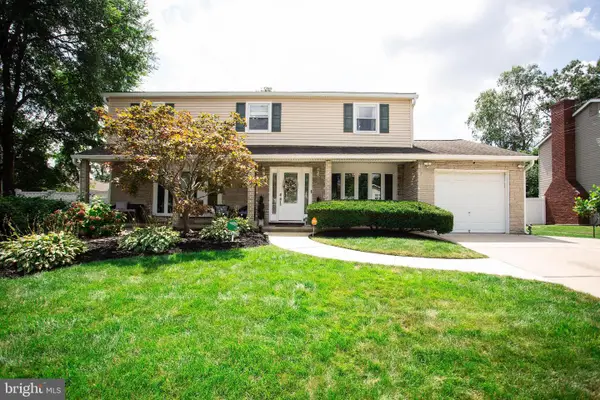 $550,000Coming Soon4 beds 3 baths
$550,000Coming Soon4 beds 3 baths308 Monmouth Dr, CHERRY HILL, NJ 08002
MLS# NJCD2099094Listed by: KELLER WILLIAMS REALTY  $549,900Active4 beds 3 baths2,001 sq. ft.
$549,900Active4 beds 3 baths2,001 sq. ft.98 Knollwood Dr, CHERRY HILL, NJ 08002
MLS# NJCD2098462Listed by: KELLER WILLIAMS REALTY - MOORESTOWN $300,000Active3 beds 1 baths1,116 sq. ft.
$300,000Active3 beds 1 baths1,116 sq. ft.226 Wilbur Ave, CHERRY HILL, NJ 08002
MLS# NJCD2098300Listed by: KELLER WILLIAMS REALTY $449,900Active3 beds 2 baths2,054 sq. ft.
$449,900Active3 beds 2 baths2,054 sq. ft.309 Woodland Ave, CHERRY HILL, NJ 08002
MLS# NJCD2098444Listed by: KELLER WILLIAMS REALTY $369,900Active3 beds 3 baths1,924 sq. ft.
$369,900Active3 beds 3 baths1,924 sq. ft.611 Kings Croft, CHERRY HILL, NJ 08034
MLS# NJCD2098152Listed by: BHHS FOX & ROACH-MEDFORD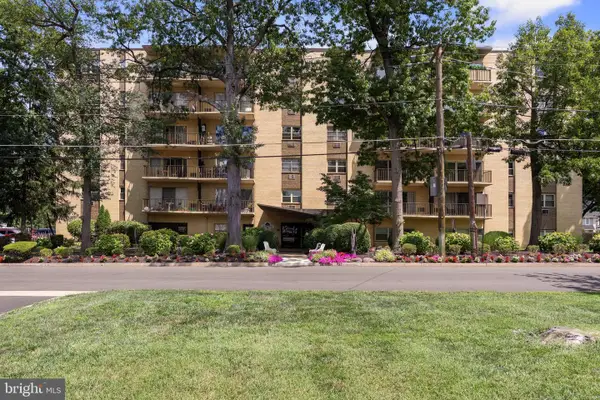 $190,000Active2 beds 2 baths1,081 sq. ft.
$190,000Active2 beds 2 baths1,081 sq. ft.111 Chestnut St #113, CHERRY HILL, NJ 08002
MLS# NJCD2097682Listed by: EXP REALTY, LLC $515,000Active4 beds 3 baths2,639 sq. ft.
$515,000Active4 beds 3 baths2,639 sq. ft.14 N Syracuse Dr, CHERRY HILL, NJ 08034
MLS# NJCD2098100Listed by: KELLER WILLIAMS REALTY $300,000Active2 beds 2 baths1,104 sq. ft.
$300,000Active2 beds 2 baths1,104 sq. ft.700 Church Rd, CHERRY HILL, NJ 08002
MLS# NJCD2097924Listed by: RE/MAX SELECT - WESTFIELD
