116 Split Rail Dr, Cherry Hill, NJ 08034
Local realty services provided by:ERA Reed Realty, Inc.
116 Split Rail Dr,Cherry Hill, NJ 08034
$695,000
- 4 Beds
- 3 Baths
- 2,770 sq. ft.
- Single family
- Pending
Listed by: lisa a carrick
Office: exp realty, llc.
MLS#:NJCD2102570
Source:BRIGHTMLS
Price summary
- Price:$695,000
- Price per sq. ft.:$250.9
About this home
** Multiple offers received . Please submit all Highest and Best offers by Tuesday September 30th at 5:00**
Nestled in the highly sought-after Barclay Farm neighborhood, this stunning 4-bedroom, 2.5-bathroom home offers both charm and modern upgrades. The residence boasts beautiful original oak hardwood floors throughout and a spacious layout perfect for family living and entertaining.
The heart of the home is the gourmet kitchen, featuring upgraded Red Birch cabinets, sleek Corian countertops, and an open-concept flow in to the Family Room. A two-sided wood-burning fireplace adds warmth and ambiance, separating the dining room and eat-in kitchen.
In 2003, the first floor was extended, creating a magnificent Family Room with cathedral ceiling, skylights, and a gas fireplace. The addition also includes a Den, Mud Room, and a Laundry Room, providing ease for everyday living.
Upstairs, the hardwood floors continue throughout. The four bedrooms offer plenty of space for any family and the primary suite features an en-suite bathroom.
Step outside to your outdoor oasis, complete with a built-in heated saltwater pool, gorgeous travertine pavers, ample seating areas, and lush landscaping - perfect for relaxing or entertaining.
The finished basement adds even more versatile space for a home office, gym, and recreation.
Conveniently located to access shopping, dining, and major roads this home combines comfort, style, and the ideal location. Don't miss out on this gem in Cherry Hill!
Showings will Start Friday at the Open House!
Contact an agent
Home facts
- Year built:1962
- Listing ID #:NJCD2102570
- Added:53 day(s) ago
- Updated:November 14, 2025 at 06:35 AM
Rooms and interior
- Bedrooms:4
- Total bathrooms:3
- Full bathrooms:2
- Half bathrooms:1
- Living area:2,770 sq. ft.
Heating and cooling
- Cooling:Central A/C
- Heating:Forced Air, Natural Gas
Structure and exterior
- Roof:Shingle
- Year built:1962
- Building area:2,770 sq. ft.
- Lot area:0.24 Acres
Schools
- Middle school:CARUSI
- Elementary school:A. RUSSELL KNIGHT E.S.
Utilities
- Water:Public
- Sewer:Public Sewer
Finances and disclosures
- Price:$695,000
- Price per sq. ft.:$250.9
- Tax amount:$14,317 (2024)
New listings near 116 Split Rail Dr
- Open Sat, 1 to 3pmNew
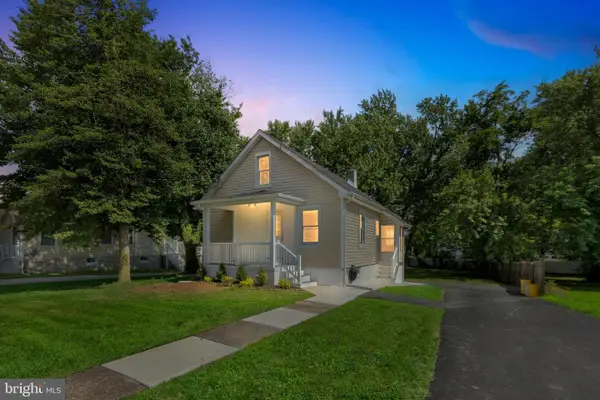 $419,900Active4 beds 2 baths1,362 sq. ft.
$419,900Active4 beds 2 baths1,362 sq. ft.439 Princeton Ave, CHERRY HILL, NJ 08002
MLS# NJCD2105980Listed by: KELLER WILLIAMS REALTY - Open Sun, 12 to 2pmNew
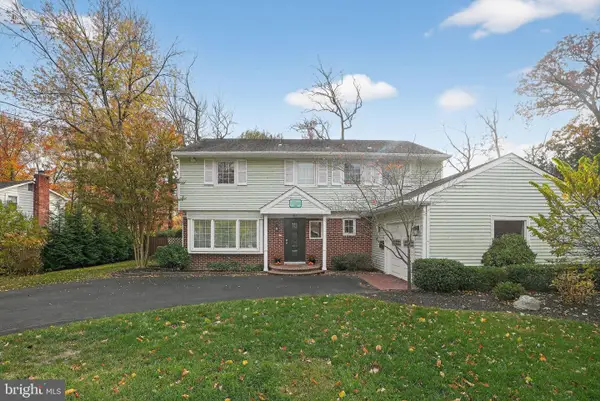 $575,000Active4 beds 3 baths2,238 sq. ft.
$575,000Active4 beds 3 baths2,238 sq. ft.506 Garwood Dr, CHERRY HILL, NJ 08003
MLS# NJCD2105670Listed by: COLDWELL BANKER REALTY - Open Sat, 1 to 3pmNew
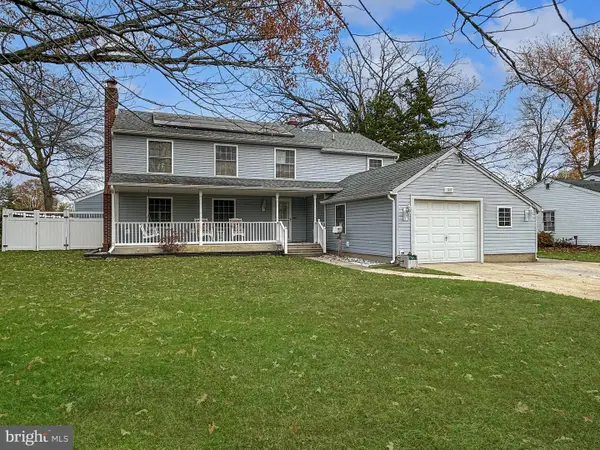 $625,000Active4 beds 4 baths2,316 sq. ft.
$625,000Active4 beds 4 baths2,316 sq. ft.1217 Forge Rd, CHERRY HILL, NJ 08034
MLS# NJCD2105870Listed by: CENTURY 21 ALLIANCE-CHERRY HILLL - Open Sun, 1 to 3pmNew
 $314,900Active2 beds 2 baths1,215 sq. ft.
$314,900Active2 beds 2 baths1,215 sq. ft.135 Kings Croft, CHERRY HILL, NJ 08034
MLS# NJCD2105854Listed by: BHHS FOX & ROACH-MOORESTOWN - New
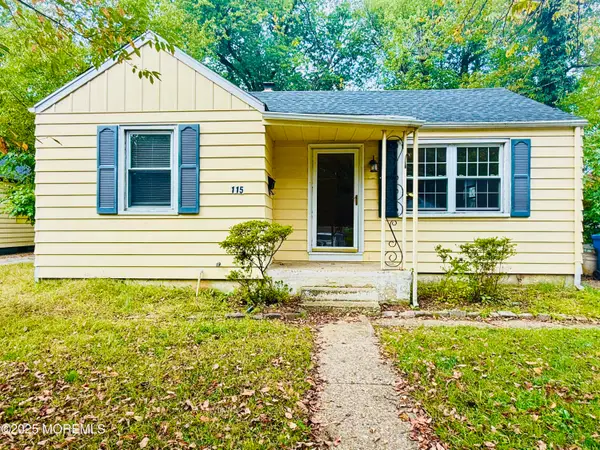 $294,900Active2 beds 2 baths900 sq. ft.
$294,900Active2 beds 2 baths900 sq. ft.115 Edison Road, Cherry Hill, NJ 08034
MLS# 22533950Listed by: COLDWELL BANKER REALTY - Open Sat, 1 to 3pmNew
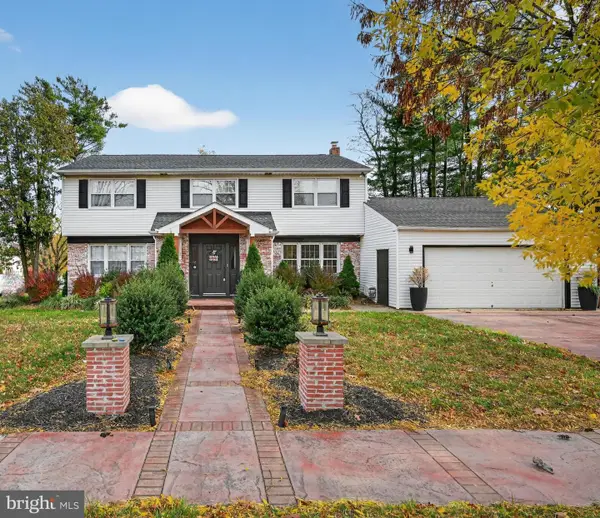 $699,900Active4 beds 4 baths2,457 sq. ft.
$699,900Active4 beds 4 baths2,457 sq. ft.335 Connecticut Ave, CHERRY HILL, NJ 08002
MLS# NJCD2105830Listed by: COLDWELL BANKER REALTY - Open Sat, 1 to 3pmNew
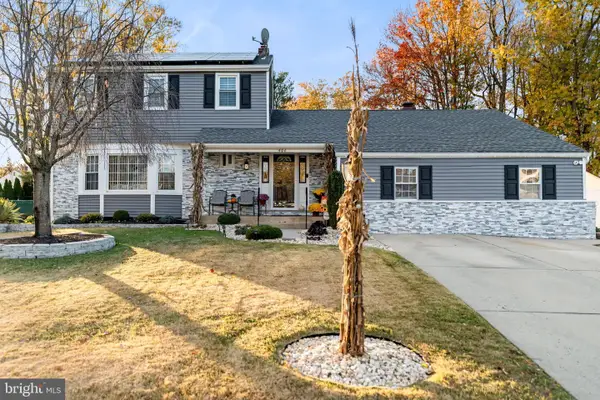 $595,000Active4 beds 3 baths2,285 sq. ft.
$595,000Active4 beds 3 baths2,285 sq. ft.406 Rhode Island, CHERRY HILL, NJ 08002
MLS# NJCD2105774Listed by: REAL BROKER, LLC - New
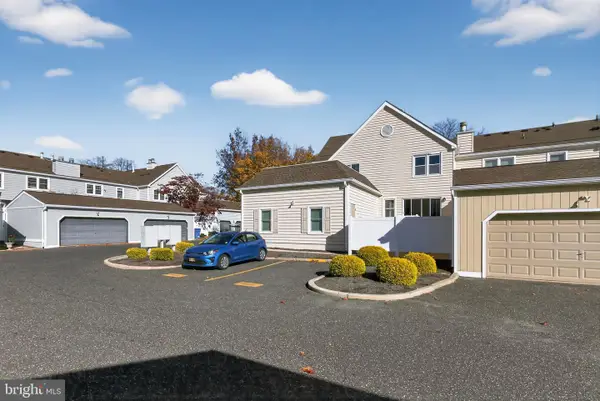 $359,000Active2 beds 3 baths1,982 sq. ft.
$359,000Active2 beds 3 baths1,982 sq. ft.1037 Society Blvd, CHERRY HILL, NJ 08003
MLS# NJCD2105658Listed by: RE/MAX ONE REALTY - New
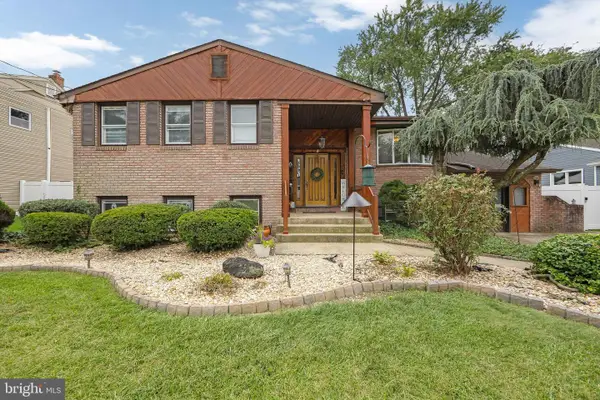 $500,000Active5 beds 3 baths3,182 sq. ft.
$500,000Active5 beds 3 baths3,182 sq. ft.5 Ivy Ln, CHERRY HILL, NJ 08002
MLS# NJCD2105556Listed by: BHHS FOX & ROACH-MARLTON - New
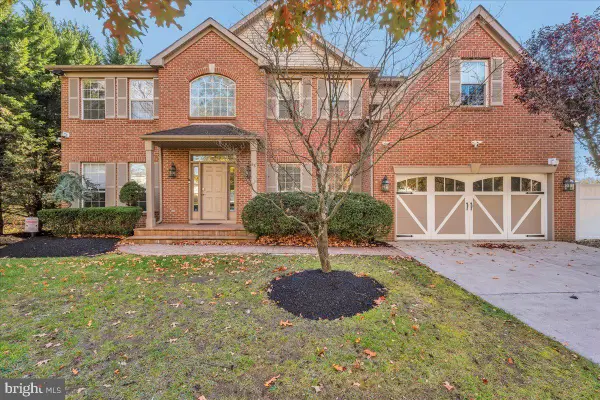 $1,165,000Active4 beds 4 baths5,100 sq. ft.
$1,165,000Active4 beds 4 baths5,100 sq. ft.18 Saddlehorn Dr, CHERRY HILL, NJ 08003
MLS# NJCD2105616Listed by: KELLER WILLIAMS REALTY - MARLTON
