119 W Riding Rd, Cherry Hill, NJ 08003
Local realty services provided by:ERA Central Realty Group
119 W Riding Rd,Cherry Hill, NJ 08003
$635,000
- 4 Beds
- 3 Baths
- 2,337 sq. ft.
- Single family
- Pending
Listed by: jeanne "lisa" wolschina
Office: lisa wolschina & associates, inc.
MLS#:NJCD2102926
Source:BRIGHTMLS
Price summary
- Price:$635,000
- Price per sq. ft.:$271.72
About this home
Discover a canvas of possibilities in this charming property, nestled on a quiet tree lined cul de sac. Step inside the foyer and into a large living room with wood burning fireplace, which flows into the eat in kitchen. The kitchen has updated commerical grade Thermodor range, granite countertops, farmhouse sink and large pantry (pantry also has laundry hook up if you wish to move laundry back to first floor). The family room, just off the kitchen, boasts another fireplace and beautiful sliding doors leading to the large brick patio and private backyard. Upstairs features four spacious bedrooms and two full bathrooms. The basement is partially finished with plenty of storage. and Brand New Energy Efficient HVAC system. Step outside to embrace the beauty of the surrounding area, where you can enjoy leisurely strolls or simply relax in your own outdoor oasis. The potential for outdoor living is limitless, whether you envision a lush garden, a patio for summer barbecues, or a peaceful retreat to unwind after a long day.
Contact an agent
Home facts
- Year built:1965
- Listing ID #:NJCD2102926
- Added:50 day(s) ago
- Updated:November 16, 2025 at 08:28 AM
Rooms and interior
- Bedrooms:4
- Total bathrooms:3
- Full bathrooms:2
- Half bathrooms:1
- Living area:2,337 sq. ft.
Heating and cooling
- Cooling:Central A/C
- Heating:Forced Air, Natural Gas
Structure and exterior
- Year built:1965
- Building area:2,337 sq. ft.
Utilities
- Water:Public
- Sewer:Public Sewer
Finances and disclosures
- Price:$635,000
- Price per sq. ft.:$271.72
- Tax amount:$13,331 (2024)
New listings near 119 W Riding Rd
- Coming Soon
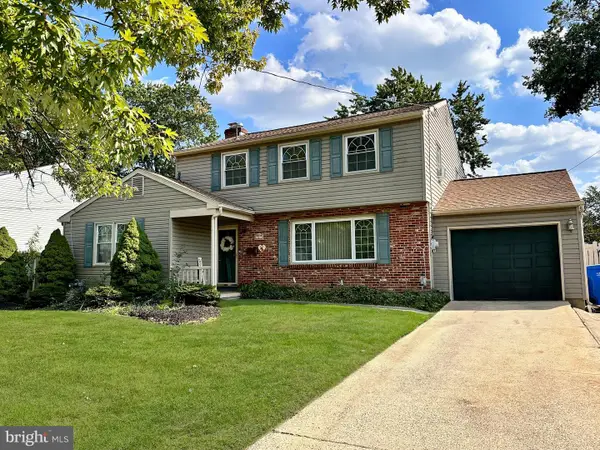 $464,900Coming Soon4 beds 3 baths
$464,900Coming Soon4 beds 3 baths917 Deland Ave, CHERRY HILL, NJ 08034
MLS# NJCD2106210Listed by: RE/MAX PREFERRED - MULLICA HILL - Coming Soon
 $439,000Coming Soon4 beds 2 baths
$439,000Coming Soon4 beds 2 baths203 Rhode Island Ave, CHERRY HILL, NJ 08002
MLS# NJCD2105916Listed by: BHHS FOX & ROACH - ROBBINSVILLE - New
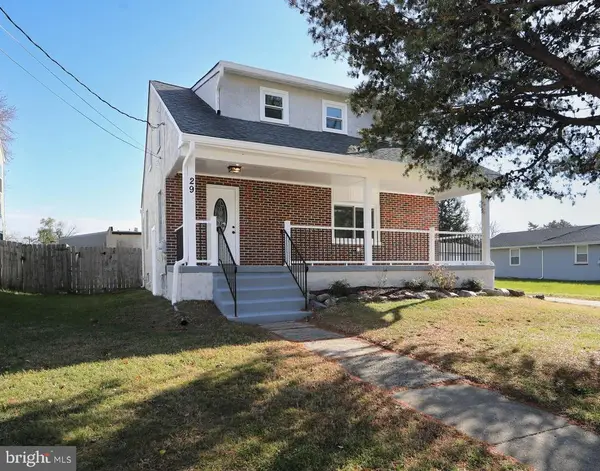 $379,900Active3 beds 1 baths1,204 sq. ft.
$379,900Active3 beds 1 baths1,204 sq. ft.29 Moore Ave, CHERRY HILL, NJ 08034
MLS# NJCD2106034Listed by: TESLA REALTY GROUP LLC - Open Sun, 12 to 2pmNew
 $459,000Active3 beds 3 baths1,920 sq. ft.
$459,000Active3 beds 3 baths1,920 sq. ft.101 Chanticleer, CHERRY HILL, NJ 08003
MLS# NJCD2106078Listed by: HOMESMART FIRST ADVANTAGE REALTY - Open Sun, 1 to 3pmNew
 $399,000Active4 beds 3 baths1,932 sq. ft.
$399,000Active4 beds 3 baths1,932 sq. ft.214 Barlow Ave, CHERRY HILL, NJ 08002
MLS# NJCD2106080Listed by: EXP REALTY, LLC - New
 $375,000Active3 beds 2 baths1,780 sq. ft.
$375,000Active3 beds 2 baths1,780 sq. ft.916 Edgemoor Rd, CHERRY HILL, NJ 08034
MLS# NJCD2105886Listed by: BHHS FOX & ROACH-MOORESTOWN - Open Sun, 1 to 3pmNew
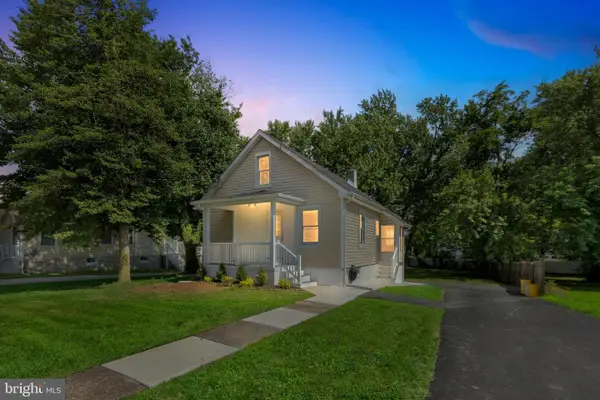 $419,900Active4 beds 2 baths1,362 sq. ft.
$419,900Active4 beds 2 baths1,362 sq. ft.439 Princeton Ave, CHERRY HILL, NJ 08002
MLS# NJCD2105980Listed by: KELLER WILLIAMS REALTY - Open Sun, 12 to 2pmNew
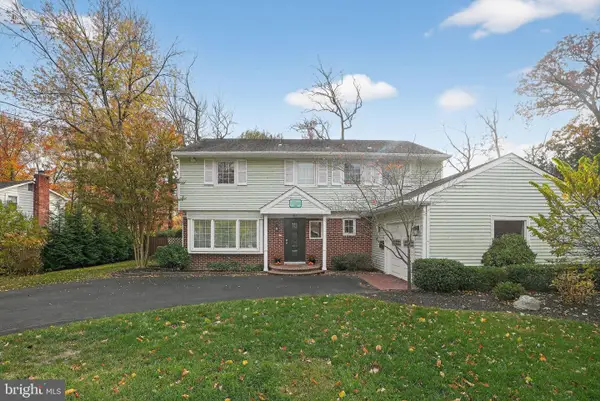 $575,000Active4 beds 3 baths2,238 sq. ft.
$575,000Active4 beds 3 baths2,238 sq. ft.506 Garwood Dr, CHERRY HILL, NJ 08003
MLS# NJCD2105670Listed by: COLDWELL BANKER REALTY - Open Sun, 1 to 3pmNew
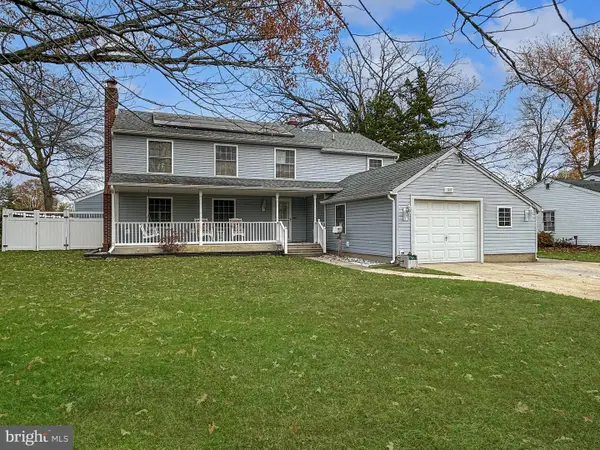 $625,000Active4 beds 4 baths2,316 sq. ft.
$625,000Active4 beds 4 baths2,316 sq. ft.1217 Forge Rd, CHERRY HILL, NJ 08034
MLS# NJCD2105870Listed by: CENTURY 21 ALLIANCE-CHERRY HILLL - Open Sun, 1 to 3pmNew
 $314,900Active2 beds 2 baths1,215 sq. ft.
$314,900Active2 beds 2 baths1,215 sq. ft.135 Kings Croft, CHERRY HILL, NJ 08034
MLS# NJCD2105854Listed by: BHHS FOX & ROACH-MOORESTOWN
