1210 Winston Way, Cherry Hill, NJ 08034
Local realty services provided by:ERA Central Realty Group
1210 Winston Way,Cherry Hill, NJ 08034
$510,000
- 4 Beds
- 3 Baths
- - sq. ft.
- Single family
- Sold
Listed by:melissa a connell
Office:keller williams realty
MLS#:NJCD2097136
Source:BRIGHTMLS
Sorry, we are unable to map this address
Price summary
- Price:$510,000
About this home
Welcome to 1210 Winston Way where a wonderful Woodstock model awaits! Classic curb appeal sets the stage with a partial brick facade and clean, crisp greenery. Step inside to a pretty foyer to settle yourself in, and instantly note the beautiful hardwood floors that greet you and continue through the main level. To the left, a formal living room features lots of natural light and an original brick fireplace & mantle, making it the perfect place to entertain on special occasions. A formal dining room is to the right of the foyer, offering versatile setup options and plenty of room for dining and gathering. Chair railing and crown molding give this space additional character. Continue on to the large updated kitchen with stainless steel appliances, white cabinetry, granite counters, pantry, & a spacious casual dining area with sliding glass door. A large picture window over the sink provides a look out on the stunning outdoor space. Up the first flight of stairs you’ll find two large bedrooms, each with abundant closet space. A shared bathroom is in the middle, and it has been fabulously maintained with original pink Scarborough tile! Up the next set of stairs, two more oversized bedrooms with even more closet space, and a shared bathroom between. We often see this level reconfigured and converted into a primary suite, with one room as the bedroom and the other as an office, nursery, gym, study...lots of options! There is also a walk-up attic, offering incredible storage space. Head down to the lower level, and find a large yet cozy family room, with built in bookshelves, and a great view of the back yard. There is also a powder room, laundry room with side door, access to the crawl space, and more storage. Outside, find a large shaded deck that overlooks a spacious fenced yard bordered by trees and shrubs. A large shed also is handy for yard tools if needed. The location cannot be beat! Walk a block to the early education center, or bike a few more to either of the 2 Barclay Farm swim clubs, the historic Barclay Farmstead home to history, community gardens & events, trails & even a playground. From here you are minutes to 295 and 70, restaurants, bars, coffee shops, convenient shopping, and more. See it fast - it's ready to be yours!
Contact an agent
Home facts
- Year built:1959
- Listing ID #:NJCD2097136
- Added:82 day(s) ago
- Updated:September 30, 2025 at 02:29 AM
Rooms and interior
- Bedrooms:4
- Total bathrooms:3
- Full bathrooms:2
- Half bathrooms:1
Heating and cooling
- Cooling:Central A/C
- Heating:Forced Air, Natural Gas
Structure and exterior
- Roof:Pitched, Shingle
- Year built:1959
Schools
- High school:CHERRY HILL HIGH-EAST H.S.
- Middle school:ROSA INTERNATIONAL M.S.
- Elementary school:A. RUSSELL KNIGHT E.S.
Utilities
- Water:Public
- Sewer:Public Sewer
Finances and disclosures
- Price:$510,000
- Tax amount:$11,044 (2024)
New listings near 1210 Winston Way
- New
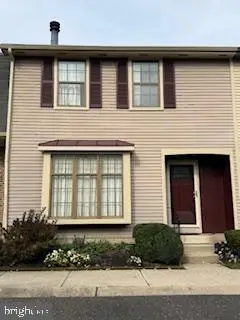 $350,000Active2 beds 3 baths1,656 sq. ft.
$350,000Active2 beds 3 baths1,656 sq. ft.7 Crofton Cmns, CHERRY HILL, NJ 08034
MLS# NJCD2103086Listed by: KELLER WILLIAMS REALTY - MOORESTOWN - Coming Soon
 $619,000Coming Soon5 beds 3 baths
$619,000Coming Soon5 beds 3 baths138 Greenvale Rd, CHERRY HILL, NJ 08034
MLS# NJCD2102642Listed by: KELLER WILLIAMS REALTY  $525,000Pending4 beds 2 baths2,741 sq. ft.
$525,000Pending4 beds 2 baths2,741 sq. ft.1805 Country Club Dr, CHERRY HILL, NJ 08003
MLS# NJCD2102944Listed by: BHHS FOX & ROACH-MOORESTOWN- New
 $649,000Active4 beds 3 baths2,337 sq. ft.
$649,000Active4 beds 3 baths2,337 sq. ft.119 W Riding Rd, CHERRY HILL, NJ 08003
MLS# NJCD2102926Listed by: LISA WOLSCHINA & ASSOCIATES, INC. - New
 $495,900Active4 beds 3 baths2,588 sq. ft.
$495,900Active4 beds 3 baths2,588 sq. ft.1141 W Valleybrook, CHERRY HILL, NJ 08034
MLS# NJCD2102248Listed by: WEICHERT REALTORS - MOORESTOWN - Coming SoonOpen Sat, 11am to 1pm
 $319,900Coming Soon2 beds 2 baths
$319,900Coming Soon2 beds 2 baths44 Edison Rd, CHERRY HILL, NJ 08034
MLS# NJCD2102822Listed by: RE/MAX SELECT - WESTFIELD - New
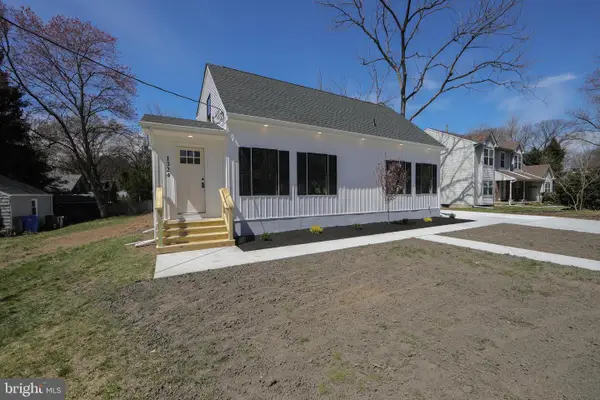 $599,000Active3 beds 2 baths2,430 sq. ft.
$599,000Active3 beds 2 baths2,430 sq. ft.1324 Charleston Rd, CHERRY HILL, NJ 08034
MLS# NJCD2102870Listed by: TESLA REALTY GROUP LLC - Coming SoonOpen Fri, 5 to 7pm
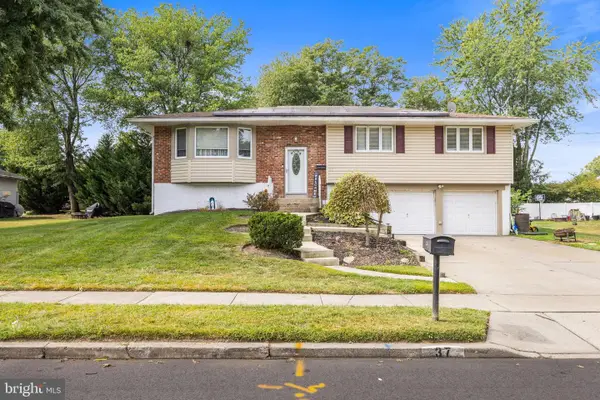 $450,000Coming Soon4 beds 3 baths
$450,000Coming Soon4 beds 3 baths37 Ivy Ln, CHERRY HILL, NJ 08002
MLS# NJCD2102864Listed by: OPUS ELITE REAL ESTATE OF NJ, LLC - New
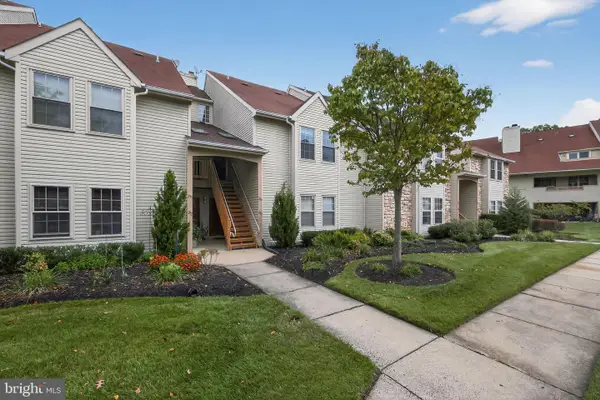 $290,000Active2 beds 2 baths1,005 sq. ft.
$290,000Active2 beds 2 baths1,005 sq. ft.290 Tavistock, CHERRY HILL, NJ 08034
MLS# NJCD2102722Listed by: REAL BROKER, LLC - New
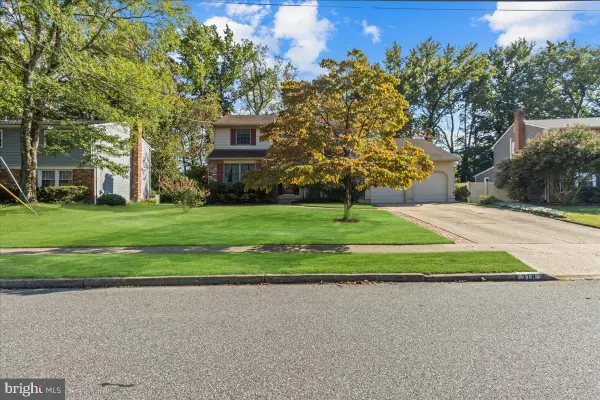 $515,000Active4 beds 3 baths3,105 sq. ft.
$515,000Active4 beds 3 baths3,105 sq. ft.318 Provincetown Rd, CHERRY HILL, NJ 08034
MLS# NJCD2102848Listed by: HOMESMART FIRST ADVANTAGE REALTY
