200 Dorado Dr, CHERRY HILL, NJ 08034
Local realty services provided by:ERA Reed Realty, Inc.
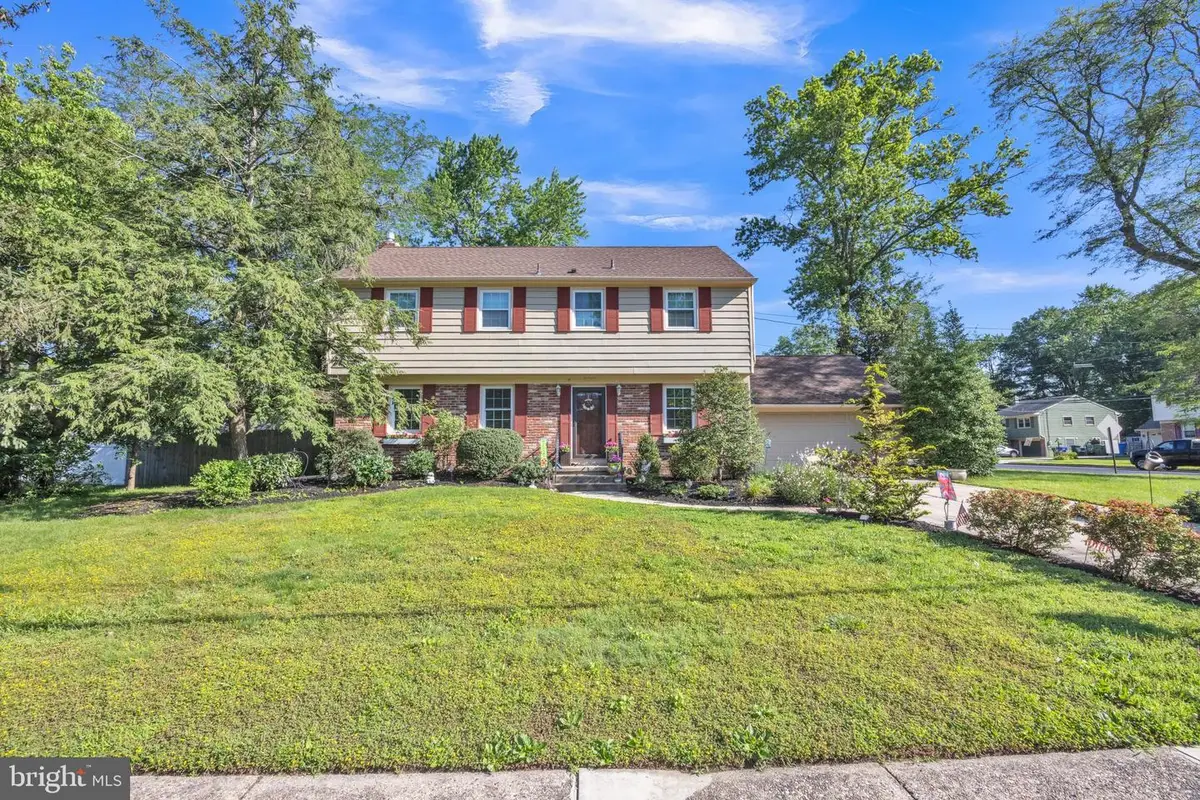
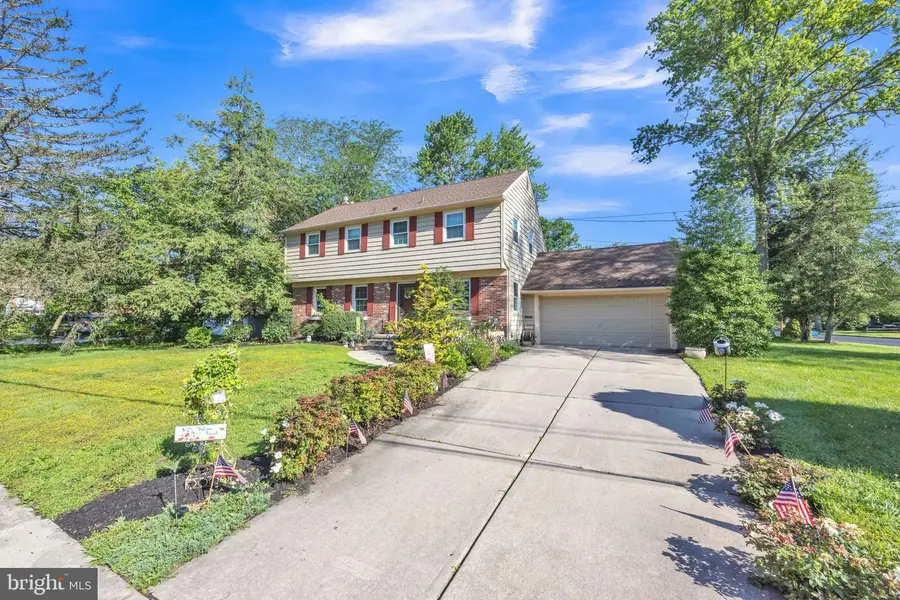
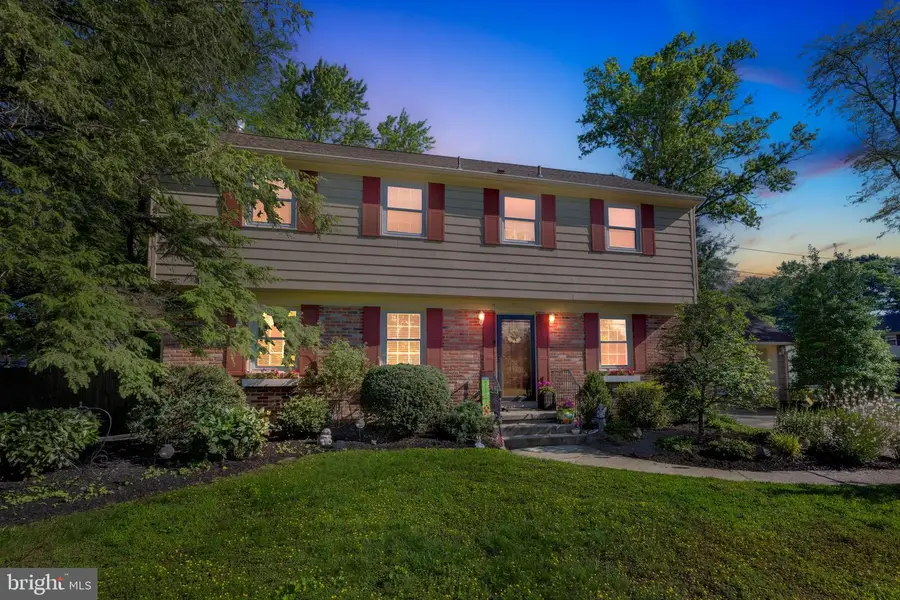
200 Dorado Dr,CHERRY HILL, NJ 08034
$615,000
- 4 Beds
- 3 Baths
- 2,320 sq. ft.
- Single family
- Pending
Listed by:thomas e lillie jr.
Office:thomas e lillie realty
MLS#:NJCD2095520
Source:BRIGHTMLS
Price summary
- Price:$615,000
- Price per sq. ft.:$265.09
About this home
Spacious & Updated Barclay Farm Colonial – A Must-See!
Welcome to this roomy, beautifully maintained Woodstock model in sought-after Barclay Farm, which combines timeless mid-century charm with modern updates and spacious living. If you are looking for a comfy house with abundant storage and a nice-sized yard in a great family neighborhood, look no further!
The front entryway welcomes you to the foyer on the main floor, with original hardwood flooring extending throughout the top three levels. To the left of the foyer, you will find the formal living room with a gas fireplace; to the right is the dining room, which leads to a bright, updated kitchen. The kitchen door takes you to the attached garage with a large storage loft.
Stairs from both the kitchen and foyer lead down to the lower level, where you'll find a substantial family room, powder room, and a convenient mud/laundry room that accesses the fenced-in backyard with a brick patio.
The two upper levels boast four bedrooms, two per level, each with abundant closet space (one bedroom is currently being used as an office/craft room). Each level has its full bath, circa 1957, to keep as is or easily update. There is also a coat closet on the second floor. And just when you think you've seen the entire house, from the top floor, enter the walk-up, bi-level attic ... which offers even more storage!
This home is truly move-in ready and offers an extensive list of recent improvements:
2019: Newer Whirlpool washer and dryer
2020: Newer Carrier HVAC system, hot water heater, & insulation in attic and crawlspace; fireplace conversion to natural gas with Jotul insert; replacement windows installed (except in kitchen and office)
2021: Powder room renovation; 200-amp electrical panel upgrade with two new exterior outlets
2022: Kitchen remodel featuring white quartz countertops, porcelain floor tile, new cabinetry, and high-end appliances including a Bosch French door refrigerator and JennAir induction range; newer front door with interchangeable glass storm and screen doors; partial 2nd floor bathroom reno (toilet/vanity/lighting)
2024: New stair runners and carpeting in 2nd floor office; fresh paint
2025: New sewer line installed with additional cleanout added
Plantings: In addition to a mature, fruit-bearing fig tree, numerous new plantings have been added around the property, including several varieties of roses, peonies, lilies, hydrangeas, and evergreens
This home is within walking distance to both the Barclay Farm Swim Club and the Covered Bridge Swim Club, as well as the historic Barclay Farmstead with its wonderful community gardens, playground, and hiking trail.
It is ideally located just minutes from:
Various recreational fields and houses of worship
Top-rated shopping and dining in Cherry Hill, Haddonfield, and Marlton
Major commuter routes for easy access to Philadelphia and beyond
Don’t miss this opportunity! Schedule your showing today!
Contact an agent
Home facts
- Year built:1957
- Listing Id #:NJCD2095520
- Added:52 day(s) ago
- Updated:August 08, 2025 at 07:27 AM
Rooms and interior
- Bedrooms:4
- Total bathrooms:3
- Full bathrooms:2
- Half bathrooms:1
- Living area:2,320 sq. ft.
Heating and cooling
- Cooling:Central A/C
- Heating:Forced Air, Natural Gas
Structure and exterior
- Year built:1957
- Building area:2,320 sq. ft.
- Lot area:0.29 Acres
Utilities
- Water:Public
- Sewer:Public Sewer
Finances and disclosures
- Price:$615,000
- Price per sq. ft.:$265.09
- Tax amount:$10,923 (2024)
New listings near 200 Dorado Dr
- Open Sun, 1 to 3pmNew
 $775,000Active4 beds 3 baths2,745 sq. ft.
$775,000Active4 beds 3 baths2,745 sq. ft.9 Harrowgate Dr, CHERRY HILL, NJ 08003
MLS# NJCD2098752Listed by: HOMESMART FIRST ADVANTAGE REALTY - New
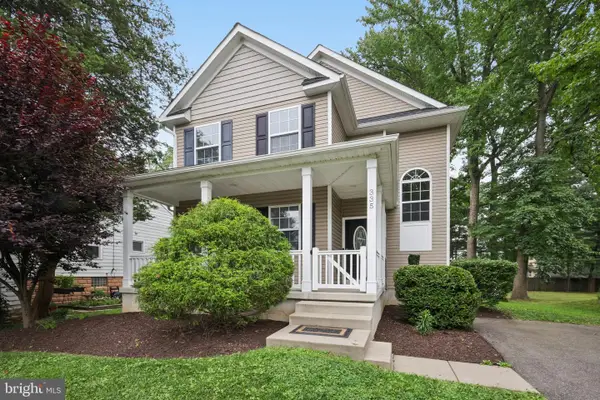 $519,000Active3 beds 3 baths2,064 sq. ft.
$519,000Active3 beds 3 baths2,064 sq. ft.335 Hinchman Ave, CHERRY HILL, NJ 08002
MLS# NJCD2099508Listed by: RE/MAX ONE REALTY - Coming Soon
 $635,000Coming Soon4 beds 4 baths
$635,000Coming Soon4 beds 4 baths8 Fountain Ct, CHERRY HILL, NJ 08034
MLS# NJCD2099476Listed by: BHHS FOX & ROACH-CHERRY HILL - Coming Soon
 $379,900Coming Soon2 beds 3 baths
$379,900Coming Soon2 beds 3 baths1132 Chanticleer, CHERRY HILL, NJ 08003
MLS# NJCD2099522Listed by: LANDMARK REALTY ASSOCIATES - Open Sat, 11am to 1pmNew
 $625,000Active5 beds 3 baths2,868 sq. ft.
$625,000Active5 beds 3 baths2,868 sq. ft.16 Whitby Rd, CHERRY HILL, NJ 08003
MLS# NJCD2099056Listed by: COMPASS NEW JERSEY, LLC - HADDON TOWNSHIP - Coming SoonOpen Sat, 12 to 3pm
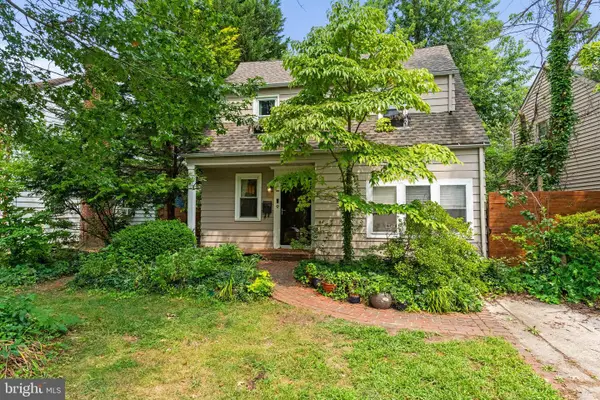 $450,000Coming Soon3 beds 3 baths
$450,000Coming Soon3 beds 3 baths406 Jefferson Ave, CHERRY HILL, NJ 08002
MLS# NJCD2099360Listed by: REAL OF PENNSYLVANIA - Open Sat, 2 to 4pmNew
 $569,000Active4 beds 3 baths2,431 sq. ft.
$569,000Active4 beds 3 baths2,431 sq. ft.1108 Crane Dr, CHERRY HILL, NJ 08003
MLS# NJCD2099262Listed by: KELLER WILLIAMS REALTY - MOORESTOWN - Open Sat, 12 to 2pmNew
 $535,000Active4 beds 3 baths1,946 sq. ft.
$535,000Active4 beds 3 baths1,946 sq. ft.419 Old Orchard Rd, CHERRY HILL, NJ 08003
MLS# NJCD2097770Listed by: KELLER WILLIAMS REALTY - WASHINGTON TOWNSHIP - Coming Soon
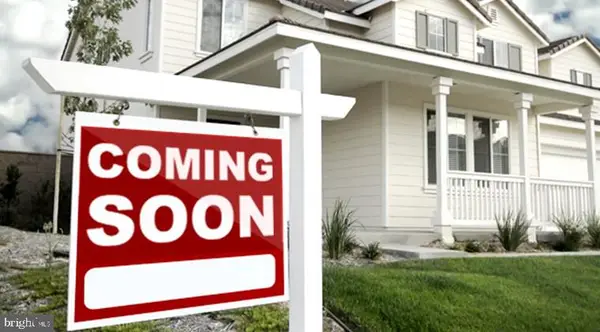 $450,000Coming Soon5 beds 3 baths
$450,000Coming Soon5 beds 3 baths307 Provincetown Cir, CHERRY HILL, NJ 08034
MLS# NJCD2099272Listed by: REDFIN - Open Sun, 11am to 1pmNew
 $385,000Active3 beds 3 baths1,800 sq. ft.
$385,000Active3 beds 3 baths1,800 sq. ft.42 Cornell Ave, CHERRY HILL, NJ 08002
MLS# NJCD2099104Listed by: BETTER HOMES AND GARDENS REAL ESTATE MATURO
