48 Lakeview Dr, Cherry Hill, NJ 08003
Local realty services provided by:ERA Central Realty Group
48 Lakeview Dr,Cherry Hill, NJ 08003
$575,000
- 4 Beds
- 3 Baths
- 2,428 sq. ft.
- Single family
- Pending
Listed by: theresa m scott
Office: redfin
MLS#:NJCD2103112
Source:BRIGHTMLS
Price summary
- Price:$575,000
- Price per sq. ft.:$236.82
About this home
Traditional 4-Bedroom Home in Lakeview – Cherry Hill, NJ | Smart Home Upgrades + EV Ready
Welcome to this beautifully maintained 4-bedroom home nestled in the desirable Lakeview neighborhood on the eastern side of Cherry Hill. With a classic stone front, a welcoming covered porch, and a spacious 2-car garage, this home blends timeless charm with thoughtful updates for modern living.
Step inside to find a warm and inviting layout with spacious living areas that flow seamlessly from room to room—perfect for both everyday living and entertaining. The large eat-in kitchen boasts stainless steel appliances and offers plenty of space to cook, dine, and gather.
The cozy family room features a stunning stone fireplace and a built-in wet bar, creating an ideal space to relax or host guests.
Smart Home Ready: This home is equipped with a full NEST smart home system, including a video doorbell, thermostat, camera with floodlight, and smoke and carbon monoxide detectors—offering peace of mind, energy efficiency, and modern convenience.
EV Charging Made Easy: For electric vehicle owners, the property includes two (2) EV chargers, making it future-ready and perfect for environmentally conscious buyers.
You’ll also enjoy the finished basement, offering that much-needed extra space—ideal for a home gym, office, playroom, media room, or whatever suits your lifestyle. With generously sized rooms and flexible living areas throughout, this home adapts to your needs with comfort and versatility.
Lovingly cared for by long-term owners, this property is move-in ready and has been well maintained over the years, with important updates already completed for your peace of mind.
Located on the eastern side of Cherry Hill, this home is close to top-rated schools, shopping, dining, and places of worship—with easy access to Routes 70 & 73, I-295, Philadelphia bridges, and the Jersey Shore. It’s the perfect blend of convenience and community.
Don’t miss your chance to own this spacious, smart-enabled, and EV-ready home in one of Cherry Hill’s most established neighborhoods. Schedule your private showing today!
Contact an agent
Home facts
- Year built:1977
- Listing ID #:NJCD2103112
- Added:43 day(s) ago
- Updated:November 16, 2025 at 08:28 AM
Rooms and interior
- Bedrooms:4
- Total bathrooms:3
- Full bathrooms:2
- Half bathrooms:1
- Living area:2,428 sq. ft.
Heating and cooling
- Cooling:Central A/C
- Heating:Forced Air, Natural Gas
Structure and exterior
- Year built:1977
- Building area:2,428 sq. ft.
- Lot area:0.25 Acres
Schools
- High school:CHERRY HILL HIGH - EAST
Utilities
- Water:Public
- Sewer:Public Sewer
Finances and disclosures
- Price:$575,000
- Price per sq. ft.:$236.82
- Tax amount:$10,304 (2024)
New listings near 48 Lakeview Dr
- Coming Soon
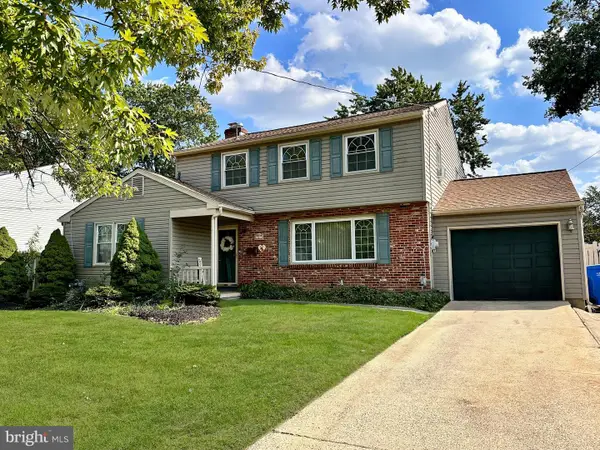 $464,900Coming Soon4 beds 3 baths
$464,900Coming Soon4 beds 3 baths917 Deland Ave, CHERRY HILL, NJ 08034
MLS# NJCD2106210Listed by: RE/MAX PREFERRED - MULLICA HILL - Coming Soon
 $439,000Coming Soon4 beds 2 baths
$439,000Coming Soon4 beds 2 baths203 Rhode Island Ave, CHERRY HILL, NJ 08002
MLS# NJCD2105916Listed by: BHHS FOX & ROACH - ROBBINSVILLE - New
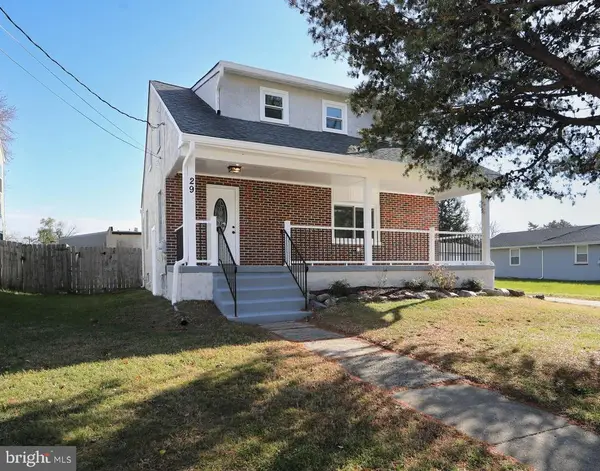 $379,900Active3 beds 1 baths1,204 sq. ft.
$379,900Active3 beds 1 baths1,204 sq. ft.29 Moore Ave, CHERRY HILL, NJ 08034
MLS# NJCD2106034Listed by: TESLA REALTY GROUP LLC - Open Sun, 12 to 2pmNew
 $459,000Active3 beds 3 baths1,920 sq. ft.
$459,000Active3 beds 3 baths1,920 sq. ft.101 Chanticleer, CHERRY HILL, NJ 08003
MLS# NJCD2106078Listed by: HOMESMART FIRST ADVANTAGE REALTY - Open Sun, 1 to 3pmNew
 $399,000Active4 beds 3 baths1,932 sq. ft.
$399,000Active4 beds 3 baths1,932 sq. ft.214 Barlow Ave, CHERRY HILL, NJ 08002
MLS# NJCD2106080Listed by: EXP REALTY, LLC - New
 $375,000Active3 beds 2 baths1,780 sq. ft.
$375,000Active3 beds 2 baths1,780 sq. ft.916 Edgemoor Rd, CHERRY HILL, NJ 08034
MLS# NJCD2105886Listed by: BHHS FOX & ROACH-MOORESTOWN - Open Sun, 1 to 3pmNew
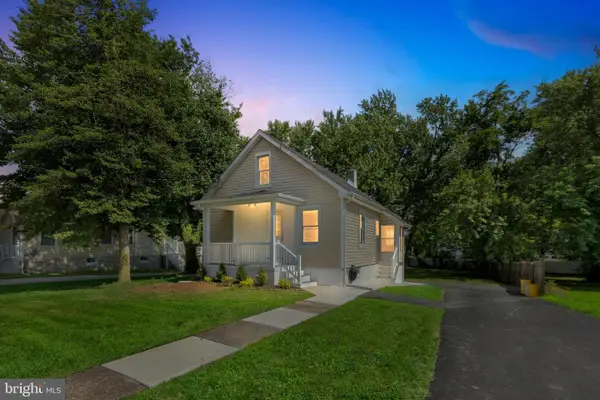 $419,900Active4 beds 2 baths1,362 sq. ft.
$419,900Active4 beds 2 baths1,362 sq. ft.439 Princeton Ave, CHERRY HILL, NJ 08002
MLS# NJCD2105980Listed by: KELLER WILLIAMS REALTY - Open Sun, 12 to 2pmNew
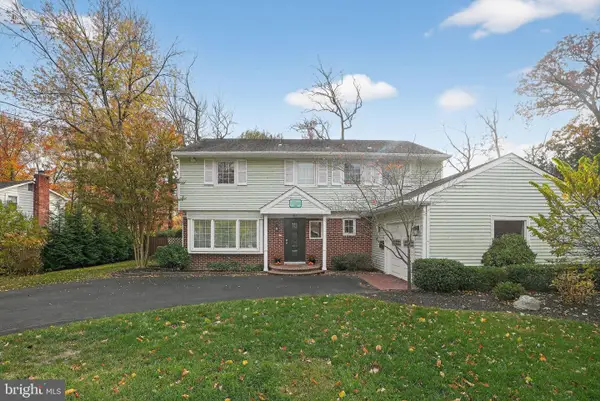 $575,000Active4 beds 3 baths2,238 sq. ft.
$575,000Active4 beds 3 baths2,238 sq. ft.506 Garwood Dr, CHERRY HILL, NJ 08003
MLS# NJCD2105670Listed by: COLDWELL BANKER REALTY - Open Sun, 1 to 3pmNew
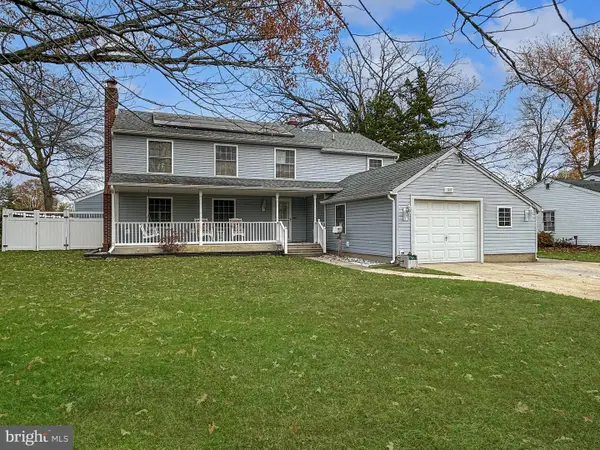 $625,000Active4 beds 4 baths2,316 sq. ft.
$625,000Active4 beds 4 baths2,316 sq. ft.1217 Forge Rd, CHERRY HILL, NJ 08034
MLS# NJCD2105870Listed by: CENTURY 21 ALLIANCE-CHERRY HILLL - Open Sun, 1 to 3pmNew
 $314,900Active2 beds 2 baths1,215 sq. ft.
$314,900Active2 beds 2 baths1,215 sq. ft.135 Kings Croft, CHERRY HILL, NJ 08034
MLS# NJCD2105854Listed by: BHHS FOX & ROACH-MOORESTOWN
