8 Colgate Dr, Cherry Hill, NJ 08034
Local realty services provided by:ERA Valley Realty
8 Colgate Dr,Cherry Hill, NJ 08034
$559,000
- 4 Beds
- 4 Baths
- 2,626 sq. ft.
- Single family
- Pending
Listed by: yogesh u thakur
Office: keller williams prime realty
MLS#:NJCD2102716
Source:BRIGHTMLS
Price summary
- Price:$559,000
- Price per sq. ft.:$212.87
About this home
Welcome to 8 Colgate Drive, a beautifully updated Cherry Hill home where style, comfort, and convenience come together. Every room has been tastefully redone, starting with a ceramic-tiled foyer that leads to the formal living and dining rooms featuring just-refinished hardwood floors. The spacious custom kitchen boasts granite counters, cabinets, and appliances, and overlooks the huge sunken family room highlighted by a charming brick fireplace. Sliding doors open to a wooden patio, perfect for outdoor entertaining, and a 6' white PVC fence provides privacy around the backyard and the refreshing above-ground pool.
The lower level has been completely refinished to include a second family room, a bath, a fifth bedroom or office, and a dedicated storage area. Upstairs, the master suite is designed for today’s larger bedroom sets and features a 12' x 8' custom dressing room and a renovated, gorgeous bath. The equally beautiful hall bath showcases a double vanity, tile floors and walls, and updated fixtures. All bedrooms are generously sized with ample closets , complemented by new interior doors for a modern touch. Additional perks include pull-down attic stairs in the garage for extra storage and comprehensive waterproofing inside and out for peace of mind.
The attractive landscaping, newer roof, and a tankless hot water heater is a plus.
The location is unbeatable—just minutes to major roads such as Route 70, I-295, and the NJ Turnpike, with easy access to shopping, dining, and entertainment.
Excluded items are negotiable.
8 Colgate Drive offers a rare combination of thoughtful updates, spacious living, and exceptional convenience—making it the perfect place to call home.
Contact an agent
Home facts
- Year built:1970
- Listing ID #:NJCD2102716
- Added:50 day(s) ago
- Updated:November 13, 2025 at 09:13 AM
Rooms and interior
- Bedrooms:4
- Total bathrooms:4
- Full bathrooms:3
- Half bathrooms:1
- Living area:2,626 sq. ft.
Heating and cooling
- Cooling:Central A/C
- Heating:Forced Air, Natural Gas
Structure and exterior
- Roof:Shingle
- Year built:1970
- Building area:2,626 sq. ft.
- Lot area:0.18 Acres
Utilities
- Water:Public
- Sewer:Public Sewer
Finances and disclosures
- Price:$559,000
- Price per sq. ft.:$212.87
- Tax amount:$10,553 (2024)
New listings near 8 Colgate Dr
- Open Sun, 12 to 2pmNew
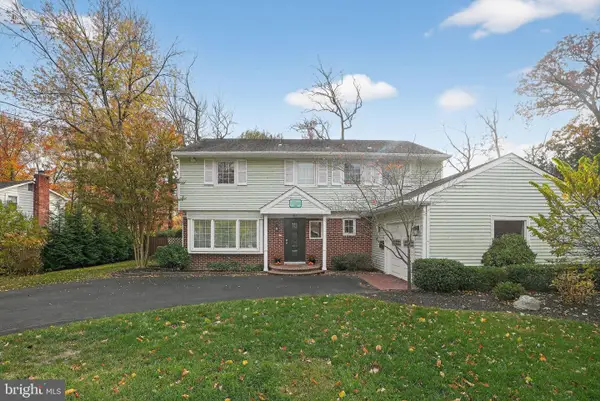 $575,000Active4 beds 3 baths2,238 sq. ft.
$575,000Active4 beds 3 baths2,238 sq. ft.506 Garwood Dr, CHERRY HILL, NJ 08003
MLS# NJCD2105670Listed by: COLDWELL BANKER REALTY - Open Sat, 1 to 3pmNew
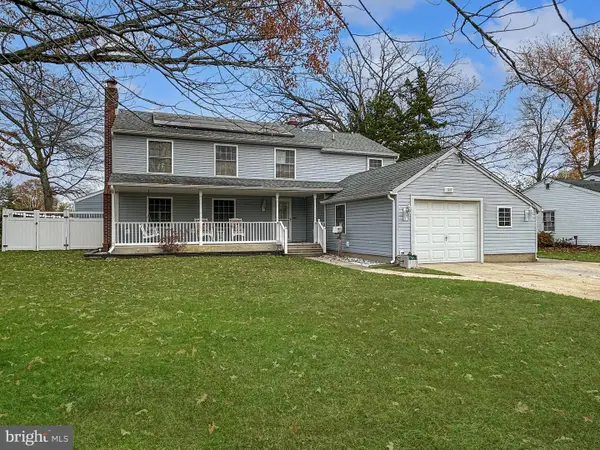 $625,000Active4 beds 4 baths2,316 sq. ft.
$625,000Active4 beds 4 baths2,316 sq. ft.1217 Forge Rd, CHERRY HILL, NJ 08034
MLS# NJCD2105870Listed by: CENTURY 21 ALLIANCE-CHERRY HILLL - Open Sun, 1 to 3pmNew
 $314,900Active2 beds 2 baths1,215 sq. ft.
$314,900Active2 beds 2 baths1,215 sq. ft.135 Kings Croft, CHERRY HILL, NJ 08034
MLS# NJCD2105854Listed by: BHHS FOX & ROACH-MOORESTOWN - New
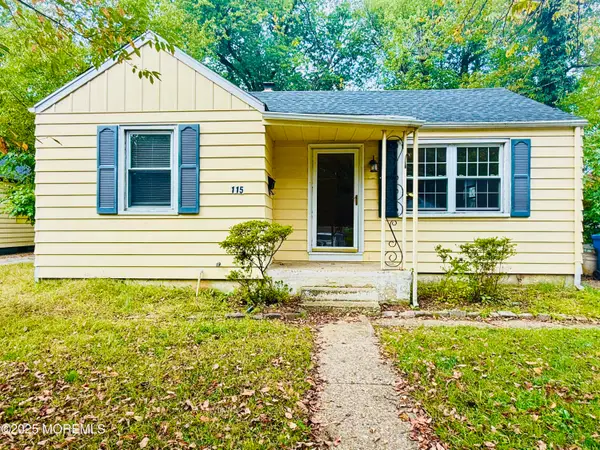 $294,900Active2 beds 2 baths900 sq. ft.
$294,900Active2 beds 2 baths900 sq. ft.115 Edison Road, Cherry Hill, NJ 08034
MLS# 22533950Listed by: COLDWELL BANKER REALTY - Open Sat, 1 to 3pmNew
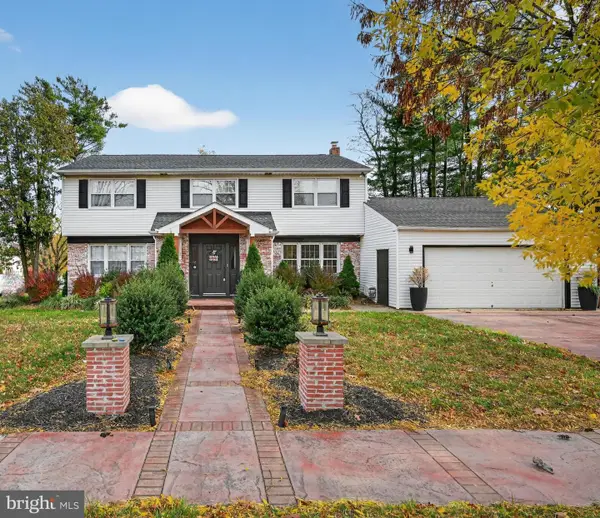 $699,900Active4 beds 4 baths2,457 sq. ft.
$699,900Active4 beds 4 baths2,457 sq. ft.335 Connecticut Ave, CHERRY HILL, NJ 08002
MLS# NJCD2105830Listed by: COLDWELL BANKER REALTY - Open Sat, 1 to 3pmNew
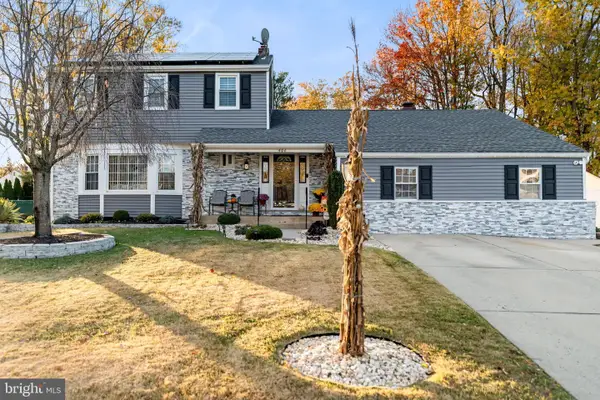 $595,000Active4 beds 3 baths2,285 sq. ft.
$595,000Active4 beds 3 baths2,285 sq. ft.406 Rhode Island, CHERRY HILL, NJ 08002
MLS# NJCD2105774Listed by: REAL BROKER, LLC - New
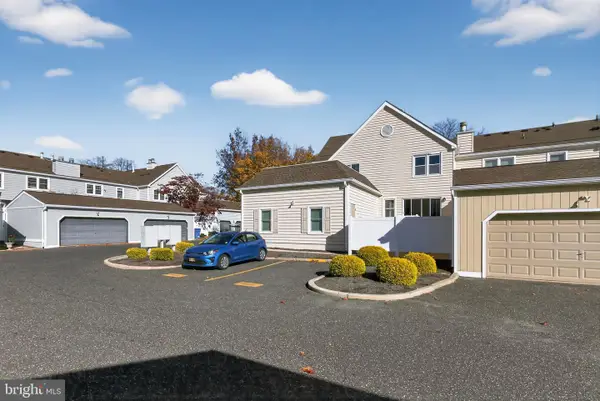 $359,000Active2 beds 3 baths1,982 sq. ft.
$359,000Active2 beds 3 baths1,982 sq. ft.1037 Society Blvd, CHERRY HILL, NJ 08003
MLS# NJCD2105658Listed by: RE/MAX ONE REALTY - New
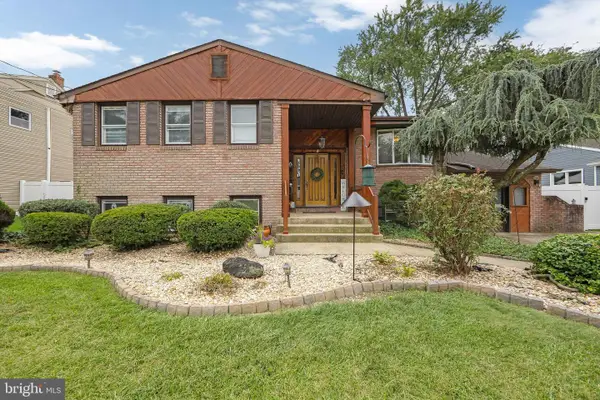 $500,000Active5 beds 3 baths3,182 sq. ft.
$500,000Active5 beds 3 baths3,182 sq. ft.5 Ivy Ln, CHERRY HILL, NJ 08002
MLS# NJCD2105556Listed by: BHHS FOX & ROACH-MARLTON - New
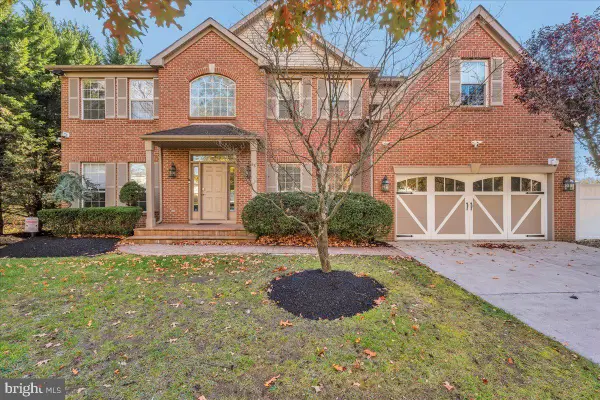 $1,165,000Active4 beds 4 baths5,100 sq. ft.
$1,165,000Active4 beds 4 baths5,100 sq. ft.18 Saddlehorn Dr, CHERRY HILL, NJ 08003
MLS# NJCD2105616Listed by: KELLER WILLIAMS REALTY - MARLTON - Open Sat, 1 to 3pmNew
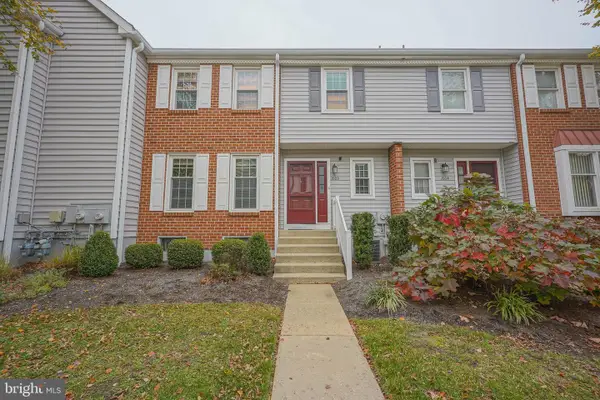 $449,000Active3 beds 4 baths1,693 sq. ft.
$449,000Active3 beds 4 baths1,693 sq. ft.1003 Society Hl, CHERRY HILL, NJ 08003
MLS# NJCD2105710Listed by: LONG & FOSTER REAL ESTATE, INC.
