45 Fenton Ln, CHESTERFIELD, NJ 08515
Local realty services provided by:O'BRIEN REALTY ERA POWERED

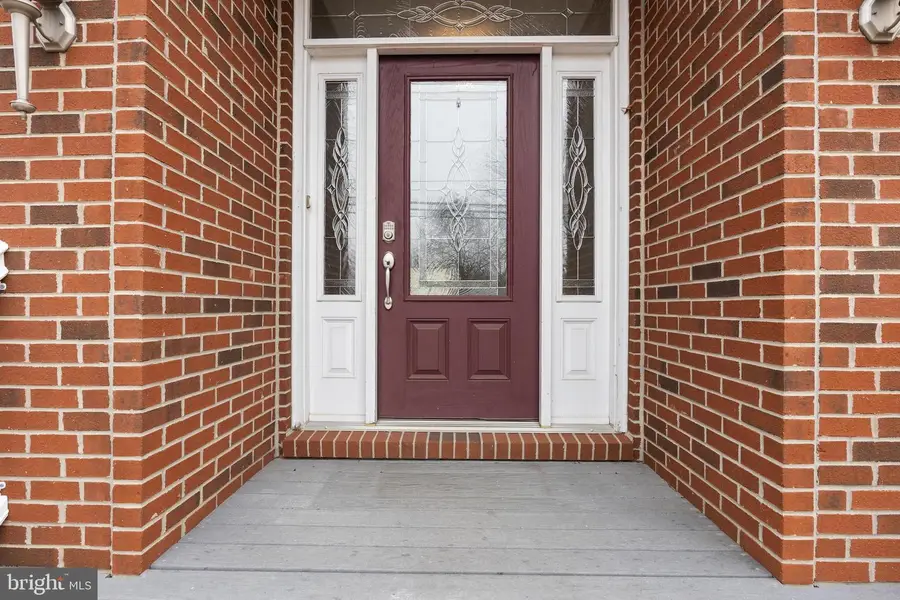
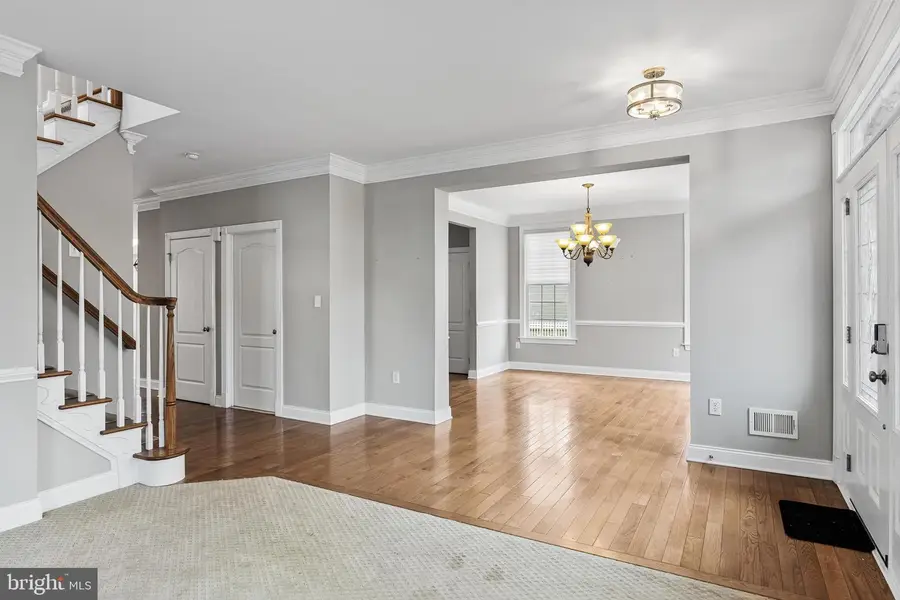
45 Fenton Ln,CHESTERFIELD, NJ 08515
$760,000
- 4 Beds
- 4 Baths
- 2,828 sq. ft.
- Single family
- Pending
Listed by:tammy l cottrell
Office:century 21 action plus realty - cream ridge
MLS#:NJBL2080810
Source:BRIGHTMLS
Price summary
- Price:$760,000
- Price per sq. ft.:$268.74
About this home
This pristine 4-bedroom, 3.5-bathroom brick front Center Hall Colonial effortlessly blends elegance with functionality. Located in the highly desirable Chesterfield Green subdivision, this home offers a perfect blend of comfort and luxury. The bright and inviting first floor features hardwood floors, formal living & dining rooms, both enhanced with beautiful crown molding and chair rail that adds an extra touch of sophistication. The chef's kitchen is a dream, showcasing luxurious granite countertops, stainless steel appliances, and a large breakfast room. The spacious family room is perfect for relaxing or entertaining, boasts hardwood floors, a cozy gas fireplace, and custom built-in cabinetry.Upstairs, the expansive primary bedroom serves as a true sanctuary, complete with a walk-in closet outfitted with cabinets and shelves for ample storage. The spa-like en-suite bath features a jetted soaking tub, offering the perfect retreat. Three additional generously sized bedrooms and a second full bath round out the upper level.The fully finished basement adds even more living space, including an updated full bathroom and a conveniently oversized laundry room. Outside, the fenced-in backyard provides a great space for outdoor activities, while the detached 2-car garage offers additional storage and convenience.With its open layout, sophisticated finishes, and attention to detail, this home is a rare find and an absolute must-see!
Contact an agent
Home facts
- Year built:2009
- Listing Id #:NJBL2080810
- Added:183 day(s) ago
- Updated:August 15, 2025 at 07:30 AM
Rooms and interior
- Bedrooms:4
- Total bathrooms:4
- Full bathrooms:3
- Half bathrooms:1
- Living area:2,828 sq. ft.
Heating and cooling
- Cooling:Ceiling Fan(s), Central A/C
- Heating:Forced Air, Natural Gas
Structure and exterior
- Roof:Architectural Shingle
- Year built:2009
- Building area:2,828 sq. ft.
- Lot area:0.28 Acres
Utilities
- Water:Public
- Sewer:Public Sewer
Finances and disclosures
- Price:$760,000
- Price per sq. ft.:$268.74
- Tax amount:$16,875 (2024)
New listings near 45 Fenton Ln
- Coming SoonOpen Sun, 1 to 4pm
 $589,900Coming Soon4 beds 2 baths
$589,900Coming Soon4 beds 2 baths415 Ellisdale Rd, CHESTERFIELD, NJ 08515
MLS# NJBL2094274Listed by: EPIQUE REALTY - New
 $5,500,000Active-- beds -- baths3,856 sq. ft.
$5,500,000Active-- beds -- baths3,856 sq. ft.199 Bordentown Georgetown Rd, CHESTERFIELD, NJ 08515
MLS# NJBL2094036Listed by: CB SCHIAVONE & ASSOCIATES - New
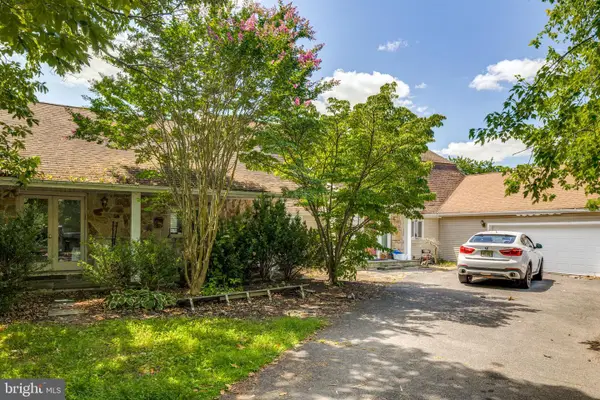 $1,799,900Active5 beds 6 baths3,856 sq. ft.
$1,799,900Active5 beds 6 baths3,856 sq. ft.36 White Pine Rd, CHESTERFIELD, NJ 08515
MLS# NJBL2094062Listed by: CB SCHIAVONE & ASSOCIATES - New
 $1,799,900Active5 beds 6 baths3,856 sq. ft.
$1,799,900Active5 beds 6 baths3,856 sq. ft.36 White Pine Rd, CHESTERFIELD, NJ 08515
MLS# NJBL2094066Listed by: CB SCHIAVONE & ASSOCIATES  $799,000Active4 beds 3 baths2,400 sq. ft.
$799,000Active4 beds 3 baths2,400 sq. ft.-438 Ellisdale Road, Chesterfield, NJ 08515
MLS# 2515391RListed by: KELLER WILLIAMS PREMIER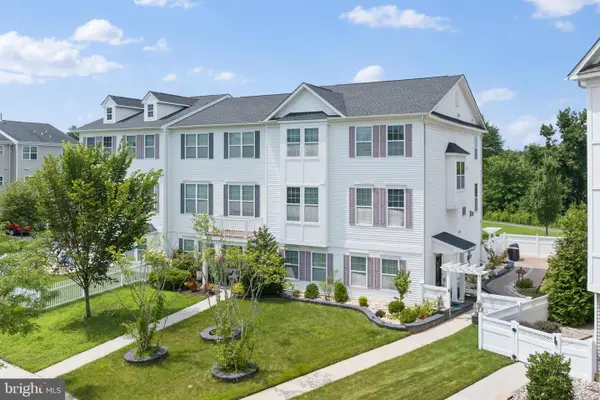 Listed by ERA$679,000Active4 beds 4 baths2,822 sq. ft.
Listed by ERA$679,000Active4 beds 4 baths2,822 sq. ft.6 Mountie Ln, CHESTERFIELD, NJ 08515
MLS# NJBL2092232Listed by: ERA CENTRAL REALTY GROUP - BORDENTOWN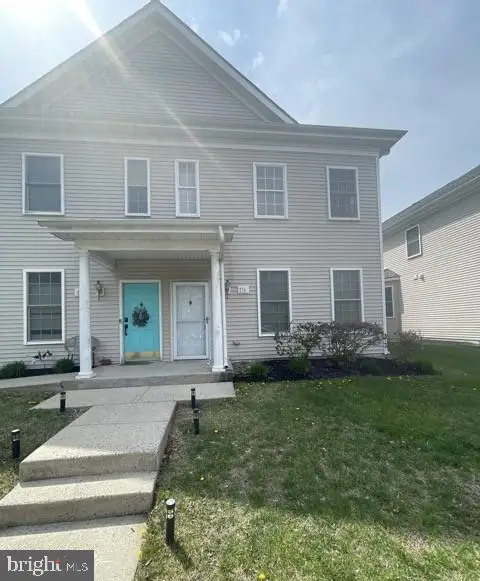 Listed by ERA$125,035Active2 beds 1 baths1,200 sq. ft.
Listed by ERA$125,035Active2 beds 1 baths1,200 sq. ft.17 A Recklesstown Way, CHESTERFIELD, NJ 08515
MLS# NJBL2091944Listed by: ERA STATEWIDE REALTY-MEDFORD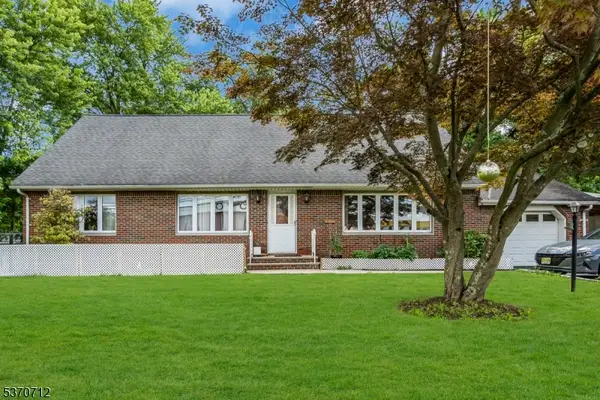 $649,999Pending4 beds 2 baths2,372 sq. ft.
$649,999Pending4 beds 2 baths2,372 sq. ft.Address Withheld By Seller, Fairfield Twp., NJ 07004
MLS# 3974439Listed by: PROLEGACY REALTY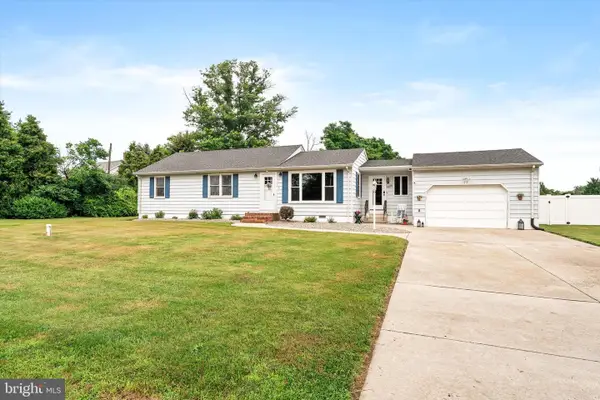 $450,000Pending3 beds 1 baths1,292 sq. ft.
$450,000Pending3 beds 1 baths1,292 sq. ft.77 Old York Rd, CHESTERFIELD, NJ 08515
MLS# NJBL2091090Listed by: KELLER WILLIAMS PREMIER $549,000Pending3 beds 3 baths2,011 sq. ft.
$549,000Pending3 beds 3 baths2,011 sq. ft.5 Horseshoe Pl, Chesterfield Twp., NJ 08515
MLS# 3974217Listed by: GREEN ESTATE REALTY LLC
