415 Ellisdale Rd, Chesterfield, NJ 08515
Local realty services provided by:ERA Cole Realty
415 Ellisdale Rd,Chesterfield, NJ 08515
$655,000
- 3 Beds
- 2 Baths
- - sq. ft.
- Single family
- Sold
Listed by:kevin beetel
Office:epique realty
MLS#:NJBL2094274
Source:BRIGHTMLS
Sorry, we are unable to map this address
Price summary
- Price:$655,000
About this home
BEST AND FINAL OFFERS ARE DUE BY TODAY, WEDNESDAY, AUGUST 20, 2025!
Welcome to your own slice of Crosswicks charm!
Nestled on the edge of the historic Village of Crosswicks and just a short stroll to the heart of town, this one-story rancher blends small-town warmth with modern comfort. Step outside and be greeted by sweeping views of preserved farmland—the very same backdrop that hosted the filming of Timothée Chalamet’s upcoming movie Marty Supreme. In fact, this home’s property was the staging lot during production, adding a touch of Hollywood history to your backyard.
Mature trees frame the lot, offering shade and privacy, while the spacious low-level deck and cozy firepit create the perfect spot to gather with friends under a blanket of stars. Inside, you’ll find three comfortable bedrooms and 2 fully updated baths. The modern kitchen has been tastefully renovated with today’s style in mind, making cooking and entertaining a joy.
An upgraded Energy Kinetics 2000 heating system provides efficient, combined heat and hot water for the home. A charming fireplace invites you to curl up on chilly evenings, while the partially finished basement offers the ideal hangout space for kids or a creative retreat. Whether you’re enjoying the peaceful rural views, walking into the village for a gourmet pizza, or sharing stories around the firepit, this home is ready to welcome you in.
Contact an agent
Home facts
- Year built:1965
- Listing ID #:NJBL2094274
- Added:46 day(s) ago
- Updated:September 30, 2025 at 03:39 AM
Rooms and interior
- Bedrooms:3
- Total bathrooms:2
- Full bathrooms:2
Heating and cooling
- Cooling:Window Unit(s)
- Heating:Baseboard - Hot Water, Oil
Structure and exterior
- Roof:Architectural Shingle, Asphalt
- Year built:1965
Schools
- High school:NORTHERN BURL. CO. REG. SR. H.S.
- Middle school:NORTHERN BURL. CO. REG. JR. M.S.
- Elementary school:CHESTERFIELD E.S.
Utilities
- Water:Public
- Sewer:On Site Septic
Finances and disclosures
- Price:$655,000
- Tax amount:$9,314 (2024)
New listings near 415 Ellisdale Rd
- New
 $1,200,000Active6 beds 2 baths2,680 sq. ft.
$1,200,000Active6 beds 2 baths2,680 sq. ft.537 Arneytown-chesterfield Rd, CHESTERFIELD, NJ 08515
MLS# NJBL2096292Listed by: SMIRES & ASSOCIATES  $480,000Active3 beds 2 baths1,248 sq. ft.
$480,000Active3 beds 2 baths1,248 sq. ft.59 Old York Rd, CHESTERFIELD, NJ 08515
MLS# NJBL2096062Listed by: COLDWELL BANKER RESIDENTIAL BROKERAGE - PRINCETON $765,000Active4 beds 3 baths3,126 sq. ft.
$765,000Active4 beds 3 baths3,126 sq. ft.18 Saddle Way, CHESTERFIELD, NJ 08515
MLS# NJBL2096214Listed by: CENTURY 21 ABRAMS & ASSOCIATES, INC.- Coming SoonOpen Sat, 1 to 3pm
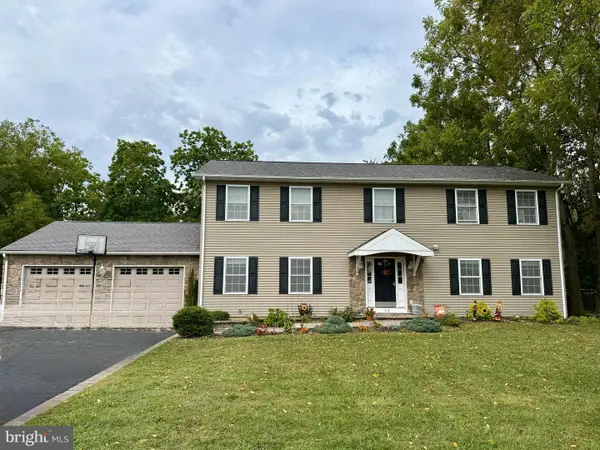 $729,000Coming Soon4 beds 3 baths
$729,000Coming Soon4 beds 3 baths26 Fenton Ln, CHESTERFIELD, NJ 08515
MLS# NJBL2095592Listed by: KELLER WILLIAMS PREMIER 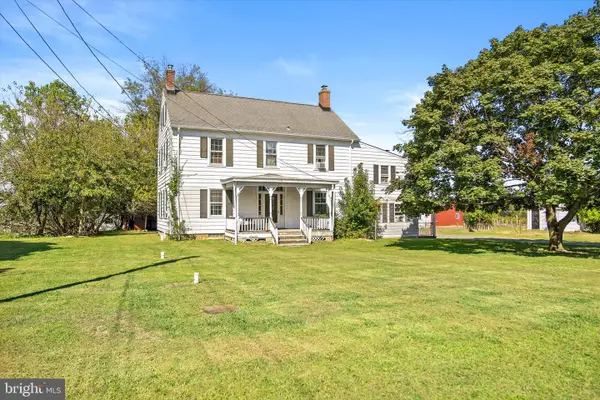 $1,200,000Active6 beds 2 baths2,680 sq. ft.
$1,200,000Active6 beds 2 baths2,680 sq. ft.537 Arneytown-chesterfield Rd, CHESTERFIELD, NJ 08515
MLS# NJBL2095874Listed by: SMIRES & ASSOCIATES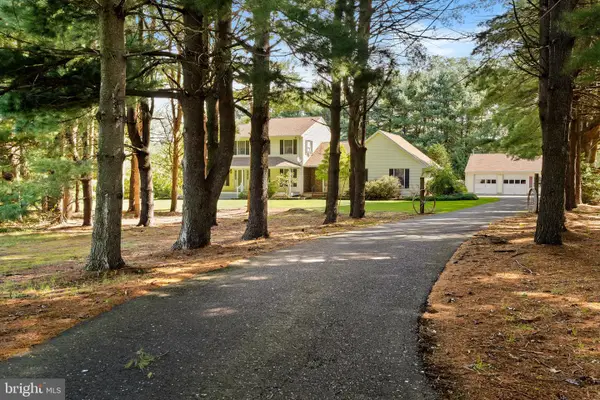 $995,000Active5 beds 3 baths3,304 sq. ft.
$995,000Active5 beds 3 baths3,304 sq. ft.87 Bordentown Chesterfield Rd, CHESTERFIELD, NJ 08515
MLS# NJBL2095694Listed by: EXP REALTY, LLC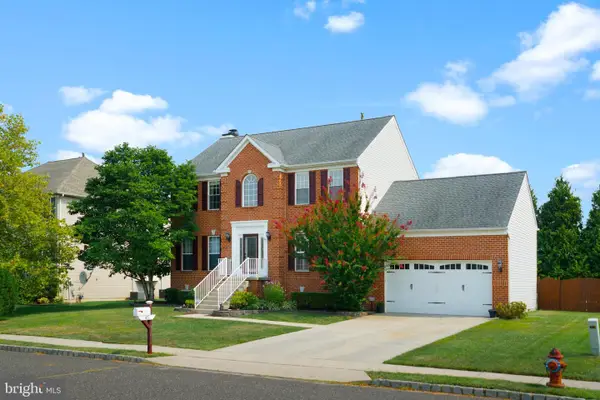 $719,500Pending4 beds 4 baths3,099 sq. ft.
$719,500Pending4 beds 4 baths3,099 sq. ft.45 Waterford Dr, BORDENTOWN, NJ 08505
MLS# NJBL2093724Listed by: RE/MAX AT HOME- Coming Soon
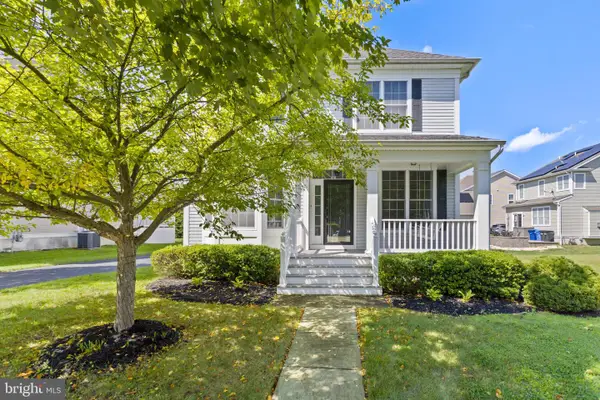 Listed by ERA$750,000Coming Soon5 beds 3 baths
Listed by ERA$750,000Coming Soon5 beds 3 baths24 Stevenson Ln, CHESTERFIELD, NJ 08515
MLS# NJBL2095508Listed by: ERA CENTRAL REALTY GROUP - BORDENTOWN 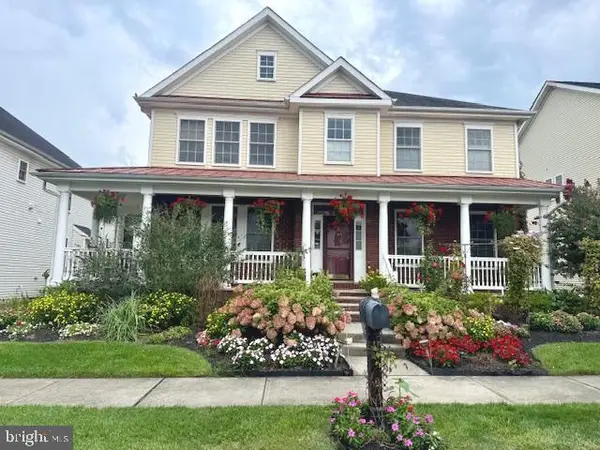 Listed by ERA$839,900Active4 beds 3 baths5,056 sq. ft.
Listed by ERA$839,900Active4 beds 3 baths5,056 sq. ft.5 Susannah Dr, CHESTERFIELD, NJ 08515
MLS# NJBL2095510Listed by: ERA CENTRAL REALTY GROUP - BORDENTOWN- Open Sat, 1 to 3pm
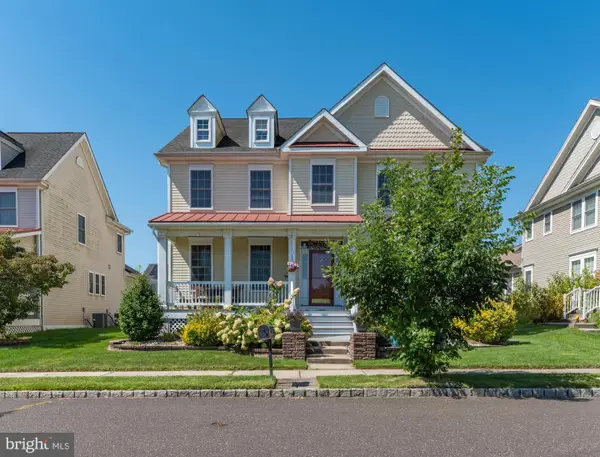 $1,000,000Active4 beds 4 baths4,918 sq. ft.
$1,000,000Active4 beds 4 baths4,918 sq. ft.7 Colemantown Dr, CHESTERFIELD, NJ 08515
MLS# NJBL2095534Listed by: NORTH JERSEY 100 LLC.
